4136 E Spur Drive, Phoenix, AZ 85331
Local realty services provided by:ERA Four Feathers Realty, L.C.
Listed by:tami henderson
Office:russ lyon sotheby's international realty
MLS#:6938004
Source:ARMLS
Price summary
- Price:$699,000
- Price per sq. ft.:$363.12
- Monthly HOA dues:$45.33
About this home
Beautifully updated single-story home located in the highly desirable Tatum Highlands community in North Phoenix/Cave Creek. This property offers the ideal blend of luxury finishes and practical living, featuring 4 bedrooms (one currently configured as a versatile den), 2 bathrooms, and a hard-to-find 3-car garage.
The flexible, open floor plan is perfect for both daily living and formal occasions, boasting a traditional living and dining area alongside a comfortable family room. At the heart of the home, the updated, open kitchen is a showpiece, showcasing beautiful quartz counters, top-of-the-line stainless steel appliances, a designer glass tile backsplash, and convenient social bar seating.
High-end finishes elevate the entire residence, including durable wood-look plank flooring and tile bathrooms. The private master suite offers a serene escape, highlighted by a charming bay window and a luxurious bath complete with a separate walk-in shower, relaxing soaking tub, and fitted closet.
The back patio is a testament to Arizona outdoor entertaining is an extension of the living space, built for private enjoyment or large gatherings. It features a spacious covered patio, a built-in gas grill, and a cozy firepit wrapped in curved bench seating. Enjoy low-maintenance living year-round with artificial turf and an efficient irrigation system.
Enjoy an unparalleled lifestyle in this prime Cave Creek location. You're just minutes from challenging, championship golf courses and the excitement of premier retail therapy at the Desert Ridge Marketplace. From upscale local dining to endless hiking trails in the nearby mountains, everything is within reach. This genuinely move-in-ready property offers immediate access to the best of North Phoenix living.
Home Highlights:
*Fiber Optic Available
*2017 HVAC
*2020 New Roof
*2020 Replaced Main Waterline from street
*2020 New Natural Gas Water Heater
*2021 Exterior Paint
*2022 New Kitchen Range/Oven
*2024 New Dishwasher
*2025 New Refrigerator
*2025 New Microwave
*2025 Updated/Remodel:
Living Room, Kitchen Counters, Floors, Baseboards, Interior Paint, Guest Bathroom, Window Treatments
**Notes: Water filtration is at kitchen sink. Soft water loop is installed, but not currently in use.
Contact an agent
Home facts
- Year built:1998
- Listing ID #:6938004
- Updated:October 25, 2025 at 03:09 PM
Rooms and interior
- Bedrooms:4
- Total bathrooms:2
- Full bathrooms:2
- Living area:1,925 sq. ft.
Heating and cooling
- Cooling:Ceiling Fan(s), Programmable Thermostat
- Heating:Natural Gas
Structure and exterior
- Year built:1998
- Building area:1,925 sq. ft.
- Lot area:0.17 Acres
Schools
- High school:Cactus Shadows High School
- Middle school:Sonoran Trails Middle School
- Elementary school:Horseshoe Trails Elementary School
Utilities
- Water:City Water
Finances and disclosures
- Price:$699,000
- Price per sq. ft.:$363.12
- Tax amount:$1,703 (2024)
New listings near 4136 E Spur Drive
- New
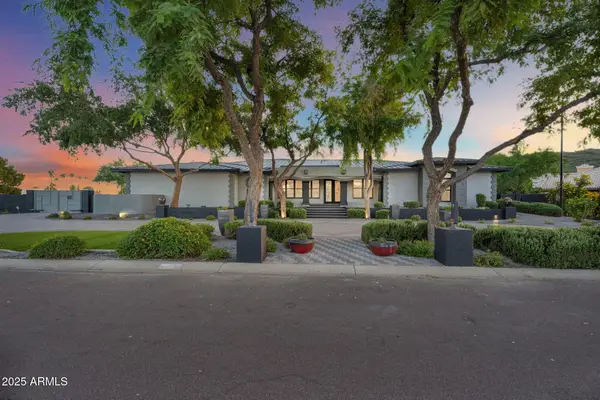 $3,000,000Active9 beds 8 baths10,548 sq. ft.
$3,000,000Active9 beds 8 baths10,548 sq. ft.5509 W Soft Wind Drive, Glendale, AZ 85310
MLS# 6938542Listed by: SERHANT. - New
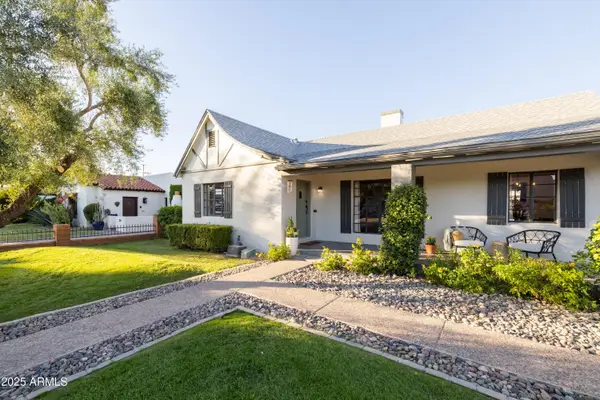 $699,999Active3 beds 1 baths1,502 sq. ft.
$699,999Active3 beds 1 baths1,502 sq. ft.126 W Coronado Road, Phoenix, AZ 85003
MLS# 6938545Listed by: HOMESMART - New
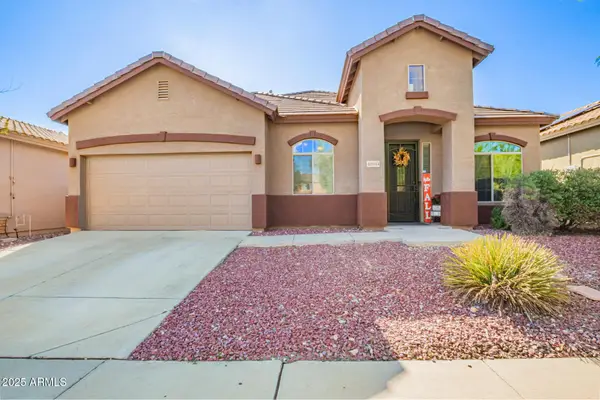 $544,900Active4 beds 2 baths2,161 sq. ft.
$544,900Active4 beds 2 baths2,161 sq. ft.42044 N 44th Drive, Phoenix, AZ 85086
MLS# 6938550Listed by: WEST USA REALTY - New
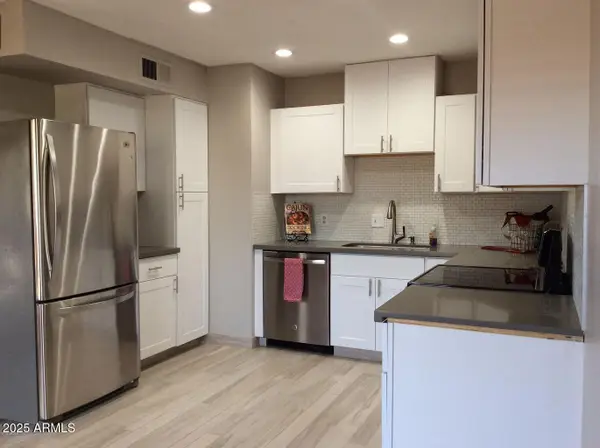 $369,990Active2 beds 3 baths1,152 sq. ft.
$369,990Active2 beds 3 baths1,152 sq. ft.1012 E Highland Avenue, Phoenix, AZ 85014
MLS# 6938526Listed by: HOMESMART - New
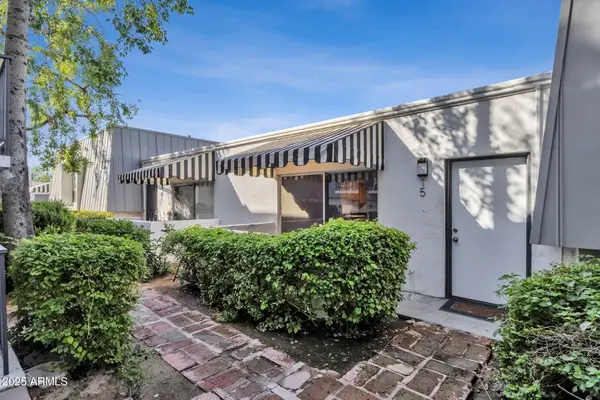 $203,000Active2 beds 2 baths1,044 sq. ft.
$203,000Active2 beds 2 baths1,044 sq. ft.3416 N 44th Street #15, Phoenix, AZ 85018
MLS# 6938499Listed by: REALTY ONE GROUP - New
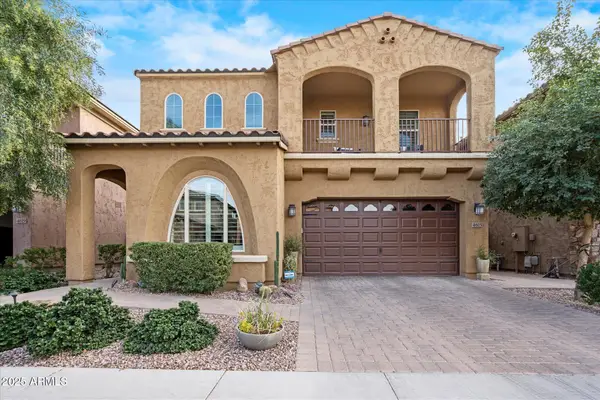 $1,230,000Active4 beds 4 baths3,706 sq. ft.
$1,230,000Active4 beds 4 baths3,706 sq. ft.4615 E Navigator Lane, Phoenix, AZ 85050
MLS# 6938472Listed by: COMPASS - New
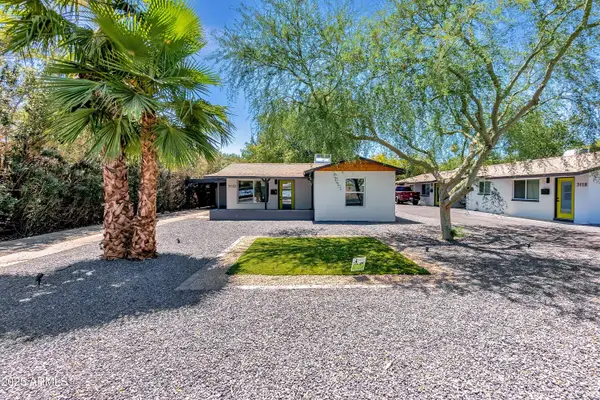 $2,195,000Active-- beds -- baths
$2,195,000Active-- beds -- baths3110 N 39th Street, Phoenix, AZ 85018
MLS# 6938319Listed by: GRIGG'S GROUP POWERED BY THE ALTMAN BROTHERS - New
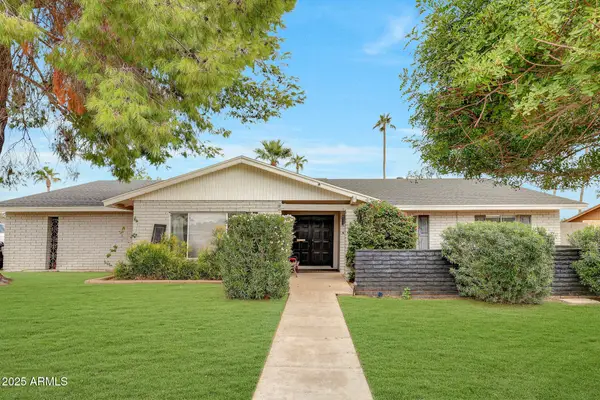 $625,000Active4 beds 2 baths1,718 sq. ft.
$625,000Active4 beds 2 baths1,718 sq. ft.2802 E Cheryl Drive, Phoenix, AZ 85028
MLS# 6938324Listed by: COMPASS - New
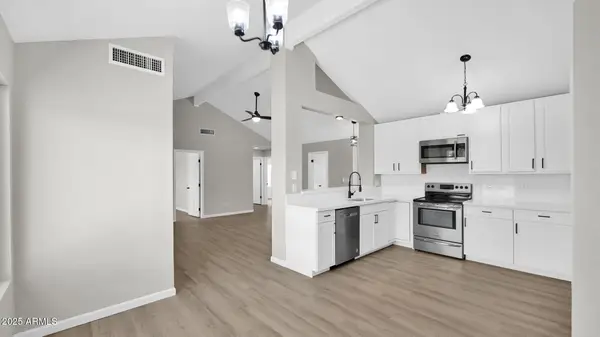 $399,900Active3 beds 2 baths1,066 sq. ft.
$399,900Active3 beds 2 baths1,066 sq. ft.2234 W Mohawk Lane, Phoenix, AZ 85027
MLS# 6938337Listed by: HOMESMART - New
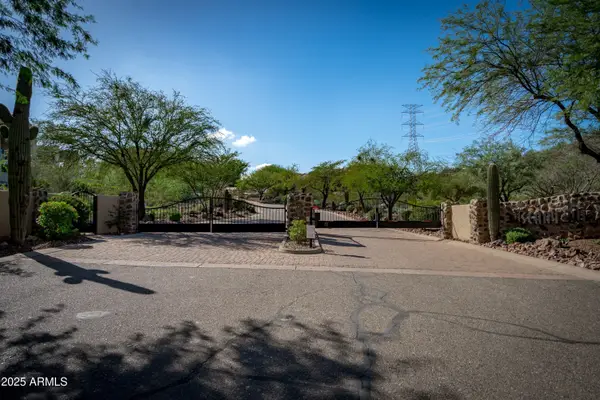 $299,900Active0.52 Acres
$299,900Active0.52 Acres24219 N 62nd Drive #21, Glendale, AZ 85310
MLS# 6938345Listed by: EXP REALTY
