4209 E Rosemonte Drive, Phoenix, AZ 85050
Local realty services provided by:ERA Brokers Consolidated
4209 E Rosemonte Drive,Phoenix, AZ 85050
$550,000
- 3 Beds
- 2 Baths
- 1,800 sq. ft.
- Single family
- Active
Upcoming open houses
- Sat, Oct 2501:00 pm - 03:00 pm
Listed by:david b rucker4803907609
Office:exp realty
MLS#:6936351
Source:ARMLS
Price summary
- Price:$550,000
- Price per sq. ft.:$305.56
About this home
Finally!! Single level in the high demand 85050 area convenient to PVCC, 51 and 101 freeways as well as the revitalized PV Mall area, Desert Ridge, High Street, Reach 11 Sports Complex and hiking paths, Mayo Hospital and more. This one has it all,very open floor plan with two separate living areas along with eat-in kitchen island. Family room with warm fireplace flows nicely outside to a sunny south-facing private backyard with real grass. Very nice customized, oversized bedrooms and massive walk-in closet. Original floor plan was a 4 bedroom and could easily be converted back if necessary. Kitchen nicely updated with newer appliances and quartz counters, all existing appliances included! This one is clean and ready for immediate move in. Seller has a pre-paid home warranty until 2029 WOW
Contact an agent
Home facts
- Year built:1998
- Listing ID #:6936351
- Updated:October 21, 2025 at 05:44 PM
Rooms and interior
- Bedrooms:3
- Total bathrooms:2
- Full bathrooms:2
- Living area:1,800 sq. ft.
Heating and cooling
- Heating:Electric
Structure and exterior
- Year built:1998
- Building area:1,800 sq. ft.
- Lot area:0.11 Acres
Schools
- High school:Paradise Valley High School
- Middle school:Vista Verde Middle School
- Elementary school:Quail Run Elementary School
Utilities
- Water:City Water
- Sewer:Sewer in & Connected
Finances and disclosures
- Price:$550,000
- Price per sq. ft.:$305.56
- Tax amount:$2,297
New listings near 4209 E Rosemonte Drive
- New
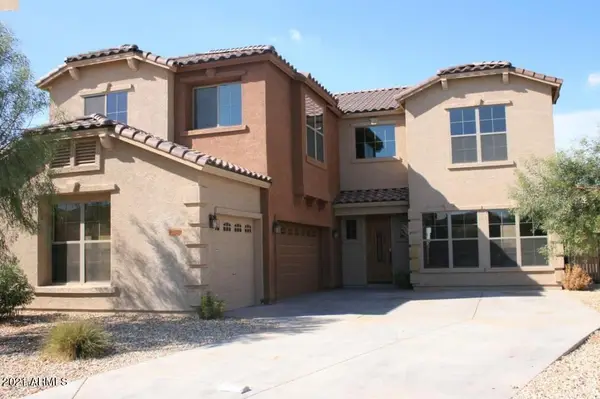 $480,000Active5 beds 4 baths2,886 sq. ft.
$480,000Active5 beds 4 baths2,886 sq. ft.3827 S 101st Drive, Tolleson, AZ 85353
MLS# 6936463Listed by: RAPIDO REALTY, LLC - New
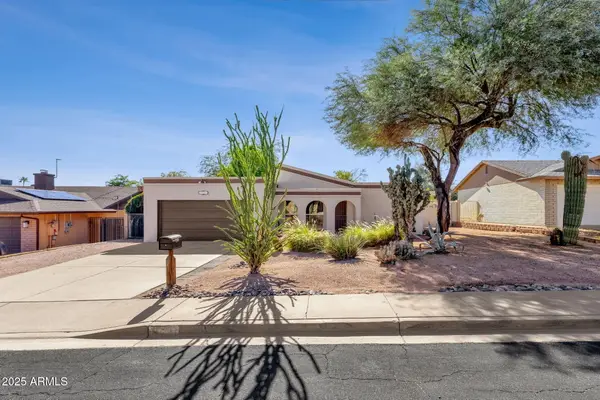 $525,000Active3 beds 2 baths1,537 sq. ft.
$525,000Active3 beds 2 baths1,537 sq. ft.2041 E Karen Drive, Phoenix, AZ 85022
MLS# 6935183Listed by: EXP REALTY - New
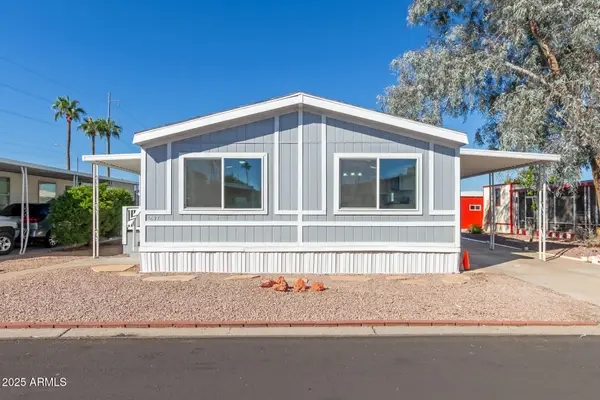 $82,500Active3 beds 2 baths1,250 sq. ft.
$82,500Active3 beds 2 baths1,250 sq. ft.2650 W Union Hills Drive #247, Phoenix, AZ 85027
MLS# 6936398Listed by: CENTURY 21 NORTHWEST - New
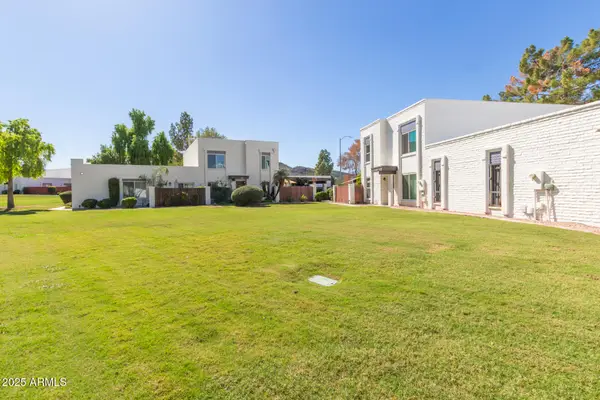 $330,000Active2 beds 2 baths1,248 sq. ft.
$330,000Active2 beds 2 baths1,248 sq. ft.13233 N 3rd Place #13B, Phoenix, AZ 85022
MLS# 6936405Listed by: KELLER WILLIAMS LEGACY ONE - New
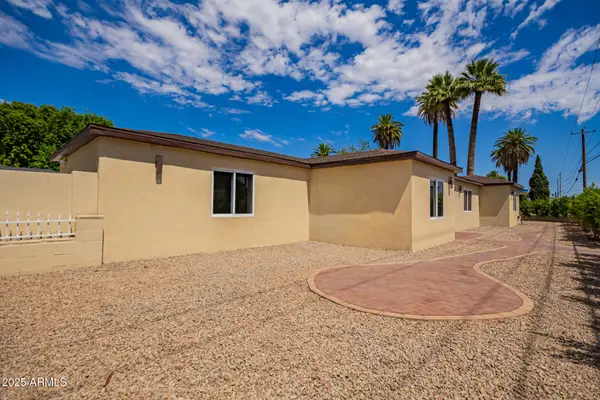 $749,900Active5 beds 3 baths2,080 sq. ft.
$749,900Active5 beds 3 baths2,080 sq. ft.701 W Windsor Avenue, Phoenix, AZ 85007
MLS# 6936423Listed by: HOMESMART - New
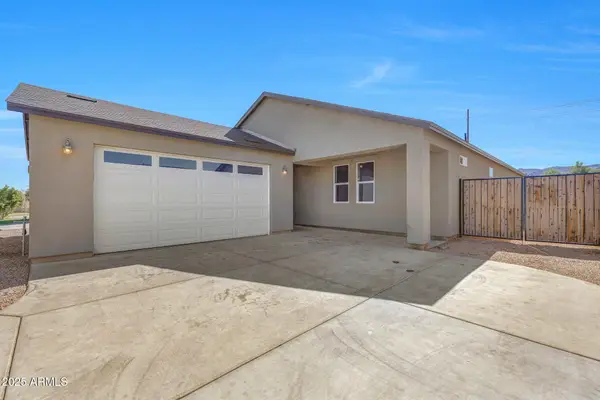 $689,000Active4 beds 3 baths2,761 sq. ft.
$689,000Active4 beds 3 baths2,761 sq. ft.913 E Fremont Road #1, Phoenix, AZ 85042
MLS# 6936431Listed by: GENTRY REAL ESTATE - New
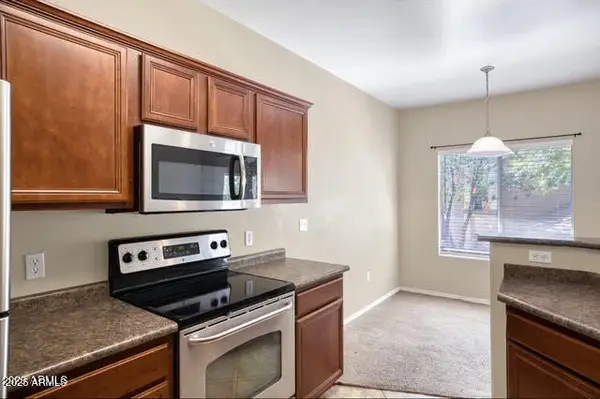 $180,000Active1 beds 1 baths849 sq. ft.
$180,000Active1 beds 1 baths849 sq. ft.17017 N 12th Street #2017, Phoenix, AZ 85022
MLS# 6936433Listed by: ACE REALTY GROUP - New
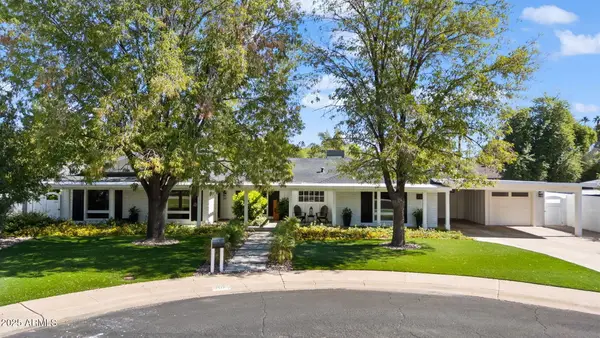 $1,250,000Active4 beds 3 baths3,146 sq. ft.
$1,250,000Active4 beds 3 baths3,146 sq. ft.7519 N 12th Avenue, Phoenix, AZ 85021
MLS# 6936442Listed by: COMPASS - New
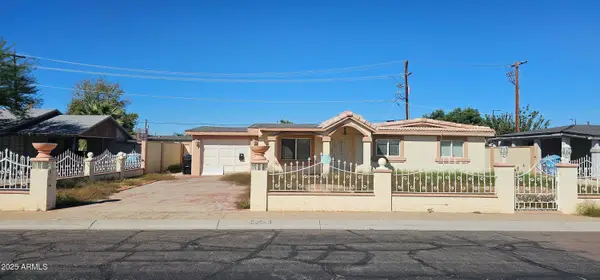 $350,000Active3 beds 2 baths1,152 sq. ft.
$350,000Active3 beds 2 baths1,152 sq. ft.1910 W Georgia Avenue, Phoenix, AZ 85015
MLS# 6936366Listed by: VINA REALTY - New
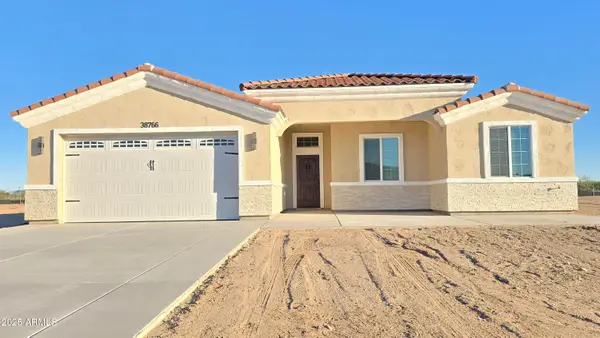 $464,000Active4 beds 2 baths2,100 sq. ft.
$464,000Active4 beds 2 baths2,100 sq. ft.38766 W Sherman Street, Phoenix, AZ 85043
MLS# 6936356Listed by: DPR REALTY LLC
