4401 N 40th Street #18, Phoenix, AZ 85018
Local realty services provided by:HUNT Real Estate ERA
4401 N 40th Street #18,Phoenix, AZ 85018
$495,000
- 2 Beds
- 2 Baths
- 1,024 sq. ft.
- Townhouse
- Active
Listed by:rebecca hoyt
Office:retsy
MLS#:6925486
Source:ARMLS
Price summary
- Price:$495,000
- Price per sq. ft.:$483.4
- Monthly HOA dues:$399
About this home
Located in the highly sought-after Three Fountains community by legendary architect Al Beadle, this beautifully updated end-unit condo is a standout example of mid-century modern design reimagined for today's lifestyle.
Completely remodeled, the 2-bedroom, 1.5-bath home features a modern aesthetic with timeless touches — including a kitchen with sleek quartz countertops, bathrooms finished in classic penny tile, and durable wood-look flooring throughout. A brand-new washer and dryer add everyday convenience, tucked discreetly in-unit.
Enjoy the privacy and tranquility of an end unit, complete with a mature citrus tree, and plenty of space to relax or entertain. Additional upgrades include a new roof, direct access to a covered parking space, and an unbeatable location across from local favorites like LGO, Ingo's, and Postino.
A rare opportunity to own a piece of Phoenix design history this home offers style, comfort, and walkable urban living in one of the city's most iconic communities.
Contact an agent
Home facts
- Year built:1963
- Listing ID #:6925486
- Updated:September 29, 2025 at 03:41 PM
Rooms and interior
- Bedrooms:2
- Total bathrooms:2
- Full bathrooms:1
- Half bathrooms:1
- Living area:1,024 sq. ft.
Heating and cooling
- Heating:Electric
Structure and exterior
- Year built:1963
- Building area:1,024 sq. ft.
- Lot area:0.02 Acres
Schools
- High school:Arcadia High School
- Middle school:Ingleside Middle School
- Elementary school:Hopi Elementary School
Utilities
- Water:City Water
Finances and disclosures
- Price:$495,000
- Price per sq. ft.:$483.4
- Tax amount:$1,520 (2024)
New listings near 4401 N 40th Street #18
- New
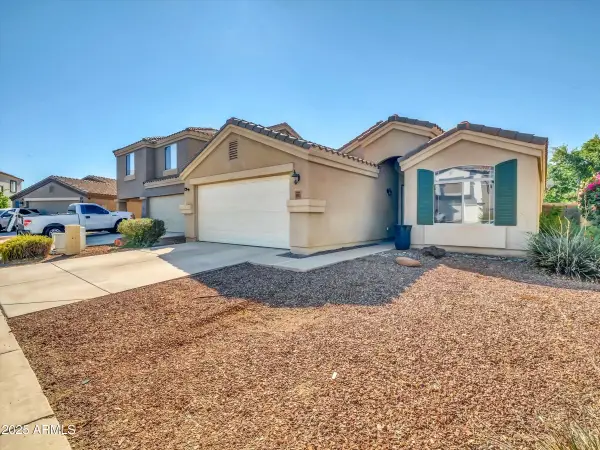 $389,900Active4 beds 3 baths1,602 sq. ft.
$389,900Active4 beds 3 baths1,602 sq. ft.10911 W Meadowbrook Avenue, Phoenix, AZ 85037
MLS# 6926056Listed by: GENTRY REAL ESTATE - New
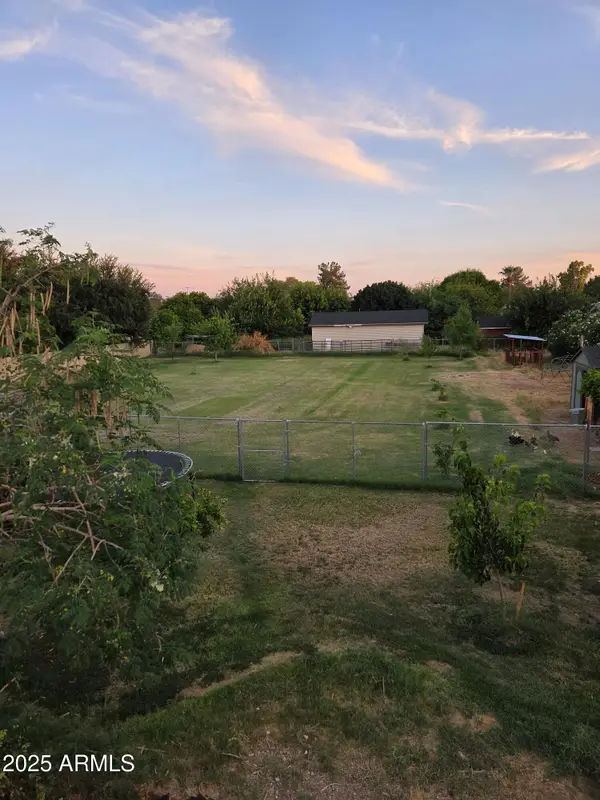 $799,000Active4 beds 3 baths2,360 sq. ft.
$799,000Active4 beds 3 baths2,360 sq. ft.4201 W Waltann Lane, Phoenix, AZ 85053
MLS# 6926046Listed by: HOMESMART - New
 $280,000Active0.56 Acres
$280,000Active0.56 Acres3911 W Oraibi Drive #6, Glendale, AZ 85308
MLS# 6926050Listed by: COLDWELL BANKER REALTY - New
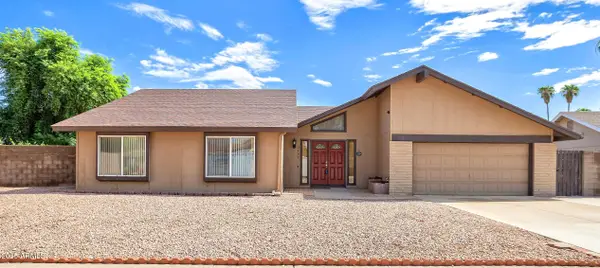 $425,000Active3 beds 2 baths1,889 sq. ft.
$425,000Active3 beds 2 baths1,889 sq. ft.2409 W Banff Lane, Phoenix, AZ 85023
MLS# 6926042Listed by: HOMESMART 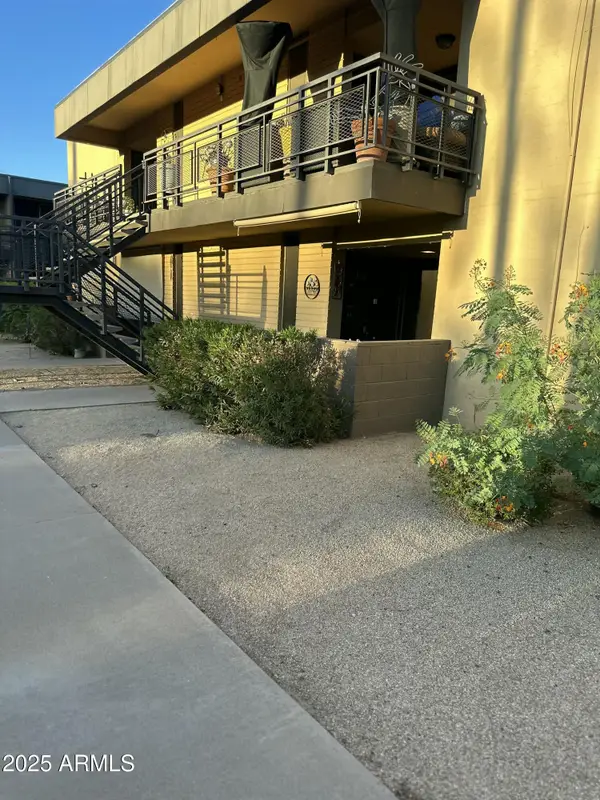 $127,500Pending2 beds 2 baths1,323 sq. ft.
$127,500Pending2 beds 2 baths1,323 sq. ft.6501 N 17th Avenue #208, Phoenix, AZ 85015
MLS# 6926038Listed by: CITIEA- New
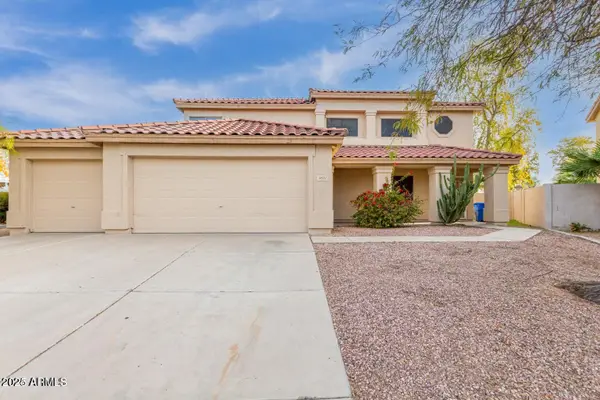 $545,000Active5 beds 5 baths3,156 sq. ft.
$545,000Active5 beds 5 baths3,156 sq. ft.4831 N 93rd Dr Drive, Phoenix, AZ 85037
MLS# 6926033Listed by: HOMESMART - New
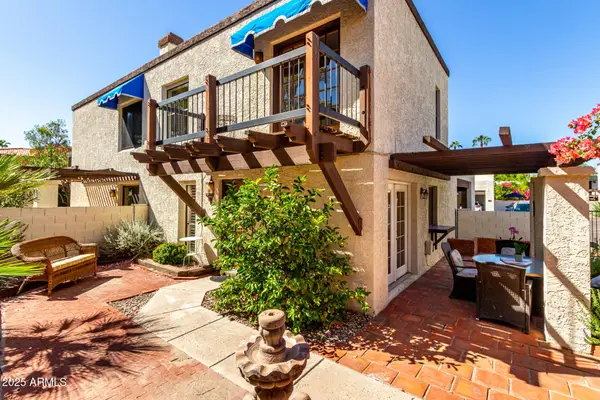 $320,000Active2 beds 2 baths976 sq. ft.
$320,000Active2 beds 2 baths976 sq. ft.8638 S 51st Street #1, Phoenix, AZ 85044
MLS# 6926016Listed by: HOMESMART - New
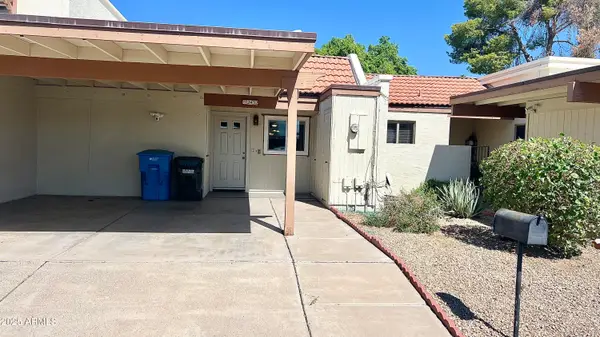 $240,000Active2 beds 2 baths970 sq. ft.
$240,000Active2 beds 2 baths970 sq. ft.2432 W Eugie Avenue W, Phoenix, AZ 85029
MLS# 6926021Listed by: FERNANDEZ REALTY - New
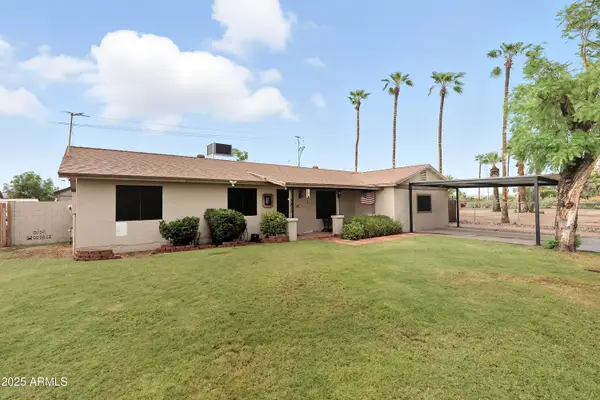 $400,000Active4 beds 2 baths1,845 sq. ft.
$400,000Active4 beds 2 baths1,845 sq. ft.3930 W Desert Hills Drive, Phoenix, AZ 85029
MLS# 6926010Listed by: VARSITY REALTY - New
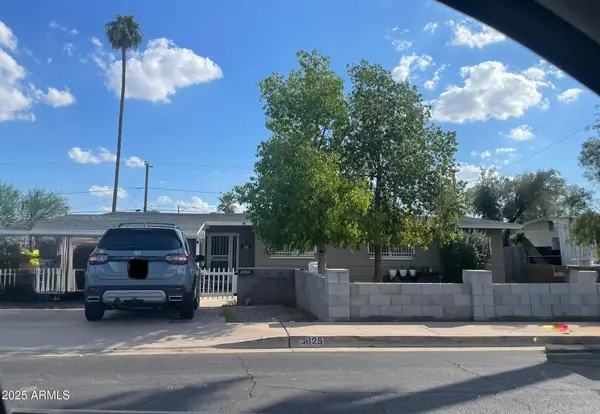 $429,900Active5 beds 3 baths2,660 sq. ft.
$429,900Active5 beds 3 baths2,660 sq. ft.3825 W Elm Street, Phoenix, AZ 85019
MLS# 6926004Listed by: WEST USA REALTY
