4702 E Calle Tuberia Drive, Phoenix, AZ 85018
Local realty services provided by:ERA Brokers Consolidated
4702 E Calle Tuberia Drive,Phoenix, AZ 85018
$2,795,000
- 4 Beds
- 4 Baths
- 3,383 sq. ft.
- Single family
- Active
Listed by: katrina barrett520-403-5270
Office: walt danley local luxury christie's international real estate
MLS#:6949146
Source:ARMLS
Price summary
- Price:$2,795,000
- Price per sq. ft.:$826.19
About this home
Welcome to this exceptional modern farmhouse located in the heart of Arcadia, nestled within the highly sought-after Hopi School District. This newly built, open-concept home showcases soaring ceilings, abundant natural light from French doors and expansive sliders, and luxurious designer finishes throughout. The thoughtfully designed kitchen, living, and dining areas create the perfect space for entertaining, featuring high-end appliances, double ovens, dedicated wine storage, and a fireplace framed by elegant recessed shelving. The split floor plan offers a serene primary suite complete with a spa-inspired bath, dual vanities, freestanding soaking tub, oversized walk-in shower, private backyard access, and a custom-designed walk-in closet. Additional interior highlights include a private office, 3-car garage, Jack-and-Jill bedroom suite, spacious laundry room with dog-wash station, and a versatile bonus room ideal for a media room, playroom, or additional workspace. Step outside to a beautifully landscaped backyard featuring a sparkling custom pool, covered patio, and mature treesperfect for relaxing or hosting gatherings. Experience the best of Arcadia living with easy access to local shops, dining, and entertainment. Walk, bike, or drive to your favoriteseverything is just minutes away.
Contact an agent
Home facts
- Year built:2023
- Listing ID #:6949146
- Updated:November 19, 2025 at 06:39 PM
Rooms and interior
- Bedrooms:4
- Total bathrooms:4
- Full bathrooms:3
- Half bathrooms:1
- Living area:3,383 sq. ft.
Heating and cooling
- Cooling:Ceiling Fan(s), Programmable Thermostat
- Heating:Electric
Structure and exterior
- Year built:2023
- Building area:3,383 sq. ft.
- Lot area:0.25 Acres
Schools
- High school:Arcadia High School
- Middle school:Ingleside Middle School
- Elementary school:Hopi Elementary School
Utilities
- Water:City Water
Finances and disclosures
- Price:$2,795,000
- Price per sq. ft.:$826.19
- Tax amount:$3,483
New listings near 4702 E Calle Tuberia Drive
- New
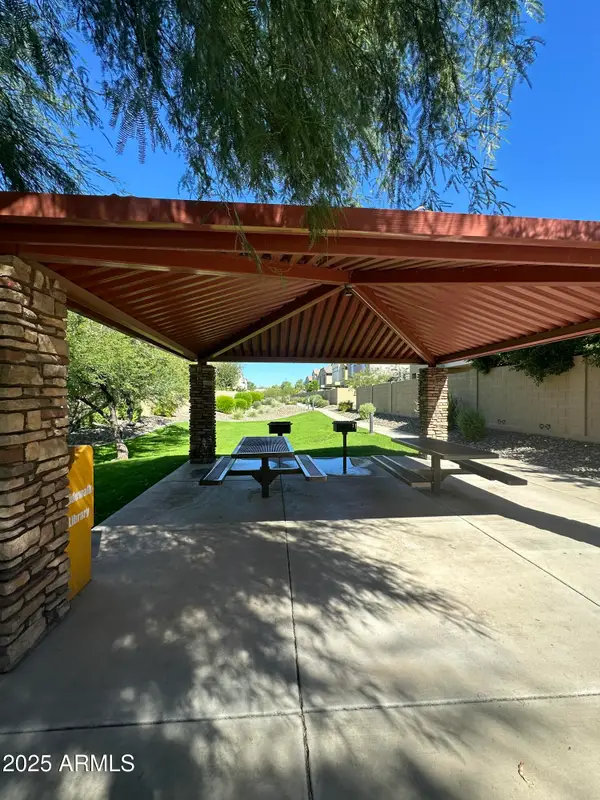 $343,000Active2 beds 2 baths1,130 sq. ft.
$343,000Active2 beds 2 baths1,130 sq. ft.2725 E Mine Creek Road #2156, Phoenix, AZ 85024
MLS# 6949205Listed by: HOMESMART REALTY - New
 $589,000Active3 beds 2 baths1,380 sq. ft.
$589,000Active3 beds 2 baths1,380 sq. ft.3733 E Charter Oak Road, Phoenix, AZ 85032
MLS# 6949210Listed by: SUCCESS PROPERTY BROKERS - New
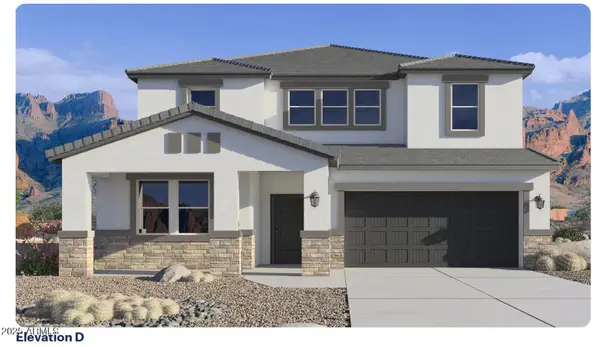 $915,865Active5 beds 4 baths3,486 sq. ft.
$915,865Active5 beds 4 baths3,486 sq. ft.2637 E Agave Knoll Road, Phoenix, AZ 85024
MLS# 6949216Listed by: DRH PROPERTIES INC - New
 $997,000Active3 beds 3 baths2,202 sq. ft.
$997,000Active3 beds 3 baths2,202 sq. ft.2852 E Robin Lane E, Phoenix, AZ 85050
MLS# 6949221Listed by: HOMESMART - New
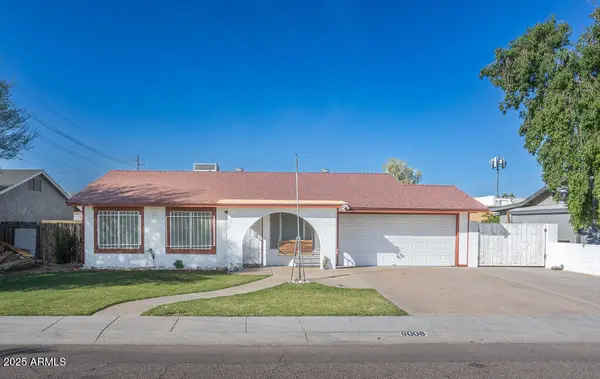 $350,000Active3 beds 2 baths1,246 sq. ft.
$350,000Active3 beds 2 baths1,246 sq. ft.8008 N 42nd Avenue, Phoenix, AZ 85051
MLS# 6949228Listed by: RE/MAX FINE PROPERTIES  $958,810Pending5 beds 4 baths3,486 sq. ft.
$958,810Pending5 beds 4 baths3,486 sq. ft.2434 E Villa Linda Drive, Phoenix, AZ 85024
MLS# 6949191Listed by: DRH PROPERTIES INC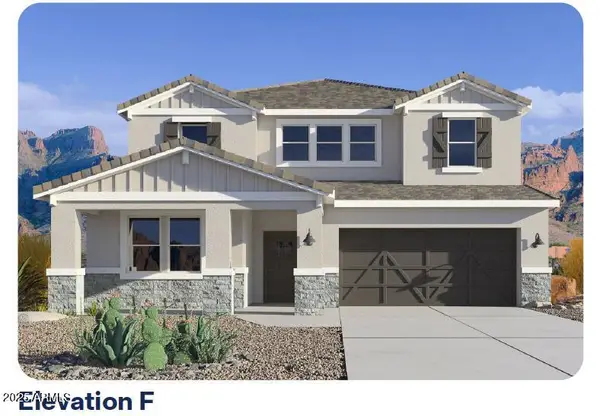 $920,500Pending5 beds 4 baths3,486 sq. ft.
$920,500Pending5 beds 4 baths3,486 sq. ft.24522 N 24th Way, Phoenix, AZ 85024
MLS# 6949197Listed by: DRH PROPERTIES INC- New
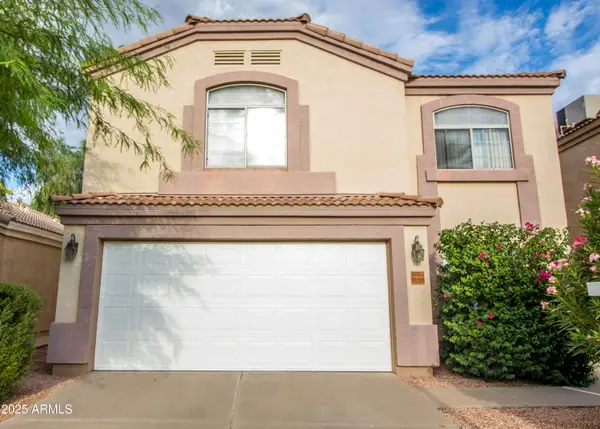 $529,995Active5 beds 3 baths2,177 sq. ft.
$529,995Active5 beds 3 baths2,177 sq. ft.20221 N 31st Street, Phoenix, AZ 85050
MLS# 6949134Listed by: HOMESMART - New
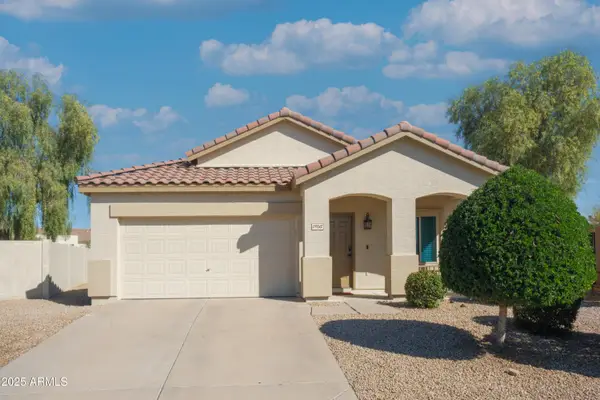 $715,000Active4 beds 2 baths1,933 sq. ft.
$715,000Active4 beds 2 baths1,933 sq. ft.29015 N 51st Place, Cave Creek, AZ 85331
MLS# 6949139Listed by: HOMESMART
