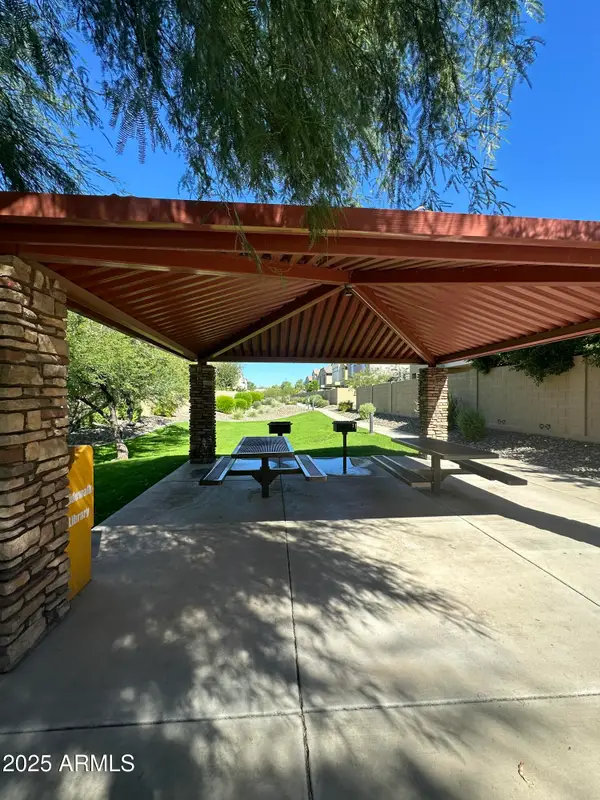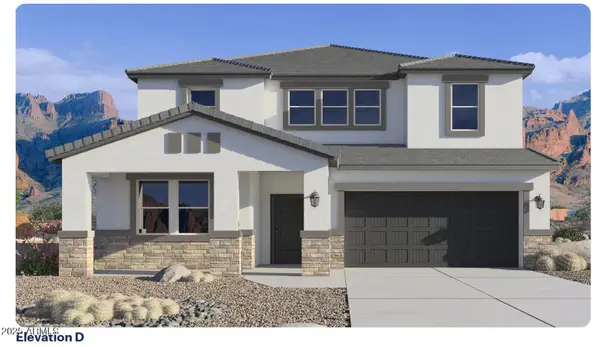8008 N 42nd Avenue, Phoenix, AZ 85051
Local realty services provided by:ERA Four Feathers Realty, L.C.
8008 N 42nd Avenue,Phoenix, AZ 85051
$350,000
- 3 Beds
- 2 Baths
- 1,246 sq. ft.
- Single family
- Active
Listed by: todd gulinson
Office: re/max fine properties
MLS#:6949228
Source:ARMLS
Price summary
- Price:$350,000
- Price per sq. ft.:$280.9
About this home
Welcome to Northern Shadows—an easy-living Phoenix neighborhood located just two doors down from W. Northern Ave, giving you quick access to shops, restaurants, and major routes while still offering a comfortable residential feel. This home has received thoughtful 2025 updates, including a fully refreshed kitchen with a center island, modern appliances, and clean finishes that make the space feel bright and usable. Flooring, plumbing, and portions of the baths were also updated this year, adding to the overall move-in comfort.
The layout flows smoothly from the kitchen to the dining and living areas, creating a connected main space that works well for daily living. Bedrooms offer good natural light, and the primary includes its own full bath. Outside, the property features grassy front and back yards with an automatic watering system, a 2-car garage, and additional slab parkingrare conveniences in this price range.
This address falls within the Washington Elementary School District, with Manzanita Elementary close enough to walk. The district is known for strong community involvement, supportive programs, and a neighborhood-friendly environmentan added benefit for anyone wanting stability and quality nearby. Apollo High and Palo Verde Middle also serve the area, contributing to a well-rounded school path.
With no HOA, low taxes, and a location near parks, recreation, and everyday essentials, this home offers a balanced blend of practicality, comfort, and convenience.
Contact an agent
Home facts
- Year built:1977
- Listing ID #:6949228
- Updated:November 19, 2025 at 07:42 PM
Rooms and interior
- Bedrooms:3
- Total bathrooms:2
- Full bathrooms:2
- Living area:1,246 sq. ft.
Heating and cooling
- Heating:Electric
Structure and exterior
- Year built:1977
- Building area:1,246 sq. ft.
- Lot area:0.16 Acres
Schools
- High school:Glendale High School
- Middle school:Palo Verde Middle School
- Elementary school:Manzanita Elementary School
Utilities
- Water:City Water
Finances and disclosures
- Price:$350,000
- Price per sq. ft.:$280.9
- Tax amount:$903
New listings near 8008 N 42nd Avenue
- New
 $998,000Active3 beds 3 baths2,115 sq. ft.
$998,000Active3 beds 3 baths2,115 sq. ft.3328 E Turney Avenue, Phoenix, AZ 85018
MLS# 6949251Listed by: COMPASS - New
 $320,000Active3 beds 2 baths1,176 sq. ft.
$320,000Active3 beds 2 baths1,176 sq. ft.3018 W Lawrence Lane, Phoenix, AZ 85051
MLS# 6949240Listed by: CITIEA - New
 $259,000Active2 beds 1 baths864 sq. ft.
$259,000Active2 beds 1 baths864 sq. ft.11818 N 25th Avenue, Phoenix, AZ 85029
MLS# 6949254Listed by: REAL BROKER  $964,010Pending5 beds 4 baths3,486 sq. ft.
$964,010Pending5 beds 4 baths3,486 sq. ft.24760 N 26th Way, Phoenix, AZ 85024
MLS# 6949209Listed by: DRH PROPERTIES INC- New
 $343,000Active2 beds 2 baths1,130 sq. ft.
$343,000Active2 beds 2 baths1,130 sq. ft.2725 E Mine Creek Road #2156, Phoenix, AZ 85024
MLS# 6949205Listed by: HOMESMART REALTY - New
 $589,000Active3 beds 2 baths1,380 sq. ft.
$589,000Active3 beds 2 baths1,380 sq. ft.3733 E Charter Oak Road, Phoenix, AZ 85032
MLS# 6949210Listed by: SUCCESS PROPERTY BROKERS  $915,865Pending5 beds 4 baths3,486 sq. ft.
$915,865Pending5 beds 4 baths3,486 sq. ft.2637 E Agave Knoll Road, Phoenix, AZ 85024
MLS# 6949216Listed by: DRH PROPERTIES INC- New
 $997,000Active3 beds 3 baths2,202 sq. ft.
$997,000Active3 beds 3 baths2,202 sq. ft.2852 E Robin Lane E, Phoenix, AZ 85050
MLS# 6949221Listed by: HOMESMART  $958,810Pending5 beds 4 baths3,486 sq. ft.
$958,810Pending5 beds 4 baths3,486 sq. ft.2434 E Villa Linda Drive, Phoenix, AZ 85024
MLS# 6949191Listed by: DRH PROPERTIES INC
