4813 E Earll Drive, Phoenix, AZ 85018
Local realty services provided by:ERA Four Feathers Realty, L.C.

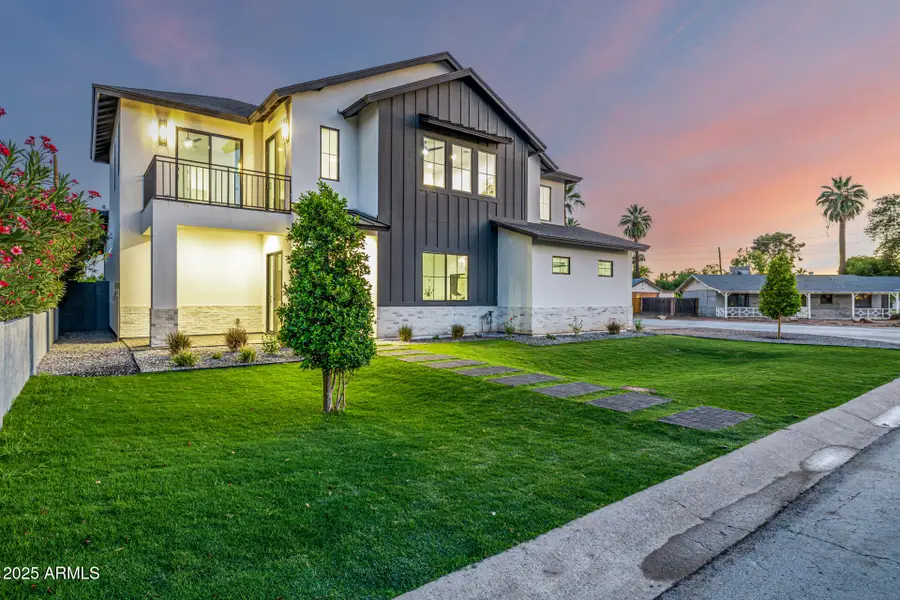

Listed by:satish kumar kunchala
Office:exp realty
MLS#:6882555
Source:ARMLS
Price summary
- Price:$1,799,000
- Price per sq. ft.:$503.36
About this home
BRAND NEW residence on a coveted corner lot! This contemporary masterpiece showcases a lush green landscape and a side 2 car garage. The impressive interior boasts a bright & airy open floor with a soaring ceiling & a sleek design; its clean lines & stylish features promote a modern feel. The living room has an accent wall with a recessed fireplace & multiple sliding glass doors that allow a seamless transition to the outdoors for easy entertaining. Luxury engineered hardwood floors, recessed lighting, tall baseboards, and contemporary LED light fixtures are worth mentioning. The magazine cover kitchen boasts stacked bellmont cabinets with under-lighting, smooth quartz backsplash & countertops, an oversized waterfall island with breakfast bar, a Sub-Zero French door refrigeration, an 8 burner Wolf gas range and microwave drawer, and a SS Cove dishwasher. Located on the main level, the primary bedroom has backyard access. It hosts 2 custom walk-in closets and a lavish ensuite bathroom comprising a floating dual vanity with quartz counters, a freestanding tub, and a frameless glass shower with a ceiling-mounted rain shower head. You'll also find a second bedroom with a private bathroom. Upstairs, discover a loft bathed in natural light with balcony access. In addition, the second level offers a suite and a split bedroom with a private bathroom & access to the balcony. Contemplate amazing mountain views from the balcony. The backyard offers a covered patio with stone flooring and artificial grass. This unique home is a true gem! Words don't do it justice. Come see it!
Contact an agent
Home facts
- Year built:2025
- Listing Id #:6882555
- Updated:August 16, 2025 at 02:54 PM
Rooms and interior
- Bedrooms:5
- Total bathrooms:5
- Full bathrooms:4
- Half bathrooms:1
- Living area:3,574 sq. ft.
Heating and cooling
- Cooling:Ceiling Fan(s), ENERGY STAR Qualified Equipment, Programmable Thermostat
- Heating:ENERGY STAR Qualified Equipment, Electric
Structure and exterior
- Year built:2025
- Building area:3,574 sq. ft.
- Lot area:0.18 Acres
Schools
- High school:Arcadia High School
- Middle school:Ingleside Middle School
- Elementary school:Tavan Elementary School
Utilities
- Water:City Water
Finances and disclosures
- Price:$1,799,000
- Price per sq. ft.:$503.36
- Tax amount:$2,077 (2024)
New listings near 4813 E Earll Drive
- Open Sun, 12 to 3pmNew
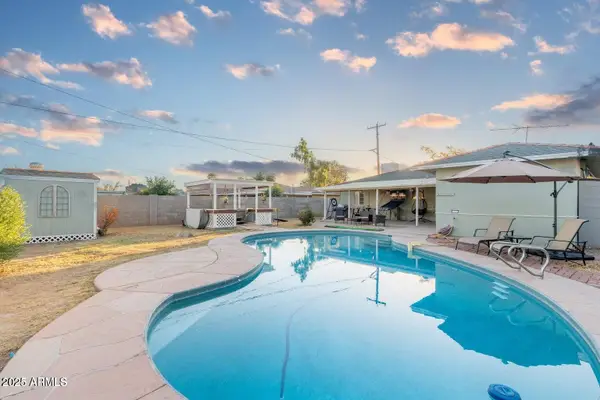 $549,000Active4 beds 2 baths1,491 sq. ft.
$549,000Active4 beds 2 baths1,491 sq. ft.4245 N 16th Drive, Phoenix, AZ 85015
MLS# 6906880Listed by: FATHOM REALTY ELITE - Open Fri, 2 to 5pmNew
 $839,000Active4 beds 3 baths2,745 sq. ft.
$839,000Active4 beds 3 baths2,745 sq. ft.44722 N 44th Drive, New River, AZ 85087
MLS# 6906851Listed by: COMPASS - New
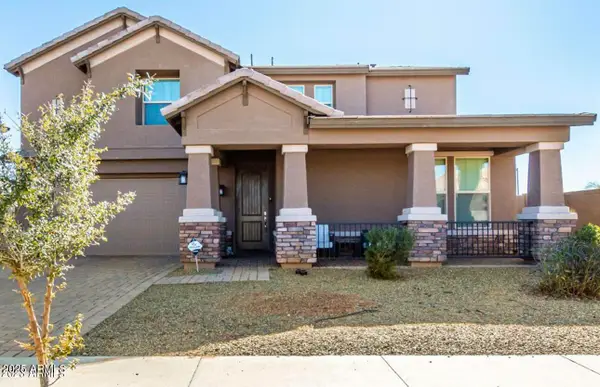 $550,000Active5 beds 4 baths2,840 sq. ft.
$550,000Active5 beds 4 baths2,840 sq. ft.5439 W Leodra Lane, Laveen, AZ 85339
MLS# 6906834Listed by: COLDWELL BANKER REALTY - New
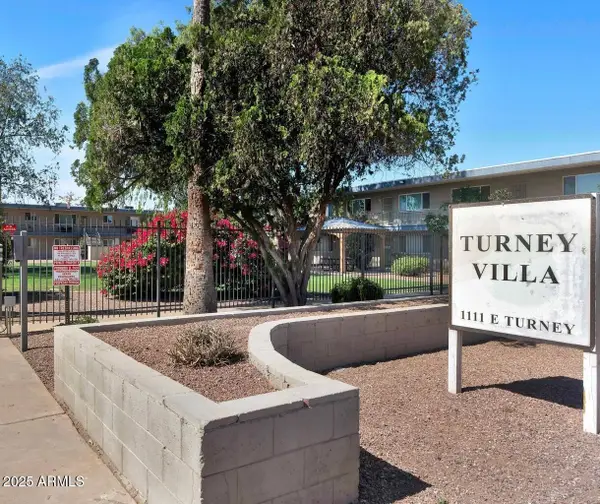 $229,000Active2 beds 1 baths980 sq. ft.
$229,000Active2 beds 1 baths980 sq. ft.1111 E Turney Avenue #18, Phoenix, AZ 85014
MLS# 6906839Listed by: KELLER WILLIAMS REALTY SONORAN LIVING - New
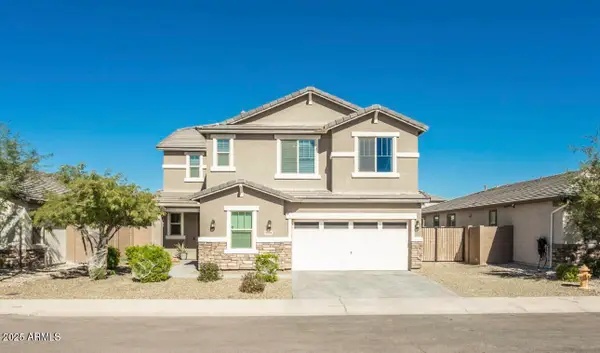 $550,000Active5 beds 3 baths2,905 sq. ft.
$550,000Active5 beds 3 baths2,905 sq. ft.8018 W Wood Lane, Phoenix, AZ 85043
MLS# 6906841Listed by: COLDWELL BANKER REALTY - New
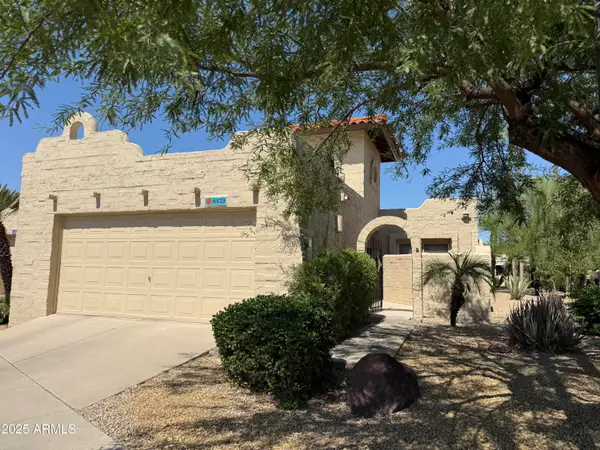 $395,000Active3 beds 2 baths1,630 sq. ft.
$395,000Active3 beds 2 baths1,630 sq. ft.16629 N 30th Avenue, Phoenix, AZ 85053
MLS# 6906824Listed by: NEXTHOME POWER REALTY - New
 $392,000Active2 beds 2 baths1,158 sq. ft.
$392,000Active2 beds 2 baths1,158 sq. ft.706 E Washington Street #119, Phoenix, AZ 85034
MLS# 6906826Listed by: MY HOME GROUP REAL ESTATE - New
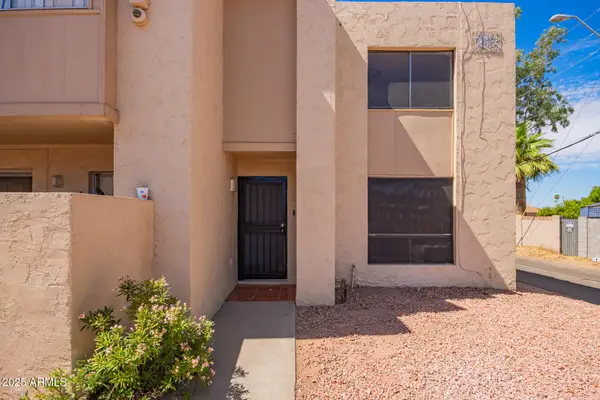 $184,990Active2 beds 2 baths1,108 sq. ft.
$184,990Active2 beds 2 baths1,108 sq. ft.3526 W Dunlap Avenue #150, Phoenix, AZ 85051
MLS# 6906827Listed by: ON Q PROPERTY MANAGEMENT - New
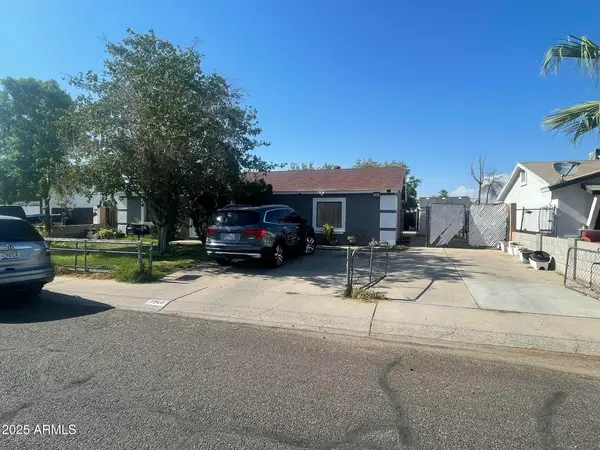 $363,900Active3 beds 2 baths1,704 sq. ft.
$363,900Active3 beds 2 baths1,704 sq. ft.7340 W Holly Street, Phoenix, AZ 85035
MLS# 6906798Listed by: HOMESMART - New
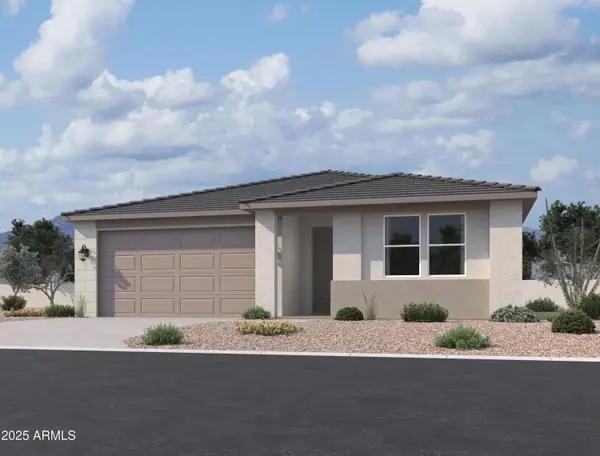 $469,990Active4 beds 3 baths2,153 sq. ft.
$469,990Active4 beds 3 baths2,153 sq. ft.4623 S 95th Drive, Tolleson, AZ 85353
MLS# 6906779Listed by: COMPASS
