500 W Clarendon Avenue #B11, Phoenix, AZ 85014
Local realty services provided by:ERA Four Feathers Realty, L.C.

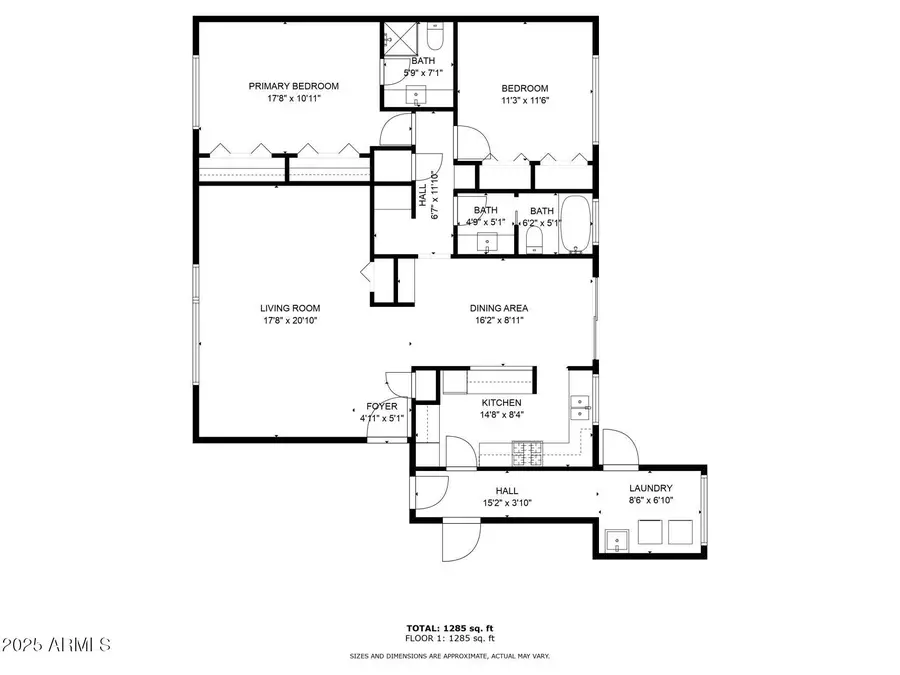
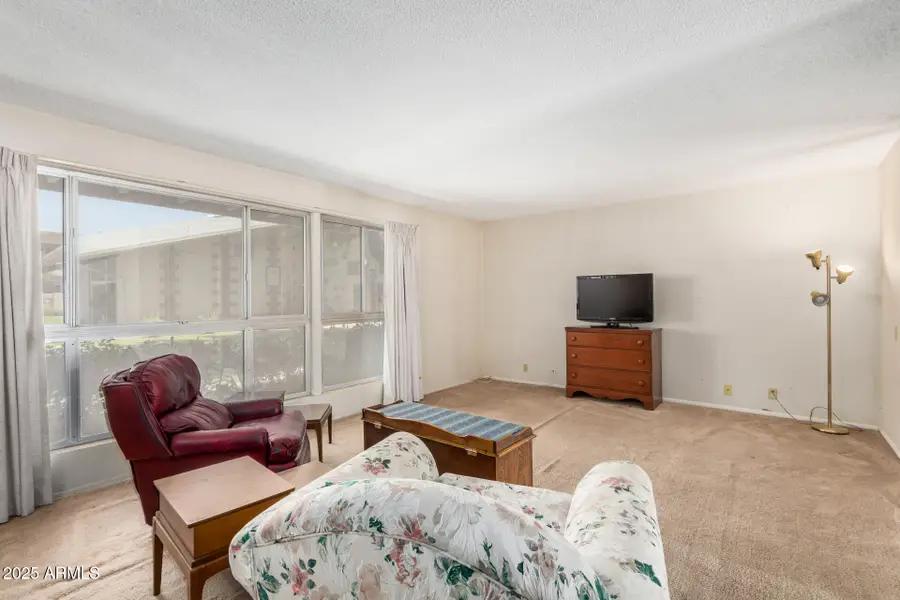
500 W Clarendon Avenue #B11,Phoenix, AZ 85014
$150,000
- 2 Beds
- 2 Baths
- 1,200 sq. ft.
- Single family
- Active
Listed by:tomyal emptage
Office:brokers hub realty, llc.
MLS#:6885954
Source:ARMLS
Price summary
- Price:$150,000
- Price per sq. ft.:$125
- Monthly HOA dues:$567
About this home
Step back in time & embrace the charm of this iconic 1960s Arizona cooperative! This spacious 2/2 unit w/new A/C is filled w/vintage character & timeless style. Original tile & cabinetry in great shape—just waiting for someone to bring them back to their mid-century glory. Enjoy huge living room & light filled dining that opens to oversized covered patio with direct access to the main street—perfect for entertaining or simply soaking in the architectural beauty of the era. Guest parking is a breeze spaces conveniently located near the unit.
Lush green landscaping surrounds this peaceful community, complete w/sparkling pool & classic clubhouse that celebrates the best of Arizona's mid-century roots.
This is not just a home—it's a piece of design history. LOCATION IS AMAZING!
Contact an agent
Home facts
- Year built:1962
- Listing Id #:6885954
- Updated:August 16, 2025 at 02:54 PM
Rooms and interior
- Bedrooms:2
- Total bathrooms:2
- Full bathrooms:2
- Living area:1,200 sq. ft.
Heating and cooling
- Cooling:Ceiling Fan(s)
Structure and exterior
- Year built:1962
- Building area:1,200 sq. ft.
- Lot area:1.92 Acres
Schools
- High school:Central High School
- Middle school:Osborn Middle School
- Elementary school:Encanto School
Utilities
- Water:City Water
Finances and disclosures
- Price:$150,000
- Price per sq. ft.:$125
- Tax amount:$26,399 (2024)
New listings near 500 W Clarendon Avenue #B11
- Open Sun, 12 to 3pmNew
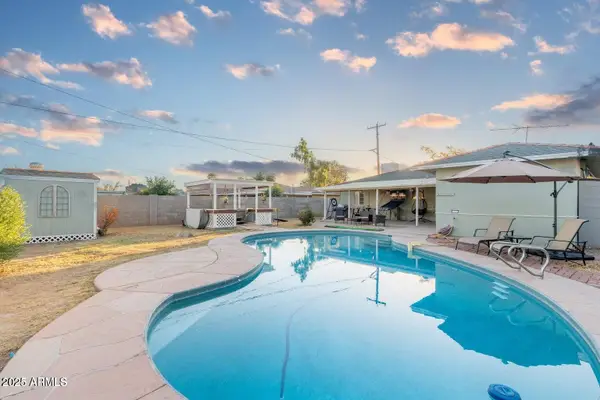 $549,000Active4 beds 2 baths1,491 sq. ft.
$549,000Active4 beds 2 baths1,491 sq. ft.4245 N 16th Drive, Phoenix, AZ 85015
MLS# 6906880Listed by: FATHOM REALTY ELITE - Open Fri, 2 to 5pmNew
 $839,000Active4 beds 3 baths2,745 sq. ft.
$839,000Active4 beds 3 baths2,745 sq. ft.44722 N 44th Drive, New River, AZ 85087
MLS# 6906851Listed by: COMPASS - New
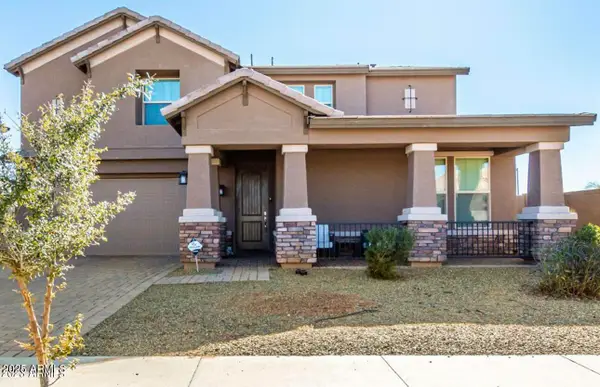 $550,000Active5 beds 4 baths2,840 sq. ft.
$550,000Active5 beds 4 baths2,840 sq. ft.5439 W Leodra Lane, Laveen, AZ 85339
MLS# 6906834Listed by: COLDWELL BANKER REALTY - New
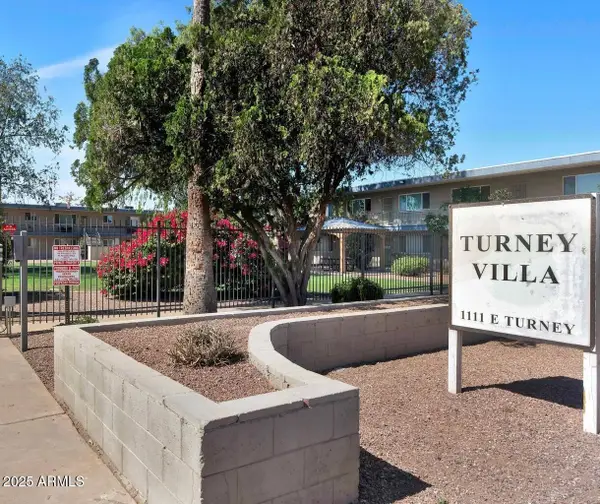 $229,000Active2 beds 1 baths980 sq. ft.
$229,000Active2 beds 1 baths980 sq. ft.1111 E Turney Avenue #18, Phoenix, AZ 85014
MLS# 6906839Listed by: KELLER WILLIAMS REALTY SONORAN LIVING - New
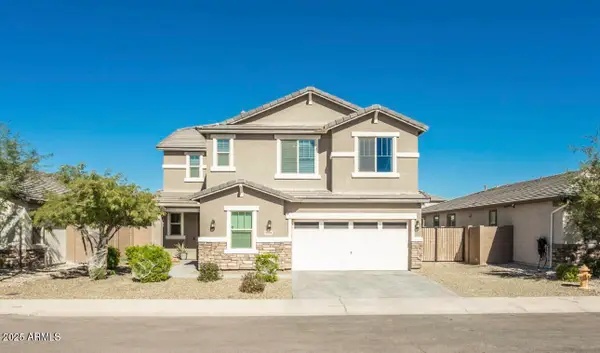 $550,000Active5 beds 3 baths2,905 sq. ft.
$550,000Active5 beds 3 baths2,905 sq. ft.8018 W Wood Lane, Phoenix, AZ 85043
MLS# 6906841Listed by: COLDWELL BANKER REALTY - New
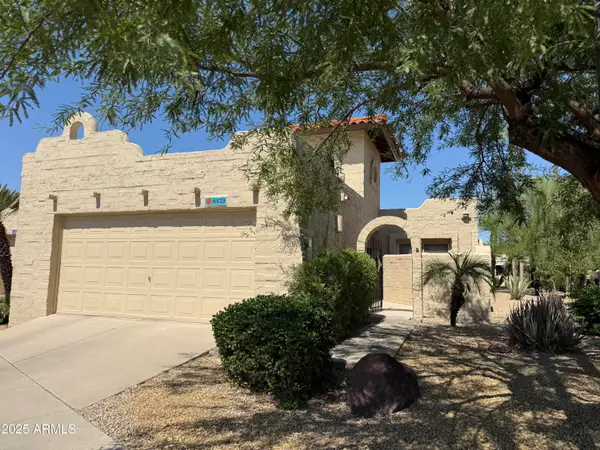 $395,000Active3 beds 2 baths1,630 sq. ft.
$395,000Active3 beds 2 baths1,630 sq. ft.16629 N 30th Avenue, Phoenix, AZ 85053
MLS# 6906824Listed by: NEXTHOME POWER REALTY - New
 $392,000Active2 beds 2 baths1,158 sq. ft.
$392,000Active2 beds 2 baths1,158 sq. ft.706 E Washington Street #119, Phoenix, AZ 85034
MLS# 6906826Listed by: MY HOME GROUP REAL ESTATE - New
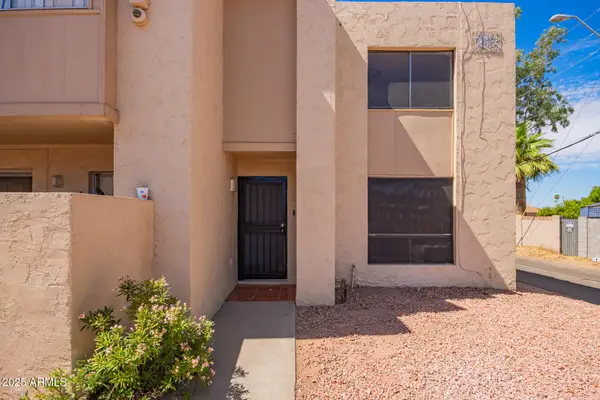 $184,990Active2 beds 2 baths1,108 sq. ft.
$184,990Active2 beds 2 baths1,108 sq. ft.3526 W Dunlap Avenue #150, Phoenix, AZ 85051
MLS# 6906827Listed by: ON Q PROPERTY MANAGEMENT - New
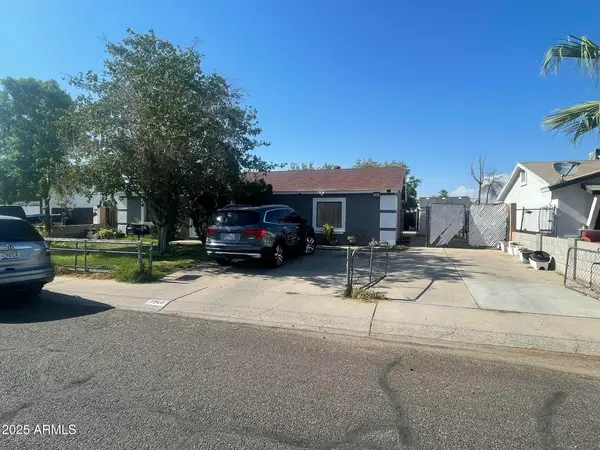 $363,900Active3 beds 2 baths1,704 sq. ft.
$363,900Active3 beds 2 baths1,704 sq. ft.7340 W Holly Street, Phoenix, AZ 85035
MLS# 6906798Listed by: HOMESMART - New
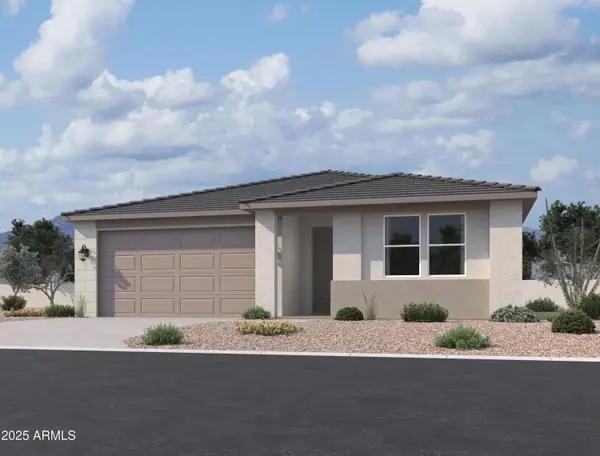 $469,990Active4 beds 3 baths2,153 sq. ft.
$469,990Active4 beds 3 baths2,153 sq. ft.4623 S 95th Drive, Tolleson, AZ 85353
MLS# 6906779Listed by: COMPASS
