6421 E Winchcomb Drive, Scottsdale, AZ 85254
Local realty services provided by:ERA Brokers Consolidated
6421 E Winchcomb Drive,Scottsdale, AZ 85254
$1,493,000
- 3 Beds
- 3 Baths
- 2,275 sq. ft.
- Single family
- Active
Listed by:stacy gibson
Office:my home group real estate
MLS#:6915119
Source:ARMLS
Price summary
- Price:$1,493,000
- Price per sq. ft.:$656.26
About this home
PROFESSIONAL PHOTOS FRIDAY 9/5 Stunning Fully Remodeled home in Kierland!!
This beautifully remodeled 3-bedroom, 3-bathroom residence offers a seamless open floor plan and top-tier upgrades throughout. From sleek quartz countertops and custom cabinetry to designer lighting and premium flooring, every detail has been thoughtfully curated for modern elegance and everyday comfort.
The spacious living area flows effortlessly into a gourmet kitchen, ideal for hosting or relaxing. Each bedroom is generously sized, and the spa-inspired bathrooms provide a tranquil retreat.
Step outside to your private, low-maintenance oasis featuring lush artificial turf, a cozy firepit, and a built-in BBQ perfect for entertaining under the stars or enjoying quiet evenings at home. No mowing, no fussjust pure enjoyment.
Located in a sought-after neighborhood, this move-in-ready gem combines upscale living with effortless outdoor charm. Luxury, comfort, and convenienceall in one place.
List of added features
New AC units with eco bee thermostats
New soft water loop
New tankless water heater
All new thermador appliance package
New washer and dryer
Oversized laundry with custom cabinet design
Added third bath
All new plumbing fixtures
Free standing bath tub
Reimagined Open floor plan
Custom crystal cabinetry package with oversized island
Wood shutters on front
Remote honey comb blinds on all other windows
Custom fireplace wall with brand new gas fireplace and storage cabinets
Fire pit in back yard
New bbq grill
All new electric package with slim LED can lights and custom light fixture package
Back and front lit mirror in all bathrooms
Tile to ceiling in all showers for a designer touch
Brand new engineered wood flooring throughout
Newly installed turf and Lanscape package to include new irrigation system and outside lights
Oversized garages with garage cabinets new coated garage floor
New garage doors and new openers
New interior and exterior paint
Contact an agent
Home facts
- Year built:1996
- Listing ID #:6915119
- Updated:September 05, 2025 at 12:41 AM
Rooms and interior
- Bedrooms:3
- Total bathrooms:3
- Full bathrooms:3
- Living area:2,275 sq. ft.
Heating and cooling
- Cooling:Ceiling Fan(s), Programmable Thermostat
- Heating:Electric, Natural Gas
Structure and exterior
- Year built:1996
- Building area:2,275 sq. ft.
- Lot area:0.21 Acres
Schools
- High school:Horizon High School
- Middle school:Desert Shadows Middle School
- Elementary school:Desert Shadows Elementary School
Utilities
- Water:City Water
Finances and disclosures
- Price:$1,493,000
- Price per sq. ft.:$656.26
- Tax amount:$4,587
New listings near 6421 E Winchcomb Drive
- New
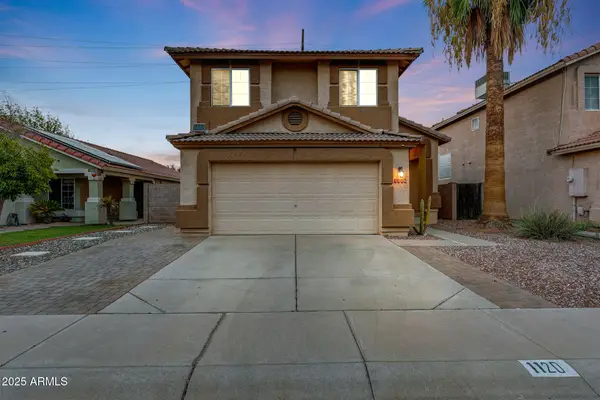 $425,000Active3 beds 3 baths1,507 sq. ft.
$425,000Active3 beds 3 baths1,507 sq. ft.1120 W Wagoner Road, Phoenix, AZ 85023
MLS# 6915151Listed by: KENNETH JAMES REALTY - New
 $925,000Active7 beds 6 baths3,534 sq. ft.
$925,000Active7 beds 6 baths3,534 sq. ft.2646 E Willetta Street, Phoenix, AZ 85008
MLS# 6915165Listed by: HOME TEAM LUXURY REALTY AZ - New
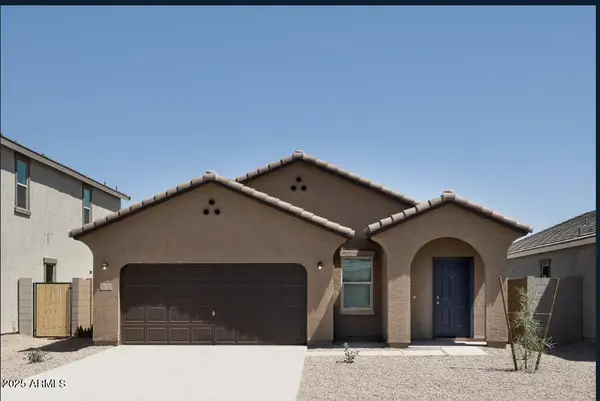 $430,000Active3 beds 2 baths1,665 sq. ft.
$430,000Active3 beds 2 baths1,665 sq. ft.5717 W Coplen Farms Road W, Laveen, AZ 85339
MLS# 6915175Listed by: MY HOME GROUP REAL ESTATE - New
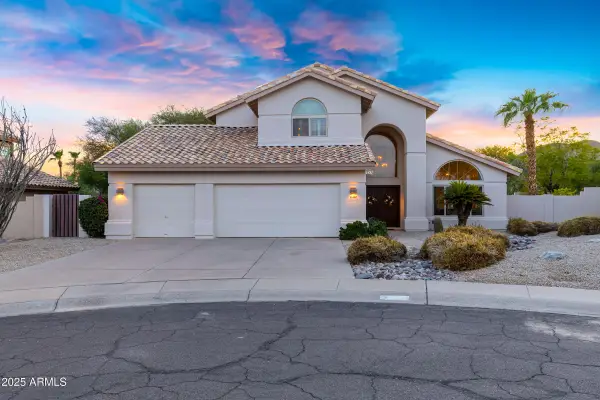 $815,000Active4 beds 3 baths2,645 sq. ft.
$815,000Active4 beds 3 baths2,645 sq. ft.13402 S Warpaint Drive, Phoenix, AZ 85044
MLS# 6915189Listed by: WEST USA REALTY - New
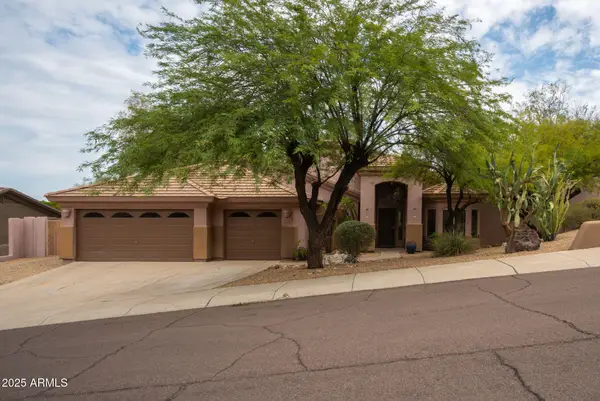 $630,000Active3 beds 2 baths2,074 sq. ft.
$630,000Active3 beds 2 baths2,074 sq. ft.6336 W Paso Trail, Phoenix, AZ 85083
MLS# 6915105Listed by: RUSS LYON SOTHEBY'S INTERNATIONAL REALTY - New
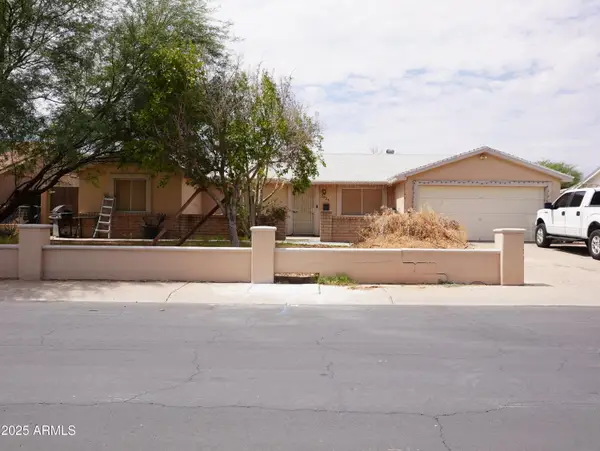 $300,000Active4 beds 2 baths1,640 sq. ft.
$300,000Active4 beds 2 baths1,640 sq. ft.2024 N 64th Lane, Phoenix, AZ 85035
MLS# 6915123Listed by: A.Z. & ASSOCIATES - New
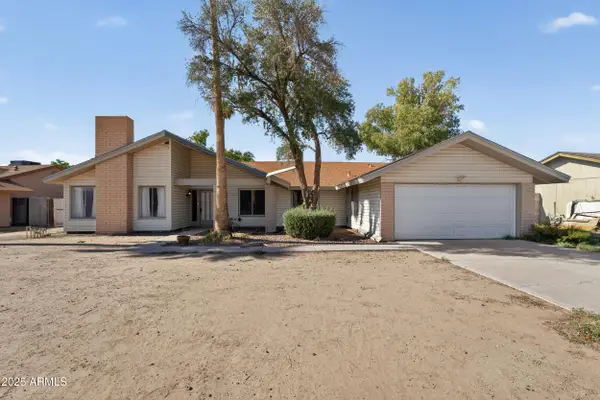 $424,900Active4 beds 2 baths1,852 sq. ft.
$424,900Active4 beds 2 baths1,852 sq. ft.2432 W Saint Moritz Lane, Phoenix, AZ 85023
MLS# 6914971Listed by: WEICHERT, REALTORS - COURTNEY VALLEYWIDE - New
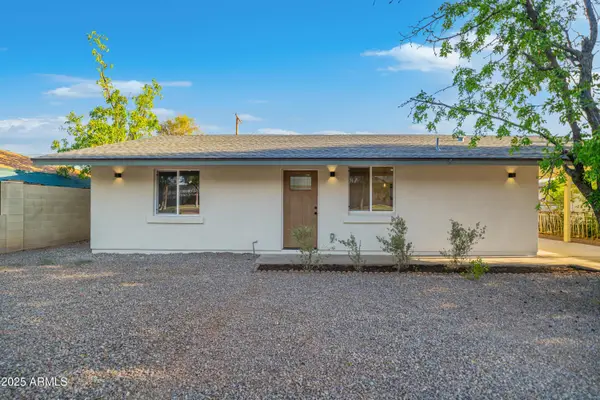 $357,900Active3 beds 2 baths1,459 sq. ft.
$357,900Active3 beds 2 baths1,459 sq. ft.3223 W Camelback Road, Phoenix, AZ 85017
MLS# 6914972Listed by: MY HOME GROUP REAL ESTATE - New
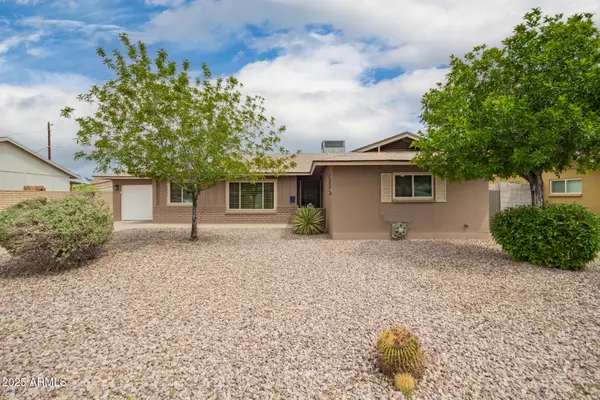 $479,900Active3 beds 2 baths1,485 sq. ft.
$479,900Active3 beds 2 baths1,485 sq. ft.1636 W Tuckey Lane, Phoenix, AZ 85015
MLS# 6914973Listed by: MY HOME GROUP REAL ESTATE
