6502 N Central Avenue #D401, Phoenix, AZ 85012
Local realty services provided by:ERA Brokers Consolidated
6502 N Central Avenue #D401,Phoenix, AZ 85012
$745,000
- 2 Beds
- 2 Baths
- 1,880 sq. ft.
- Condominium
- Active
Listed by:miriam hayenga
Office:homesmart
MLS#:6934391
Source:ARMLS
Price summary
- Price:$745,000
- Price per sq. ft.:$396.28
About this home
Beautiful mid-century penthouse at the Olympus, designed by renowned architect Starkovich, seamlessly blends historic charm with modern living. Situated along the iconic, tree-lined Central Ave in Phoenix's sought-after North Central neighborhood, 2-bedroom, 2-bathroom home boasts breathtaking north-facing views of Piestewa Peak, east-facing views of Camelback Mountain and south-facing views of South Mountain. Experience stunning sunsets, framed by an impressive wall of windows. The home has the original 1964 parquet floors throughout most of the home, and beautifully restored original 1964 monarch tile in primary bath. The home has been freshly painted. New carpet installed in both bedrooms. Hall bath has been beautifully remodeled and primary bath updated. New washer and dryer RO system in kitchen, and so much more! Just steps away from scenic Murphy Bridle Path, the 5.3-mile pet-friendly route for biking, running and walking with mature trees and shade
Contact an agent
Home facts
- Year built:1964
- Listing ID #:6934391
- Updated:October 16, 2025 at 08:39 PM
Rooms and interior
- Bedrooms:2
- Total bathrooms:2
- Full bathrooms:2
- Living area:1,880 sq. ft.
Structure and exterior
- Year built:1964
- Building area:1,880 sq. ft.
Schools
- High school:Central High School
- Middle school:Madison Meadows School
- Elementary school:Madison #1 Elementary School
Utilities
- Water:City Water
Finances and disclosures
- Price:$745,000
- Price per sq. ft.:$396.28
- Tax amount:$1,823
New listings near 6502 N Central Avenue #D401
- New
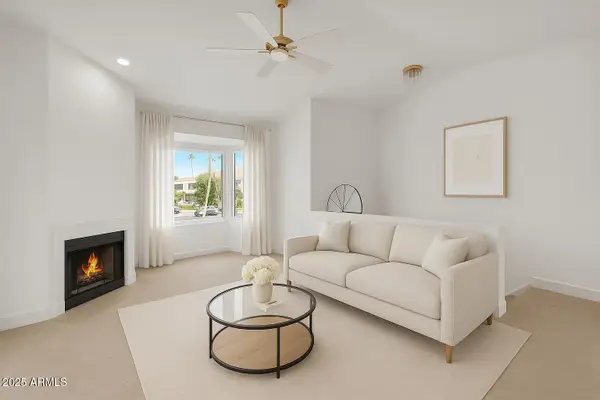 $219,000Active1 beds 1 baths724 sq. ft.
$219,000Active1 beds 1 baths724 sq. ft.1820 E Morten Avenue #224, Phoenix, AZ 85020
MLS# 6934462Listed by: EXP REALTY - New
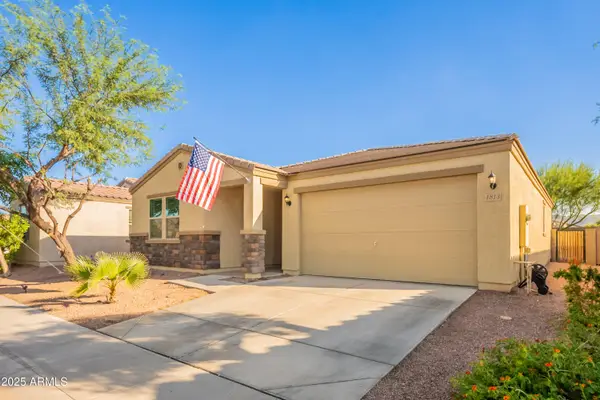 $455,000Active3 beds 2 baths1,671 sq. ft.
$455,000Active3 beds 2 baths1,671 sq. ft.1813 E Grenadine Road, Phoenix, AZ 85040
MLS# 6934463Listed by: KELLER WILLIAMS REALTY PHOENIX - New
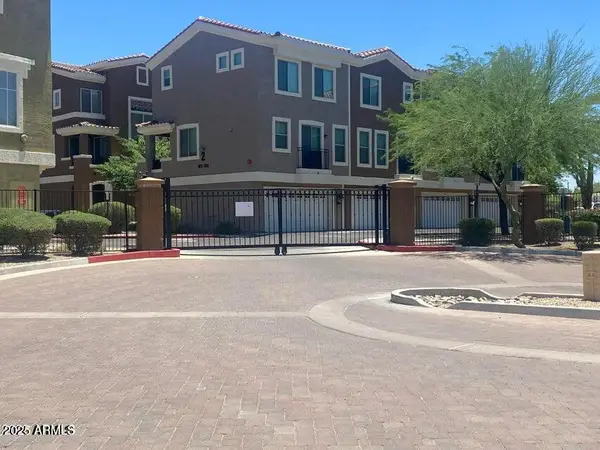 $284,900Active2 beds 3 baths1,322 sq. ft.
$284,900Active2 beds 3 baths1,322 sq. ft.22125 N 29th Avenue #145, Phoenix, AZ 85027
MLS# 6934495Listed by: MORGAN TAYLOR REALTY - New
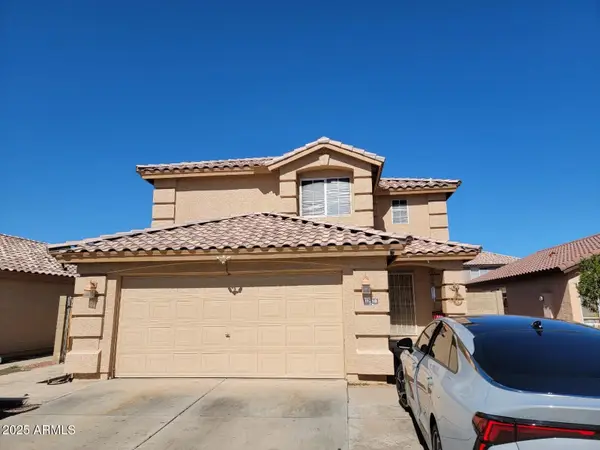 $325,000Active4 beds 3 baths1,374 sq. ft.
$325,000Active4 beds 3 baths1,374 sq. ft.11218 W Roma Avenue, Phoenix, AZ 85037
MLS# 6934532Listed by: REAL BROKER - New
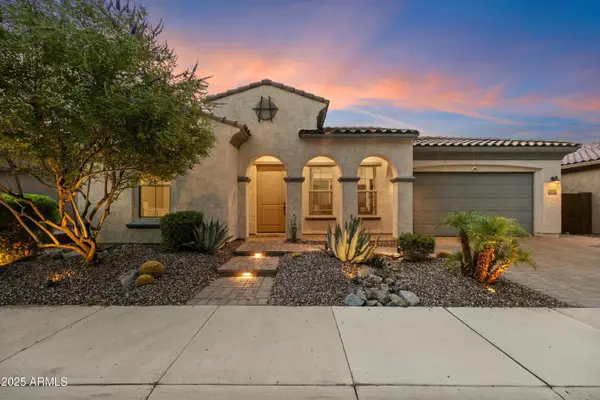 $1,195,000Active3 beds 3 baths2,470 sq. ft.
$1,195,000Active3 beds 3 baths2,470 sq. ft.22417 N 30th Street, Phoenix, AZ 85050
MLS# 6934358Listed by: MY HOME GROUP REAL ESTATE - New
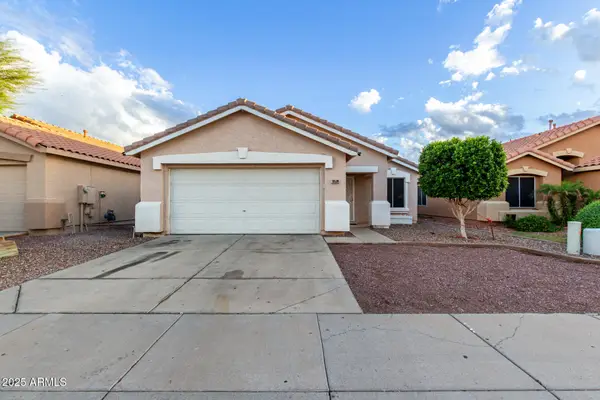 $385,000Active3 beds 2 baths1,297 sq. ft.
$385,000Active3 beds 2 baths1,297 sq. ft.10509 W Reade Avenue, Glendale, AZ 85307
MLS# 6934365Listed by: MY HOME GROUP REAL ESTATE - New
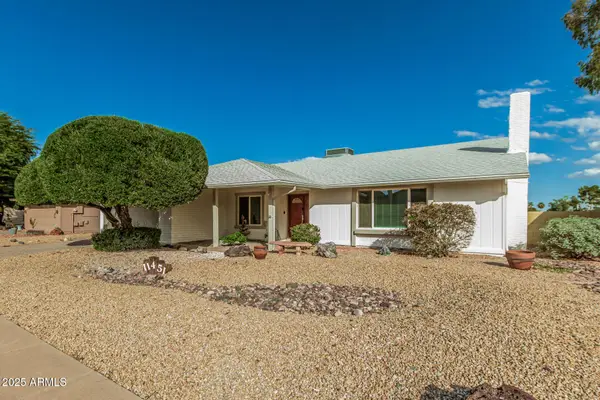 $479,000Active3 beds 2 baths1,952 sq. ft.
$479,000Active3 beds 2 baths1,952 sq. ft.11451 S Mohave Street, Phoenix, AZ 85044
MLS# 6934366Listed by: REALTY ONE GROUP - New
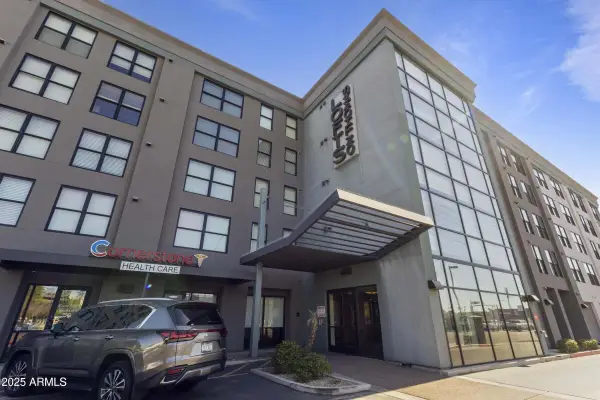 $238,500Active1 beds 1 baths772 sq. ft.
$238,500Active1 beds 1 baths772 sq. ft.535 W Thomas Road #203, Phoenix, AZ 85013
MLS# 6934377Listed by: PERFECT SUN - New
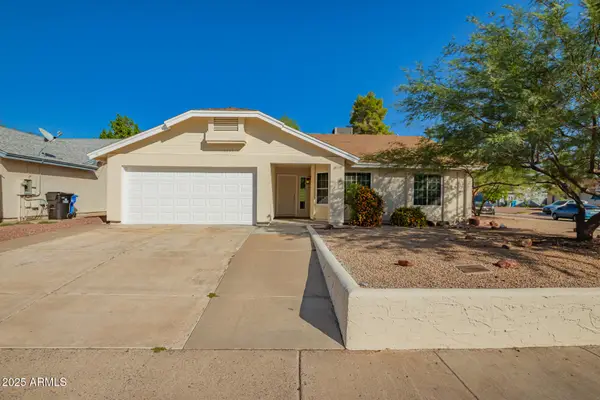 $465,000Active4 beds 2 baths1,555 sq. ft.
$465,000Active4 beds 2 baths1,555 sq. ft.19645 N 3rd Avenue, Phoenix, AZ 85027
MLS# 6934397Listed by: REAL BROKER
