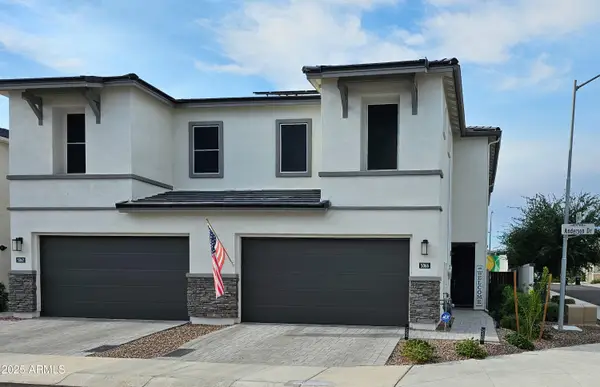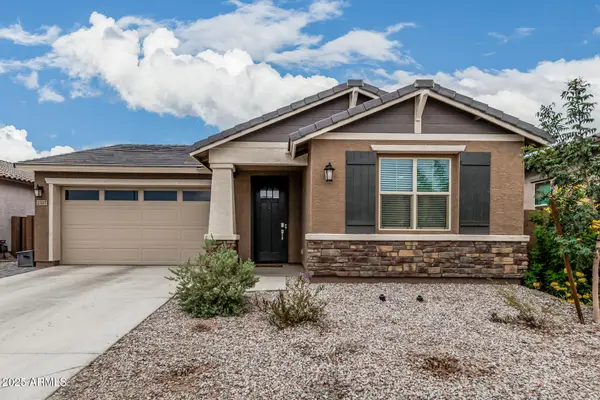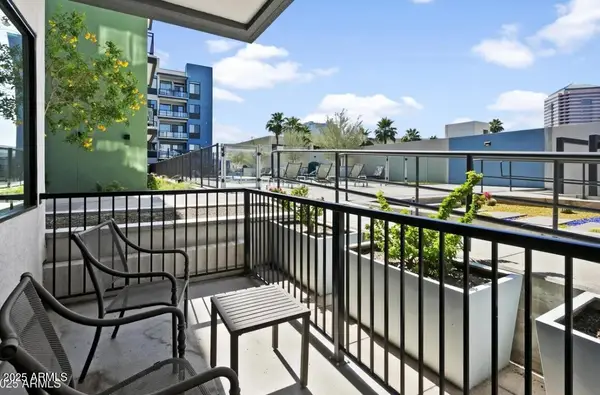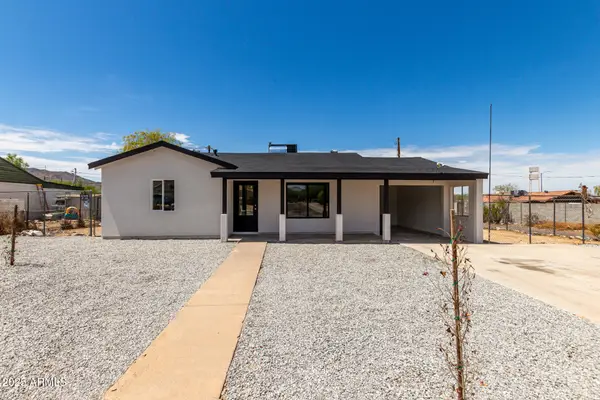6900 E Princess Drive #1133, Phoenix, AZ 85054
Local realty services provided by:HUNT Real Estate ERA



6900 E Princess Drive #1133,Phoenix, AZ 85054
$355,000
- 2 Beds
- 2 Baths
- 1,009 sq. ft.
- Townhouse
- Active
Listed by:peggy young
Office:re/max fine properties
MLS#:6900562
Source:ARMLS
Price summary
- Price:$355,000
- Price per sq. ft.:$351.83
- Monthly HOA dues:$256
About this home
WELCOME TO RESORT-STYLE LIVING IN THE INCREDIBLE SCOTTSDALE 101 NEIGHBORHOOD! This beautifully remodeled 2-bedroom, 2-bath, easily accessible ground-floor condo features a desirable split floor plan and numerous upgrades, including a brand-new HVAC system (2024) and a tankless water heater (2025) for modern efficiency. The bathrooms were remodeled and include a walk-in shower in the primary suite and an oversized soaking tub in the guest bath. Tile and hardwood floors throughout provide a great alternative for those sensitive to laminate or carpet. New kitchen appliances and a water filtration system (2022). Located within walking distance to Whole Foods, Lifetime Fitness, and top-rated restaurants and cafes, and just minutes from both Mayo Clinics, TPC Scottsdale, The Promenade, Kierland Kierland Commons, Scottsdale Quarter, and more with easy access to Loop 101. Enjoy high-end community amenities, including two heated pools with spas, a two-story fitness center, a clubhouse, and outdoor grills all within the comfort of the gated Larronata community. Most furnishings available if desired.
Contact an agent
Home facts
- Year built:2003
- Listing Id #:6900562
- Updated:August 21, 2025 at 03:08 PM
Rooms and interior
- Bedrooms:2
- Total bathrooms:2
- Full bathrooms:2
- Living area:1,009 sq. ft.
Heating and cooling
- Cooling:Ceiling Fan(s)
- Heating:Natural Gas
Structure and exterior
- Year built:2003
- Building area:1,009 sq. ft.
- Lot area:0.02 Acres
Schools
- High school:Horizon High School
- Middle school:Desert Shadows Elementary School
- Elementary school:Sandpiper Elementary School
Utilities
- Water:Private Water Company
Finances and disclosures
- Price:$355,000
- Price per sq. ft.:$351.83
- Tax amount:$1,489 (2024)
New listings near 6900 E Princess Drive #1133
- New
 $200,000Active1 beds 1 baths749 sq. ft.
$200,000Active1 beds 1 baths749 sq. ft.18811 N 19th Avenue #2004, Phoenix, AZ 85027
MLS# 6908719Listed by: EXP REALTY - New
 $874,999Active4 beds 3 baths2,128 sq. ft.
$874,999Active4 beds 3 baths2,128 sq. ft.15835 N 56th Way, Scottsdale, AZ 85254
MLS# 6908724Listed by: BERKSHIRE HATHAWAY HOMESERVICES ARIZONA PROPERTIES - New
 $705,900Active3 beds 3 baths2,149 sq. ft.
$705,900Active3 beds 3 baths2,149 sq. ft.5066 E Anderson Drive, Scottsdale, AZ 85254
MLS# 6908729Listed by: CYPRESS REALTY NETWORK, INC. - New
 $385,000Active3 beds 2 baths1,440 sq. ft.
$385,000Active3 beds 2 baths1,440 sq. ft.10315 W Reade Avenue, Glendale, AZ 85307
MLS# 6908731Listed by: REALTY ONE GROUP - New
 $517,000Active4 beds 3 baths2,274 sq. ft.
$517,000Active4 beds 3 baths2,274 sq. ft.2517 W Pecan Road, Phoenix, AZ 85041
MLS# 6908714Listed by: REALTY ONE GROUP - New
 $555,000Active3 beds 3 baths1,674 sq. ft.
$555,000Active3 beds 3 baths1,674 sq. ft.4443 E Chaparosa Way, Cave Creek, AZ 85331
MLS# 6908715Listed by: HOMESMART - New
 $520,000Active2 beds 2 baths1,392 sq. ft.
$520,000Active2 beds 2 baths1,392 sq. ft.3131 N Central Avenue #3009, Phoenix, AZ 85012
MLS# 6908697Listed by: CITIEA - New
 $475,000Active2 beds 2 baths1,109 sq. ft.
$475,000Active2 beds 2 baths1,109 sq. ft.3131 N Central Avenue #3002, Phoenix, AZ 85012
MLS# 6908700Listed by: CITIEA - New
 $450,000Active2 beds 2 baths1,125 sq. ft.
$450,000Active2 beds 2 baths1,125 sq. ft.3131 N Central Avenue #3006, Phoenix, AZ 85012
MLS# 6908701Listed by: CITIEA - New
 $387,500Active4 beds 2 baths1,366 sq. ft.
$387,500Active4 beds 2 baths1,366 sq. ft.9214 S 1st Avenue, Phoenix, AZ 85041
MLS# 6908674Listed by: HOMESMART
