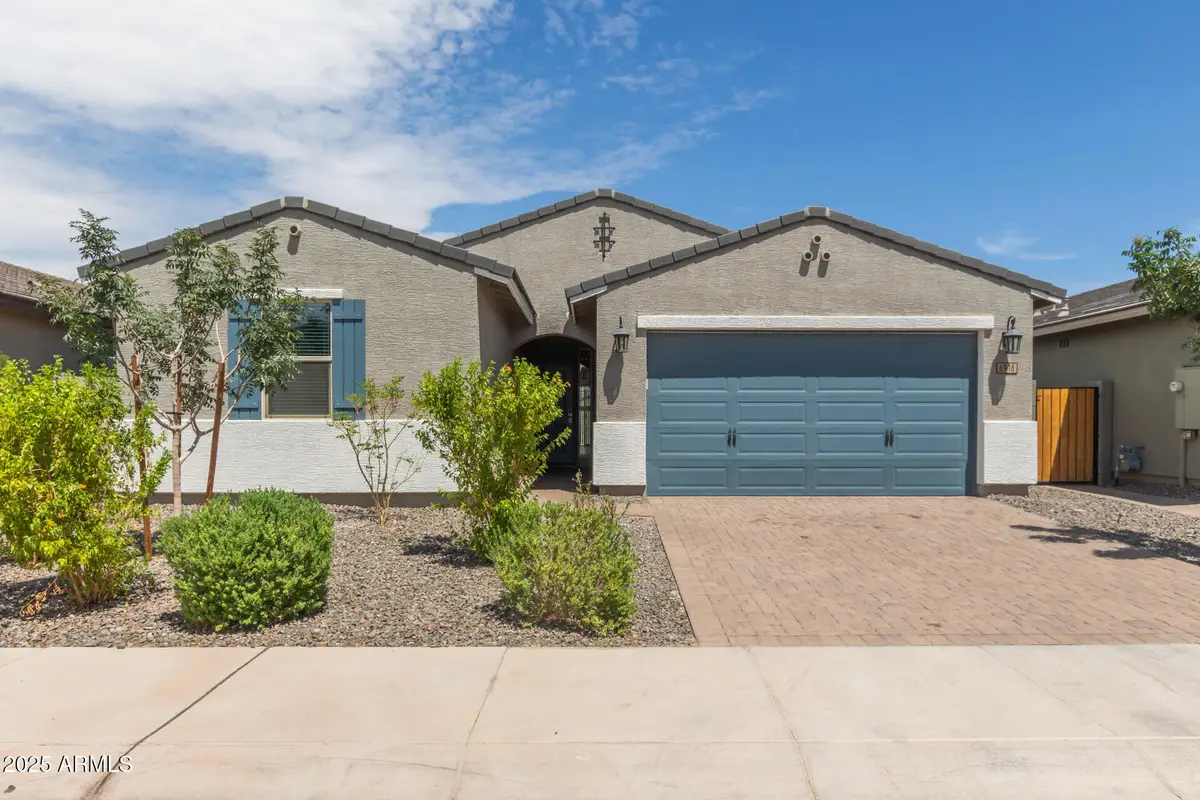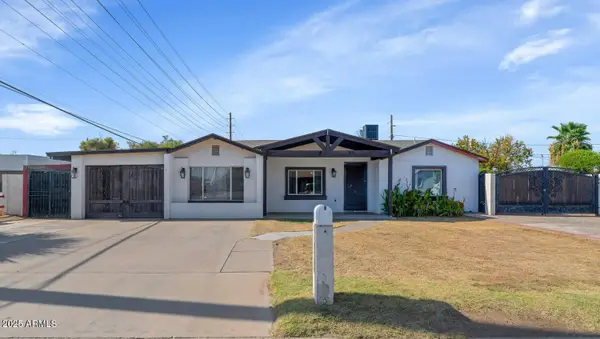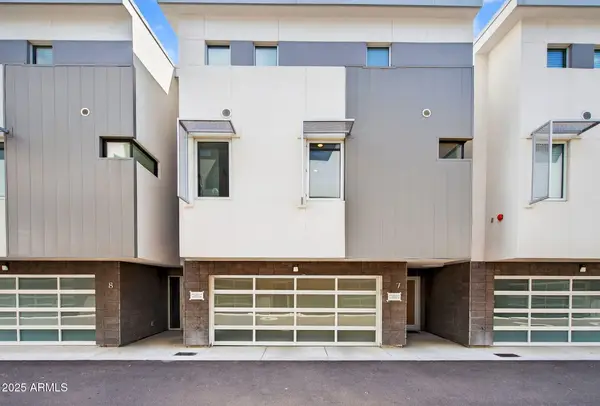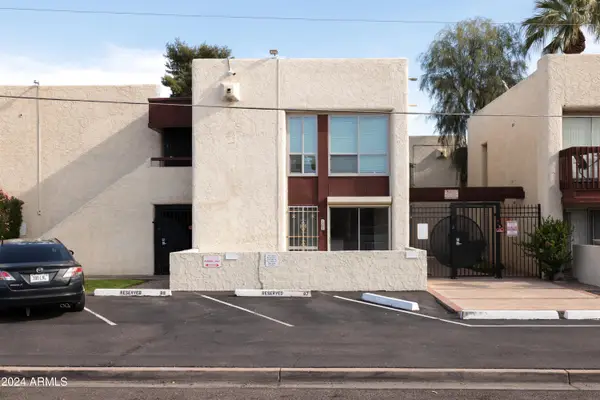6918 W Winston Drive, Laveen, AZ 85339
Local realty services provided by:ERA Four Feathers Realty, L.C.



6918 W Winston Drive,Laveen, AZ 85339
$580,000
- 5 Beds
- 3 Baths
- 2,406 sq. ft.
- Single family
- Active
Listed by:yulianna kendzer
Office:realty one group
MLS#:6909261
Source:ARMLS
Price summary
- Price:$580,000
- Price per sq. ft.:$241.06
- Monthly HOA dues:$126
About this home
Welcome to the beautiful, gated McClellan Ranch Community! This exquisite home is filled with numerous upgrades and designer finishes—truly a model of refined living. This spacious 5-bedroom, 3-bathroom residence features a thoughtfully designed split floor plan, with the primary suite conveniently located adjacent to the kitchen for added comfort and ease. One of the bedrooms serves as a private en-suite with a walk-in closet and dedicated bathroom, perfect for guests or family members seeking extra privacy.
The open, airy layout is ideal for entertaining and creating lasting memories. The gourmet kitchen is a culinary delight, equipped with stainless steel appliances including a gas cooktop, luxurious granite countertops, stylish recessed lighting, a large, spacious walk-in pantry, staggered shaker cabinetry, and a versatile prep island with a breakfast bar.
Enjoy a vibrant community with exceptional amenities such as parks, sport fields, ramadas, and playgrounds. Conveniently located near Loop 202, it offers quick access to all the finest attractions and destinations the valley has to offer.
Built with energy efficiency at the forefront, this home reduces utility costs, so you can enjoy more savings, better health, and a more comfortable lifestyle. Welcome to your new home!
Contact an agent
Home facts
- Year built:2023
- Listing Id #:6909261
- Updated:August 22, 2025 at 04:07 PM
Rooms and interior
- Bedrooms:5
- Total bathrooms:3
- Full bathrooms:3
- Living area:2,406 sq. ft.
Heating and cooling
- Heating:Electric
Structure and exterior
- Year built:2023
- Building area:2,406 sq. ft.
- Lot area:0.15 Acres
Schools
- High school:Betty Fairfax High School
- Middle school:Desert Meadows Elementary School
- Elementary school:Desert Meadows Elementary School
Utilities
- Water:City Water
Finances and disclosures
- Price:$580,000
- Price per sq. ft.:$241.06
- Tax amount:$3,025 (2024)
New listings near 6918 W Winston Drive
- New
 $445,000Active4 beds 3 baths2,149 sq. ft.
$445,000Active4 beds 3 baths2,149 sq. ft.2303 W Marshall Avenue, Phoenix, AZ 85015
MLS# 6909303Listed by: R.O.I. PROPERTIES - New
 $1,575,000Active3 beds 3 baths2,366 sq. ft.
$1,575,000Active3 beds 3 baths2,366 sq. ft.4525 N 40th Street #7, Phoenix, AZ 85018
MLS# 6909307Listed by: GOOD OAK REAL ESTATE - New
 $465,000Active2 beds 2 baths1,098 sq. ft.
$465,000Active2 beds 2 baths1,098 sq. ft.7009 E Acoma Drive #1141, Scottsdale, AZ 85254
MLS# 6909309Listed by: MY HOME GROUP REAL ESTATE - Open Sat, 10am to 1pmNew
 $850,000Active3 beds 2 baths1,992 sq. ft.
$850,000Active3 beds 2 baths1,992 sq. ft.1946 W Horsetail Trail, Phoenix, AZ 85085
MLS# 6909291Listed by: RUSS LYON SOTHEBY'S INTERNATIONAL REALTY - New
 $165,000Active1 beds 1 baths735 sq. ft.
$165,000Active1 beds 1 baths735 sq. ft.3828 N 32nd Street #104, Phoenix, AZ 85018
MLS# 6909292Listed by: COMPASS - Open Sat, 11am to 2pmNew
 $420,000Active4 beds 3 baths1,859 sq. ft.
$420,000Active4 beds 3 baths1,859 sq. ft.7545 W Superior Avenue, Phoenix, AZ 85043
MLS# 6909275Listed by: RUSS LYON SOTHEBY'S INTERNATIONAL REALTY - Open Sat, 9 to 11amNew
 $689,000Active3 beds 2 baths1,484 sq. ft.
$689,000Active3 beds 2 baths1,484 sq. ft.2423 E Flower Street, Phoenix, AZ 85016
MLS# 6909239Listed by: COMPASS - New
 $529,000Active3 beds 1 baths1,100 sq. ft.
$529,000Active3 beds 1 baths1,100 sq. ft.1331 E Mckinley Street, Phoenix, AZ 85006
MLS# 6909247Listed by: EXP REALTY - New
 $1,590,000Active5 beds 4 baths3,436 sq. ft.
$1,590,000Active5 beds 4 baths3,436 sq. ft.5455 E Ludlow Drive, Scottsdale, AZ 85254
MLS# 6909217Listed by: HOWE REALTY
