3417 Roaring Fork Drive, Pinetop Country Club, AZ 85935
Local realty services provided by:ERA Brokers Consolidated
3417 Roaring Fork Drive,Pinetop, AZ 85935
$1,200,000
- 5 Beds
- 6 Baths
- 3,533 sq. ft.
- Single family
- Active
Listed by: stephany j bullington, courtney neugart
Office: my home group real estate
MLS#:6948830
Source:ARMLS
Price summary
- Price:$1,200,000
- Price per sq. ft.:$339.65
- Monthly HOA dues:$33.33
About this home
Experience mountain luxury and serene golf course living in this spacious 5-bedroom, 6-bathroom home located on the 18th tee-box in the highly sought-after Pinetop Lakes Golf + Country Club community. Each bedroom features its own private en-suite bathroom, providing exceptional comfort and privacy for family members and guests alike. Step inside to discover soaring T+G vaulted ceilings and an open, sun-filled living area anchored by a stunning stone fireplace, perfect for cozy gatherings. The thoughtfully designed floor plan offers both a main-level living room and an additional upstairs space ideal for entertaining, relaxing, or hosting guests. The inviting kitchen boasts ample counter space, a convenient pantry, and an adjoining dining area that flows seamlessly to the outdoors... A sliding glass door opens to an expansive covered patio framed by a dramatic two-story roofline, the perfect spot to take in lush golf course views, soak up the mountain sunshine, or unwind in the cool evening air. Additional highlights include a spacious laundry room with bonus space for a home office, craft area, or extra storage, plus a two-car garage for added convenience. Whether you're looking for a primary residence, a seasonal getaway, or a strong investment opportunity, this home fits the bill. Pinetop Lakes Golf & Country Club is an 18-hole executive style golf course, open to the public- while still offering membership options including: driving range, practice greens, social events, dining, tennis & pickleball courts.
Contact an agent
Home facts
- Year built:2002
- Listing ID #:6948830
- Updated:December 17, 2025 at 08:04 PM
Rooms and interior
- Bedrooms:5
- Total bathrooms:6
- Full bathrooms:6
- Living area:3,533 sq. ft.
Heating and cooling
- Cooling:Ceiling Fan(s)
- Heating:Natural Gas
Structure and exterior
- Year built:2002
- Building area:3,533 sq. ft.
- Lot area:0.39 Acres
Schools
- Middle school:Blue Ridge Jr High School
- Elementary school:Blue Ridge Elementary School
Utilities
- Water:City Water
- Sewer:Septic In & Connected
Finances and disclosures
- Price:$1,200,000
- Price per sq. ft.:$339.65
- Tax amount:$5,591 (2024)
New listings near 3417 Roaring Fork Drive
- New
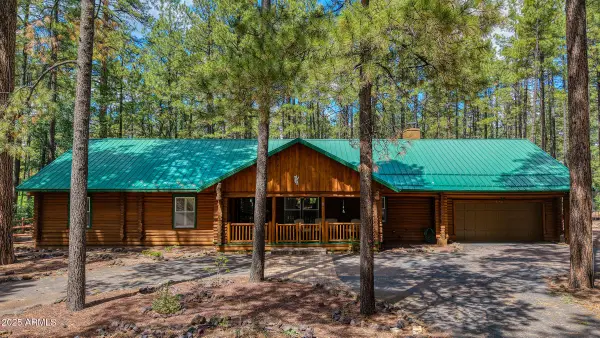 $1,250,000Active4 beds 4 baths2,798 sq. ft.
$1,250,000Active4 beds 4 baths2,798 sq. ft.7140 Indian Bend Road, Pinetop, AZ 85935
MLS# 6958511Listed by: WEST USA REALTY - New
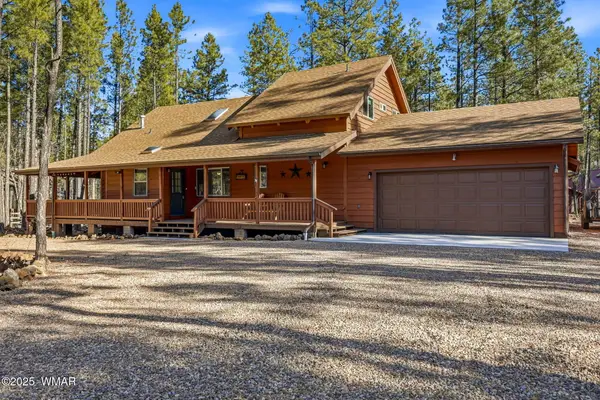 $689,450Active4 beds 3 baths2,258 sq. ft.
$689,450Active4 beds 3 baths2,258 sq. ft.6362 Palomino Drive, Pinetop, AZ 85935
MLS# 258941Listed by: REALTY EXECUTIVES AZ TERRITORY - PINETOP  $1,099,950Active3 beds 3 baths1,532 sq. ft.
$1,099,950Active3 beds 3 baths1,532 sq. ft.7451 Buck Springs Road, Pinetop, AZ 85935
MLS# 6953833Listed by: HOMESMART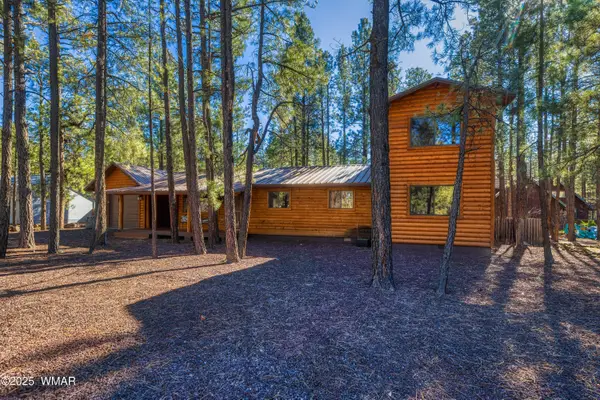 $680,000Active4 beds 3 baths2,180 sq. ft.
$680,000Active4 beds 3 baths2,180 sq. ft.7185 Moon Creek Circle, Pinetop, AZ 85935
MLS# 258830Listed by: RE/MAX FINE PROPERTIES-SHOW LOW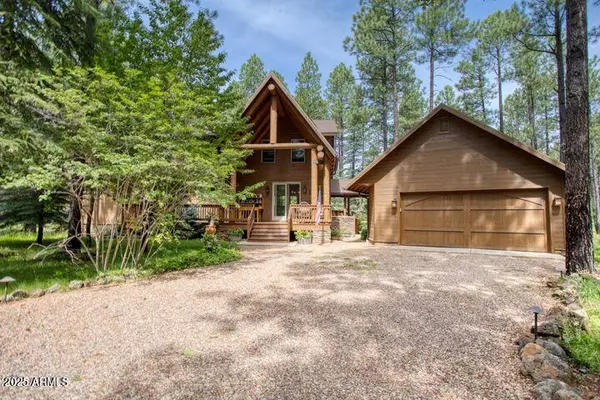 $1,900,000Active5 beds 5 baths3,282 sq. ft.
$1,900,000Active5 beds 5 baths3,282 sq. ft.3065 Aspen Loop, Pinetop, AZ 85935
MLS# 6952541Listed by: RUSS LYON SOTHEBY'S INTERNATIONAL REALTY $775,000Active4 beds 3 baths2,212 sq. ft.
$775,000Active4 beds 3 baths2,212 sq. ft.5155 Buck Springs Road, Pinetop, AZ 85935
MLS# 6948126Listed by: WEST USA REALTY $308,000Pending3 beds 2 baths1,515 sq. ft.
$308,000Pending3 beds 2 baths1,515 sq. ft.2641 Sports Village Loop #2, Pinetop, AZ 85935
MLS# 6948113Listed by: WEST USA REALTY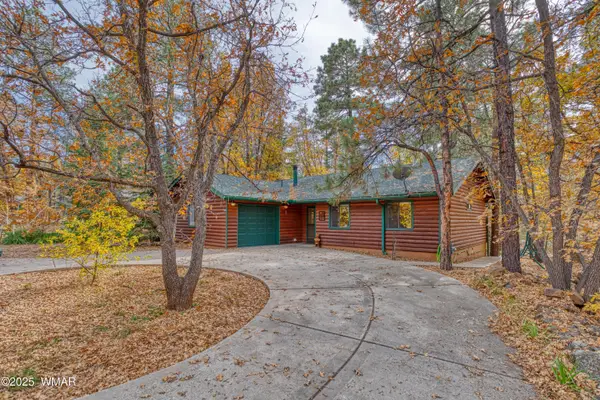 $529,000Active3 beds 2 baths1,288 sq. ft.
$529,000Active3 beds 2 baths1,288 sq. ft.3978 E Bermuda Circle, Pinetop, AZ 85935
MLS# 258594Listed by: ALL SEASONS PROPERTIES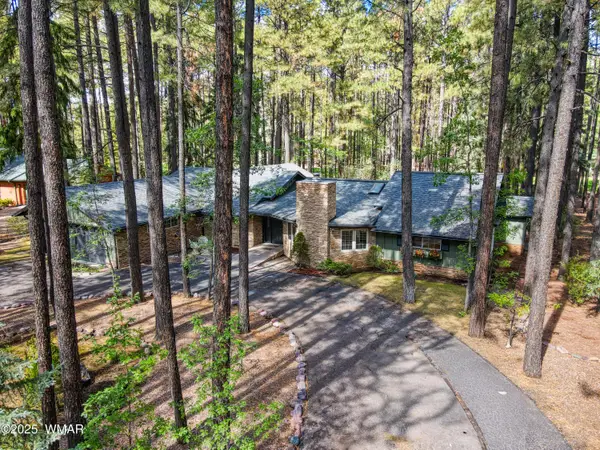 $1,200,000Active3 beds 2 baths2,700 sq. ft.
$1,200,000Active3 beds 2 baths2,700 sq. ft.7510 Geronimo Road, Pinetop, AZ 85935
MLS# 258586Listed by: FRANK M. SMITH & ASSOCIATES - MAIN
