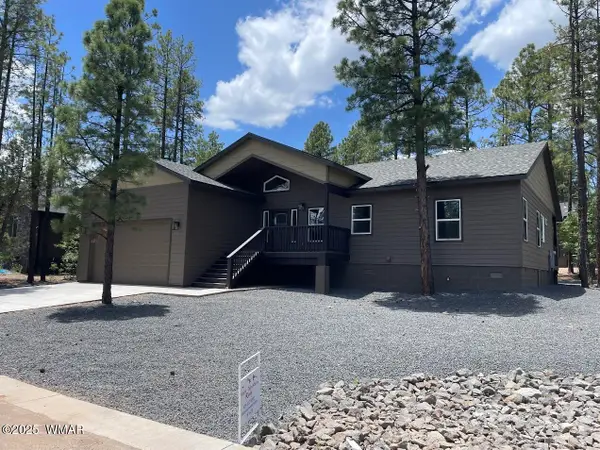4211 Pinetree Lane, Pinetop, AZ 85935
Local realty services provided by:Habitation Realty ERA Powered
4211 Pinetree Lane,Pinetop, AZ 85935
$560,000
- 3 Beds
- 2 Baths
- 2,050 sq. ft.
- Single family
- Active
Listed by:erin amos
Office:realty executives arizona territory
MLS#:22517658
Source:TU
Price summary
- Price:$560,000
- Price per sq. ft.:$273.17
About this home
Your Charming cabin in Pinetop Country Club Vista. Authentic White Mountain Living. Welcome to your dream retreat in the pines with no HOA! Nestled on the quiet side of the Pinetop Country Club area, this 3-bedroom, 2-bathroom cabin combines rustic charm with modern comfort for the perfect mountain escape. Completely renovated including new plumbing, electrical and HVAC for year-round living. Step inside to discover vaulted tongue-and-groove ceilings that add warmth and character, an inviting pellet stove for cozy evenings, the loft has a versatile nook-ideal for reading, working, or simply relaxing. The gorgeous master suite features a private bonus room, perfect for a nursery, office or personal retreat. The kitchen is a chef's delight with quartz countertops, stainless steel
Contact an agent
Home facts
- Year built:1980
- Listing ID #:22517658
- Added:95 day(s) ago
- Updated:October 05, 2025 at 04:53 AM
Rooms and interior
- Bedrooms:3
- Total bathrooms:2
- Full bathrooms:2
- Living area:2,050 sq. ft.
Heating and cooling
- Cooling:Ceiling Fans Pre-Wired, Central Air
- Heating:Electric, Forced Air
Structure and exterior
- Roof:Metal
- Year built:1980
- Building area:2,050 sq. ft.
- Lot area:0.25 Acres
Schools
- High school:Other
- Middle school:Other
- Elementary school:Other
Utilities
- Water:Water Company
- Sewer:Septic
Finances and disclosures
- Price:$560,000
- Price per sq. ft.:$273.17
- Tax amount:$2,035 (2024)
New listings near 4211 Pinetree Lane
- New
 $429,000Active2 beds 2 baths1,474 sq. ft.
$429,000Active2 beds 2 baths1,474 sq. ft.1310 S Stephens Drive, Pinetop, AZ 85935
MLS# 6929067Listed by: CIRCLE N REALTY - New
 $675,000Active3 beds 2 baths2,188 sq. ft.
$675,000Active3 beds 2 baths2,188 sq. ft.2262 S Woodland Hills Lane, Pinetop, AZ 85935
MLS# 258210Listed by: REALTY EXECUTIVES AZ TERRITORY - PINETOP - New
 $2,500,000Active5 beds 5 baths4,330 sq. ft.
$2,500,000Active5 beds 5 baths4,330 sq. ft.9525 Sierra Springs Drive, Pinetop, AZ 85935
MLS# 6927558Listed by: KELLER WILLIAMS REALTY PHOENIX - New
 $985,000Active4 beds 2 baths1,889 sq. ft.
$985,000Active4 beds 2 baths1,889 sq. ft.3680 Woodpecker Lane, Pinetop, AZ 85935
MLS# 258173Listed by: RUSS LYON SOTHEBY'S INTERNATIONAL REALTY - SCOTTSDALE (CAMELBACK) - New
 $409,000Active3 beds 2 baths1,716 sq. ft.
$409,000Active3 beds 2 baths1,716 sq. ft.2530 Village Court, Pinetop, AZ 85935
MLS# 258174Listed by: FRANK M. SMITH & ASSOCIATES - MAIN  $619,900Active3 beds 2 baths2,031 sq. ft.
$619,900Active3 beds 2 baths2,031 sq. ft.2264 Aspen Run, Pinetop, AZ 85935
MLS# 255857Listed by: WHITE MOUNTAIN REALTY- New
 $439,000Active3 beds 2 baths1,725 sq. ft.
$439,000Active3 beds 2 baths1,725 sq. ft.2566 Village Loop, Pinetop, AZ 85935
MLS# 258139Listed by: ALL SEASONS PROPERTIES  $647,500Active3 beds 2 baths2,036 sq. ft.
$647,500Active3 beds 2 baths2,036 sq. ft.2362 S Willow Way, Pinetop, AZ 85935
MLS# 257365Listed by: RED TREE REALTY $375,000Active4 beds 3 baths1,937 sq. ft.
$375,000Active4 beds 3 baths1,937 sq. ft.2255 S Donna Lane, Pinetop, AZ 85935
MLS# 6922900Listed by: WEST USA REALTY
