9525 Sierra Springs Drive, Pinetop Country Club, AZ 85935
Local realty services provided by:HUNT Real Estate ERA
9525 Sierra Springs Drive,Pinetop, AZ 85935
$2,500,000
- 5 Beds
- 5 Baths
- 4,330 sq. ft.
- Single family
- Active
Listed by: joseph macgregor
Office: keller williams realty phoenix
MLS#:6927558
Source:ARMLS
Price summary
- Price:$2,500,000
- Price per sq. ft.:$577.37
- Monthly HOA dues:$400
About this home
YOUR DREAM MOUNTAIN ESTATE! Nestled in the heart of one of Pinetop's most prestigious gated communities, this brand new luxury estate offers an unmatched lifestyle surrounded by towering pines, sparkling lakes, and the serenity of mountain living. This masterpiece blends timeless design, modern comfort, and the natural beauty of Sierra Springs Ranch. Spanning 4,330 square feet, the home features 5 spacious bedrooms, 4.5 bathrooms, and an expansive game room ideal for hosting family and friends. The heart of the home boasts soaring ceilings with real log beams, designer finishes, and open-concept living spaces crafted to take full advantage of the breathtaking forest surroundings.
Enjoy the convenience of an oversized 3-car garage, perfect for storing all your mountain toys and outdoor gear, while premium craftsmanship ensures every detail is thoughtfully considered from the gourmet kitchen to the spa-inspired primary suite.
Sierra Springs Ranch offers a private, gated retreat with walking trails, private lakes, and access to the finest recreation in the White Mountains. With limited inventory and the prestige of new construction, this is your opportunity to claim one of the most anticipated luxury homes in Pinetop.
Contact an agent
Home facts
- Year built:2025
- Listing ID #:6927558
- Updated:November 15, 2025 at 06:13 PM
Rooms and interior
- Bedrooms:5
- Total bathrooms:5
- Full bathrooms:4
- Half bathrooms:1
- Living area:4,330 sq. ft.
Heating and cooling
- Heating:Propane
Structure and exterior
- Year built:2025
- Building area:4,330 sq. ft.
- Lot area:1.04 Acres
Schools
- Middle school:Blue Ridge Jr High School
- Elementary school:Blue Ridge Elementary School
Utilities
- Water:Private Water Company
- Sewer:Sewer in & Connected
Finances and disclosures
- Price:$2,500,000
- Price per sq. ft.:$577.37
- Tax amount:$1,512 (2024)
New listings near 9525 Sierra Springs Drive
- New
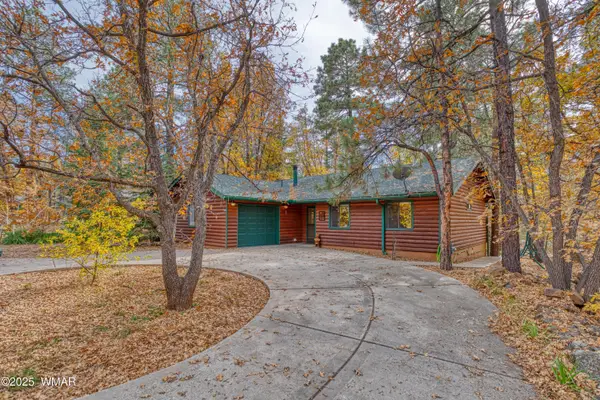 $529,000Active3 beds 2 baths1,288 sq. ft.
$529,000Active3 beds 2 baths1,288 sq. ft.3978 E Bermuda Circle, Pinetop, AZ 85935
MLS# 258594Listed by: ALL SEASONS PROPERTIES - New
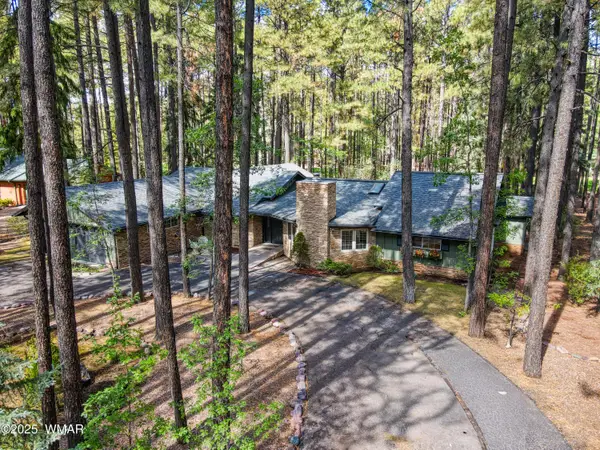 $1,200,000Active3 beds 2 baths2,700 sq. ft.
$1,200,000Active3 beds 2 baths2,700 sq. ft.7510 Geronimo Road, Pinetop, AZ 85935
MLS# 258586Listed by: FRANK M. SMITH & ASSOCIATES - MAIN 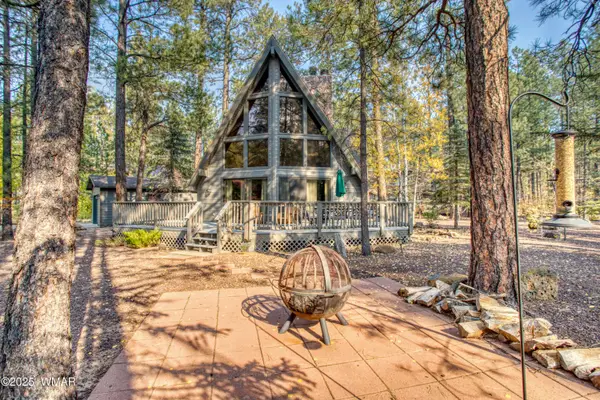 $554,000Pending3 beds 2 baths1,887 sq. ft.
$554,000Pending3 beds 2 baths1,887 sq. ft.2689 Beaver Dam, Pinetop, AZ 85935
MLS# 258568Listed by: FRANK M. SMITH & ASSOCIATES - MAIN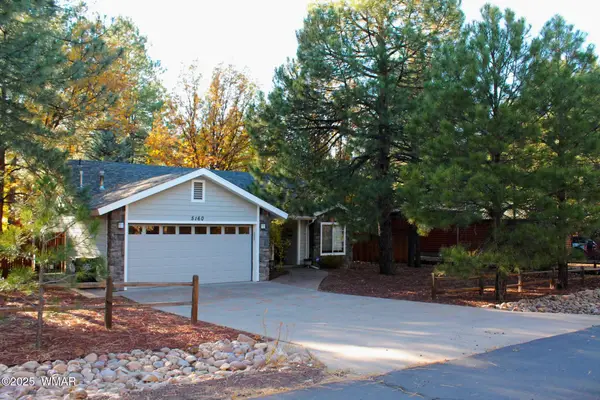 $548,000Active3 beds 2 baths1,619 sq. ft.
$548,000Active3 beds 2 baths1,619 sq. ft.5160 Black Panther Loop, Pinetop, AZ 85935
MLS# 258534Listed by: ASPEN PROPERTIES, INC. - PINETOP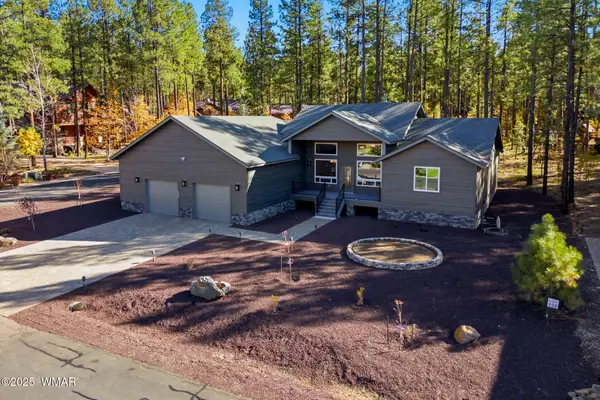 $1,198,000Active3 beds 3 baths2,477 sq. ft.
$1,198,000Active3 beds 3 baths2,477 sq. ft.8509 Pine Wood Drive, Pinetop, AZ 85935
MLS# 258509Listed by: REALTY EXECUTIVES AZ TERRITORY - PINETOP $1,625,000Active4 beds 3 baths3,051 sq. ft.
$1,625,000Active4 beds 3 baths3,051 sq. ft.3344 Woodpecker Lane, Pinetop, AZ 85935
MLS# 258495Listed by: WEST USA REALTY - PINETOP $699,900Active5 beds 4 baths2,650 sq. ft.
$699,900Active5 beds 4 baths2,650 sq. ft.5238 Drifting Snow Loop, Pinetop, AZ 85935
MLS# 258492Listed by: KELLER WILLIAMS ARIZONA REALTY - PINETOP $1,250,000Active4 beds 4 baths2,798 sq. ft.
$1,250,000Active4 beds 4 baths2,798 sq. ft.7140 Indian Bend Road, Pinetop, AZ 85935
MLS# 258488Listed by: WEST USA REALTY - PINETOP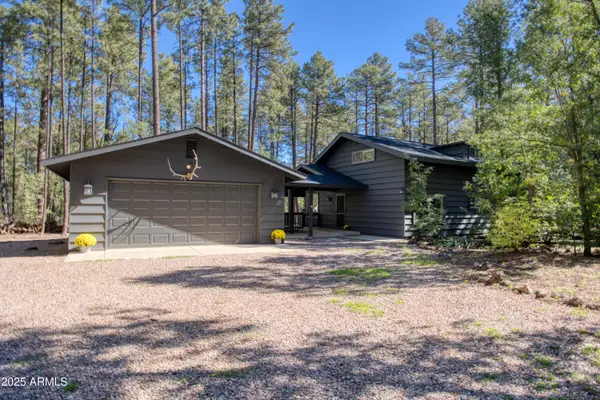 $985,000Active4 beds 2 baths1,889 sq. ft.
$985,000Active4 beds 2 baths1,889 sq. ft.3680 Woodpecker Lane, Pinetop, AZ 85935
MLS# 6930181Listed by: RUSS LYON SOTHEBY'S INTERNATIONAL REALTY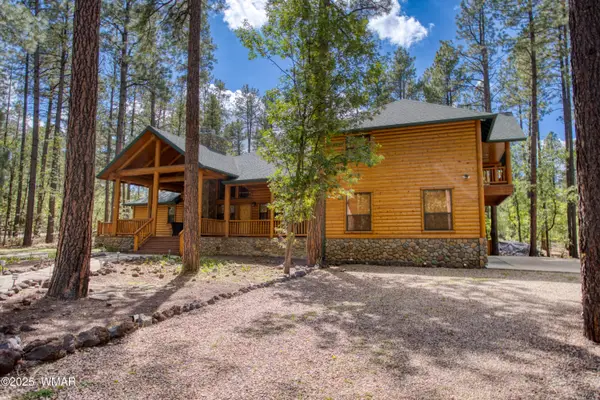 $1,500,000Active5 beds 5 baths3,426 sq. ft.
$1,500,000Active5 beds 5 baths3,426 sq. ft.2317 Jackrabbit Drive, Pinetop, AZ 85935
MLS# 258243Listed by: ALL SEASONS PROPERTIES
