4224 Mark Twain Drive, Pinetop, AZ 85935
Local realty services provided by:ERA Young Realty & Investment
4224 Mark Twain Drive,Pinetop, AZ 85935
$366,000
- 4 Beds
- 2 Baths
- 1,904 sq. ft.
- Mobile / Manufactured
- Active
Listed by:georgine g nielson
Office:aspen properties, inc. - pinetop
MLS#:257709
Source:AZ_WMAR
Price summary
- Price:$366,000
- Price per sq. ft.:$192.23
- Monthly HOA dues:$3.33
About this home
MOUNTAIN COMFORT MEETS SPACIOUS LIVING IN THIS MANUFACTURED HOME IN PINETOP COUNTRY CLUB MOBILES! This 4 bedroom, 2 bath home has a generous1904 sq. ft. of living space and has a great-for-entertaining floor plan that is ready to be yours! There are two fireplaces (one has never been used)—one in the large living area AND one in the large great room. It has a split bedroom floor plan with the Master Bedroom and Master Bath on one side of the home and the other three bedrooms and bathroom on the other side of the home which is great for privacy and functionality. The kitchen has updated appliances and an island for preparing foods or can be used as a breakfast bar. The Dining Area is between the kitchen and the great room...perfect for entertaining or everyday feasts! There is natural gas and electric heating and a portable air conditioner for those rare warm nights. There is a large covered deck and an open deck to sit and enjoy the beautiful trees and beautiful natural surroundings. There is an out-building/shed for storage and a huge area for gardening. Some Furniture and Furnishings Negotiable Outside of Escrow. This is a Must See, Must Own Home!
Contact an agent
Home facts
- Year built:2007
- Listing ID #:257709
- Added:8 day(s) ago
- Updated:September 04, 2025 at 02:47 PM
Rooms and interior
- Bedrooms:4
- Total bathrooms:2
- Full bathrooms:2
- Living area:1,904 sq. ft.
Heating and cooling
- Cooling:Portable Cooler
- Heating:Electric, Forced Air, Heating, Natural Gas, Wood
Structure and exterior
- Year built:2007
- Building area:1,904 sq. ft.
- Lot area:0.17 Acres
Utilities
- Water:Metered Water Provider, Water Connected
- Sewer:Septic
Finances and disclosures
- Price:$366,000
- Price per sq. ft.:$192.23
- Tax amount:$1,452
New listings near 4224 Mark Twain Drive
- New
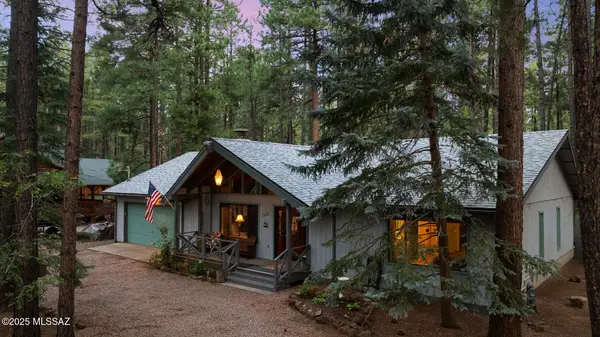 $630,000Active3 beds 3 baths1,596 sq. ft.
$630,000Active3 beds 3 baths1,596 sq. ft.8514 Eagle Point Road Road, Pinetop, AZ 85935
MLS# 22522659Listed by: TIERRA ANTIGUA REALTY - New
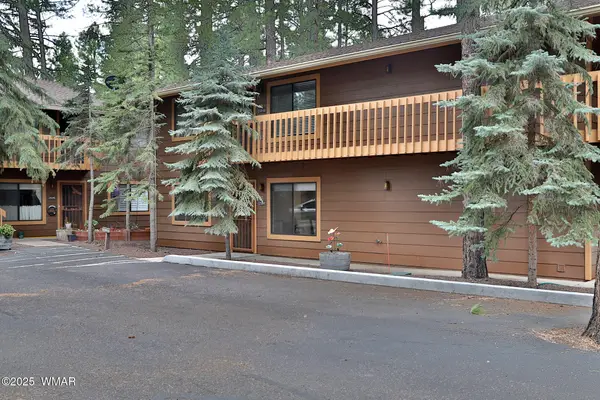 $320,000Active3 beds 2 baths1,575 sq. ft.
$320,000Active3 beds 2 baths1,575 sq. ft.2594 Mustang Circle, Pinetop, AZ 85935
MLS# 257832Listed by: FRANK M. SMITH & ASSOCIATES - MAIN - New
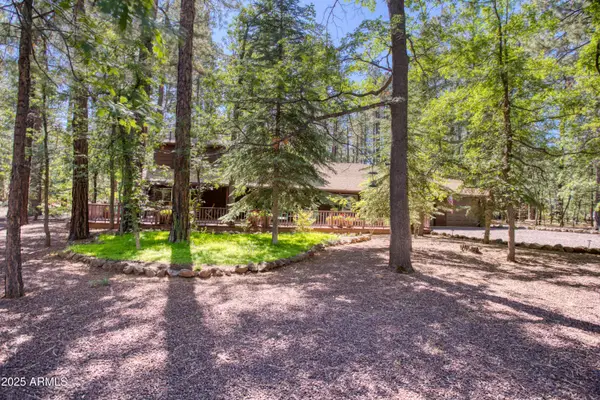 $975,000Active3 beds 2 baths2,511 sq. ft.
$975,000Active3 beds 2 baths2,511 sq. ft.3547 Woodpecker Lane, Pinetop, AZ 85935
MLS# 6913717Listed by: RUSS LYON SOTHEBY'S INTERNATIONAL REALTY - New
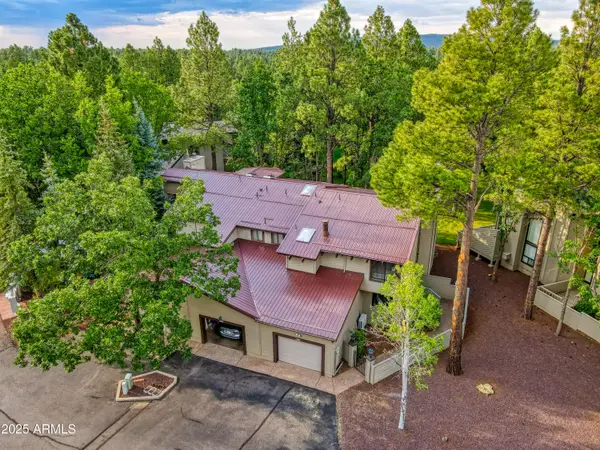 $585,000Active3 beds 2 baths1,795 sq. ft.
$585,000Active3 beds 2 baths1,795 sq. ft.3767 Crown Dancer Drive, Pinetop, AZ 85935
MLS# 6913683Listed by: RUSS LYON SOTHEBY'S INTERNATIONAL REALTY - New
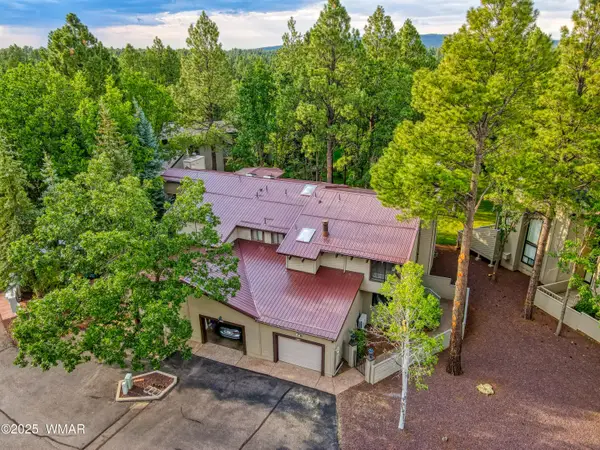 $585,000Active3 beds 2 baths1,795 sq. ft.
$585,000Active3 beds 2 baths1,795 sq. ft.3767 Crown Dancer Drive, Pinetop, AZ 85935
MLS# 257820Listed by: RUSS LYON SOTHEBY'S INTERNATIONAL REALTY - SCOTTSDALE (CAMELBACK) - New
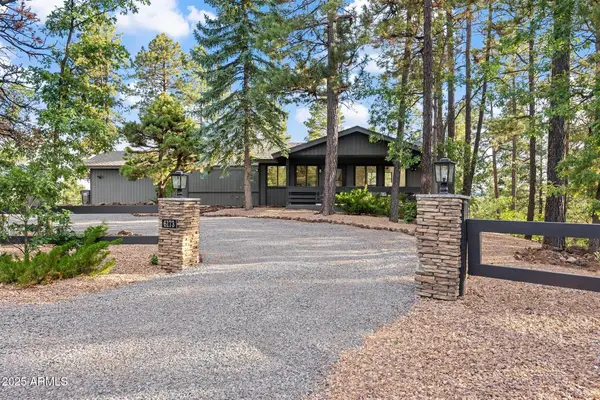 $1,050,000Active3 beds 3 baths2,002 sq. ft.
$1,050,000Active3 beds 3 baths2,002 sq. ft.6173 Paradise Pine Lane, Pinetop, AZ 85935
MLS# 6913517Listed by: WEST USA REALTY 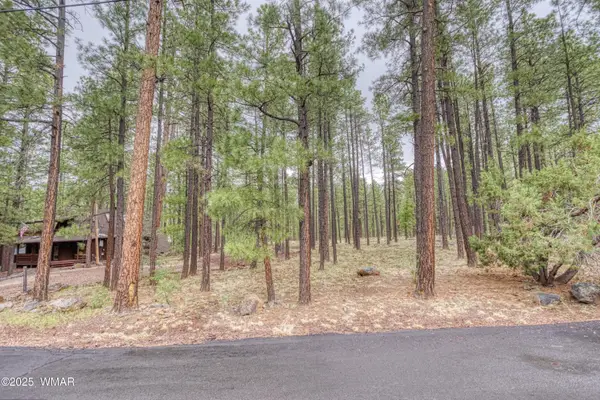 $330,000Pending0.42 Acres
$330,000Pending0.42 Acres7930 Tall Pine Drive, Pinetop, AZ 85935
MLS# 257795Listed by: FRANK M. SMITH & ASSOCIATES - MAIN- New
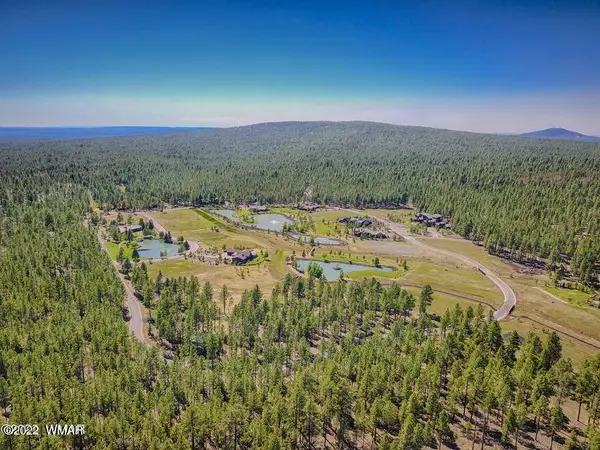 $435,000Active1.09 Acres
$435,000Active1.09 Acres9579 Sierra Springs Drive, Pinetop, AZ 85935
MLS# 257783Listed by: FRANK M. SMITH & ASSOCIATES - MAIN - New
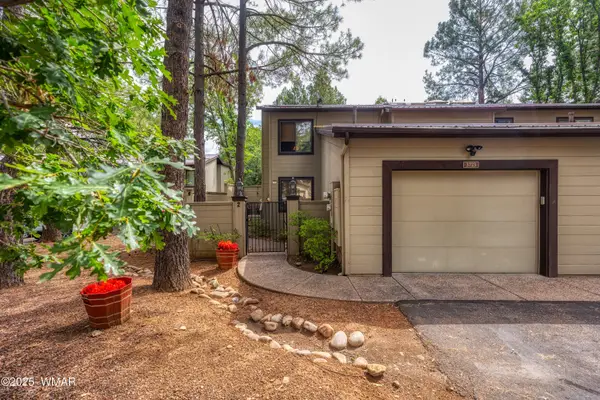 $699,000Active2 beds 3 baths2,271 sq. ft.
$699,000Active2 beds 3 baths2,271 sq. ft.3723 Crown Dancer Drive, Pinetop, AZ 85935
MLS# 257772Listed by: WEST USA REALTY - PINETOP - New
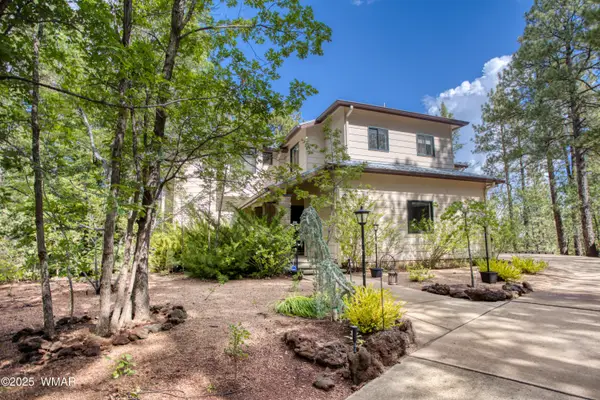 $925,000Active4 beds 5 baths2,880 sq. ft.
$925,000Active4 beds 5 baths2,880 sq. ft.6450 Cinder Mountain Drive, Pinetop, AZ 85935
MLS# 257769Listed by: ASPEN PROPERTIES, INC. - PINETOP
