10803 W Dove Roost Road, Queen Creek, AZ 85144
Local realty services provided by:ERA Four Feathers Realty, L.C.
10803 W Dove Roost Road,Queen Creek, AZ 85144
$1,850,000
- 3 Beds
- 3 Baths
- - sq. ft.
- Single family
- Pending
Listed by: jessica m mccarty
Office: homesmart lifestyles
MLS#:6909219
Source:ARMLS
Price summary
- Price:$1,850,000
About this home
This exceptional 2,448 square foot RV garage offers unparalleled functionality and premium finishes for the serious RV enthusiast.
The impressive facility features an extended paver driveway leading directly to the garage, complete with a custom iron gate for secure access and additional asphalt-paved trailer parking on the west side. A custom iron front entry door provides convenient outside access to complement the facility's professional design.
The garage itself boasts remarkable dimensions with 80 ft of length and soaring 16 ft ceilings, accommodating even the largest recreational vehicles. The oversized RV entry door measures an impressive 18 feet wide by 14 feet tall, while two rear 12' x 12' doors provide versatile entry and exit options for maximum convenience. Climate control and insulation have been thoughtfully engineered with complete spray foam insulation and a dedicated heat pump system providing both AC cooling and heating options. All entry doors feature R-19 insulation for optimal energy efficiency year-round. The garage is equipped with professional-grade amenities including two post car lifts for maximum vehicle storage flexibility, a 30-amp welding plug for serious projects, and multiple 50-amp RV plugs ensuring full hookup capability. This combination of premium finishes, professional equipment, and generous dimensions makes this RV garage perfect for multiple vehicle storage, workshop activities, and secure storage of recreational equipment.
Discover luxury living redefined in this extraordinary single-story estate featuring a thoughtful split floor plan with 3 spacious bedrooms plus flex room, 2.5 bathrooms, formal dining, and private office/den that could easily be converted to additional bedrooms.
Your private gated courtyard sets the tone with its serene water feature, leading you through custom iron doors into a stunning open-concept living area. The heart of the home showcases a built-in media wall with electric fireplace, while the seamless entertaining bar complete with sink and wine fridge flows effortlessly into the gourmet kitchen featuring an island and casual dining space.
The expansive master bedroom offers direct pool access for ultimate privacy, complemented by an oversized walk-in closet and spa-inspired bathroom with separate soaking tub, walk-in shower, and dual vanities.
Step into your personal resort featuring breathtaking San Tan Mountain views as the backdrop to an electric heated pool, tranquil water feature, and rejuvenating hot tub. The fully equipped outdoor kitchen with island and ramada creates the perfect setting for al fresco dining, while pristine artificial turf and lush landscaping frame your entertainment spaces. Unwind around the gas firepit or beneath the expansive covered patios designed for year-round enjoyment.
This isn't just a home it's your private sanctuary where luxury meets lifestyle in Queen Creek's most coveted community.
Contact an agent
Home facts
- Year built:2015
- Listing ID #:6909219
- Updated:November 15, 2025 at 10:11 AM
Rooms and interior
- Bedrooms:3
- Total bathrooms:3
- Full bathrooms:2
- Half bathrooms:1
Heating and cooling
- Cooling:Ceiling Fan(s)
- Heating:Propane
Structure and exterior
- Year built:2015
- Lot area:0.82 Acres
Schools
- High school:San Tan Foothills High School
- Middle school:Florence K-8
- Elementary school:San Tan Heights Elementary
Utilities
- Water:City Water
- Sewer:Septic In & Connected
Finances and disclosures
- Price:$1,850,000
- Tax amount:$6,226
New listings near 10803 W Dove Roost Road
- New
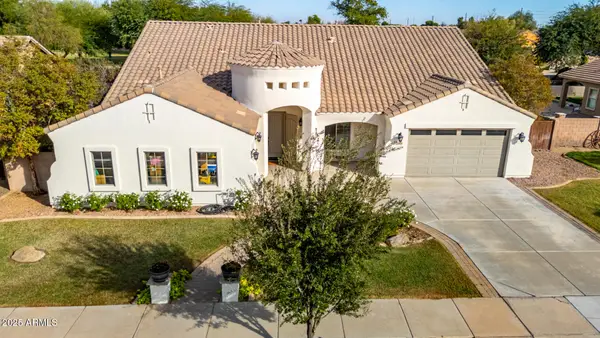 $899,000Active5 beds 5 baths6,181 sq. ft.
$899,000Active5 beds 5 baths6,181 sq. ft.21909 S 218th Street, Queen Creek, AZ 85142
MLS# 6947691Listed by: HOMESMART - New
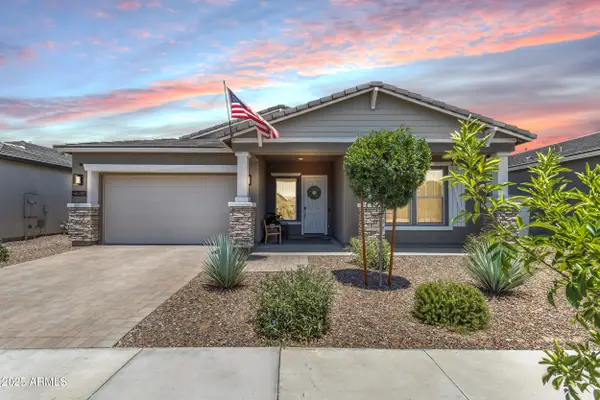 $610,000Active3 beds 3 baths2,707 sq. ft.
$610,000Active3 beds 3 baths2,707 sq. ft.22634 E Roundup Way, Queen Creek, AZ 85142
MLS# 6947685Listed by: INSTASOLD - New
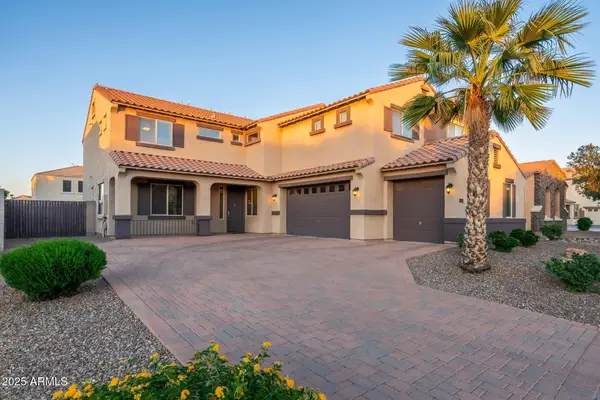 $679,800Active5 beds 4 baths3,826 sq. ft.
$679,800Active5 beds 4 baths3,826 sq. ft.22162 E Via Del Oro --, Queen Creek, AZ 85142
MLS# 6946149Listed by: LRA REAL ESTATE GROUP, LLC - New
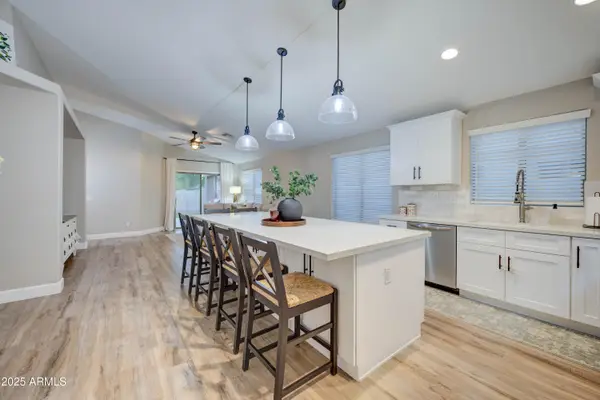 $515,000Active4 beds 2 baths1,863 sq. ft.
$515,000Active4 beds 2 baths1,863 sq. ft.22345 E Via Del Palo --, Queen Creek, AZ 85142
MLS# 6946533Listed by: ROSENBAUM REALTY GROUP - New
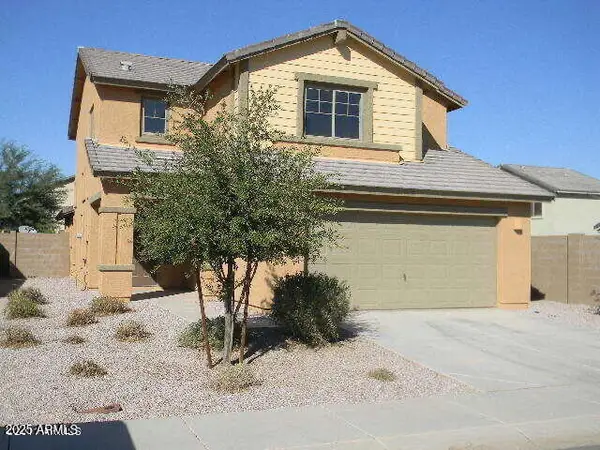 $349,900Active4 beds 3 baths2,068 sq. ft.
$349,900Active4 beds 3 baths2,068 sq. ft.1610 W Prospector Way, San Tan Valley, AZ 85144
MLS# 6946590Listed by: EXP REALTY - New
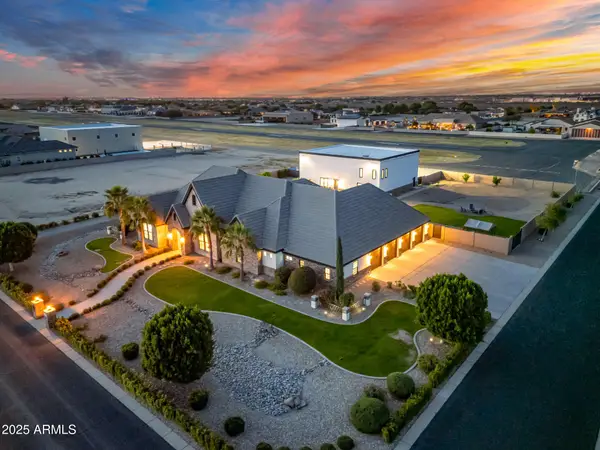 $3,200,000Active5 beds 6 baths4,462 sq. ft.
$3,200,000Active5 beds 6 baths4,462 sq. ft.21986 E Stacey Road, Queen Creek, AZ 85142
MLS# 6946598Listed by: KELLER WILLIAMS INTEGRITY FIRST - New
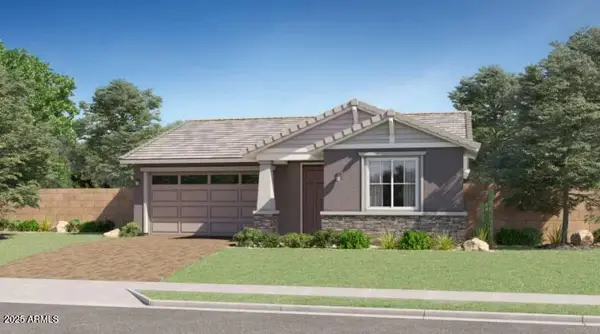 $575,390Active4 beds 3 baths2,242 sq. ft.
$575,390Active4 beds 3 baths2,242 sq. ft.23113 E Saddle Way, Queen Creek, AZ 85142
MLS# 6946685Listed by: LENNAR SALES CORP - New
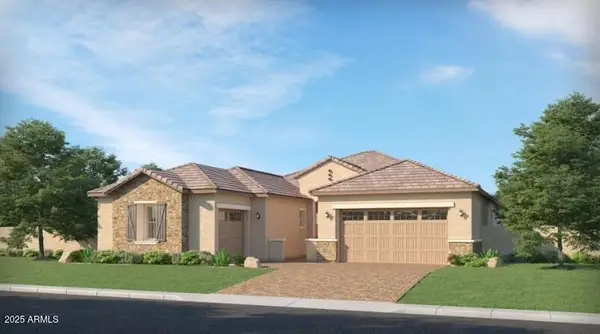 $827,740Active4 beds 3 baths3,025 sq. ft.
$827,740Active4 beds 3 baths3,025 sq. ft.23139 E Alyssa Road, Queen Creek, AZ 85142
MLS# 6946689Listed by: LENNAR SALES CORP - New
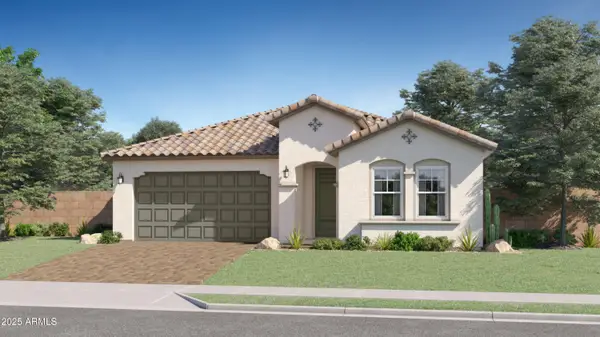 $628,490Active4 beds 3 baths2,524 sq. ft.
$628,490Active4 beds 3 baths2,524 sq. ft.23142 E Saddle Way, Queen Creek, AZ 85142
MLS# 6946693Listed by: LENNAR SALES CORP - New
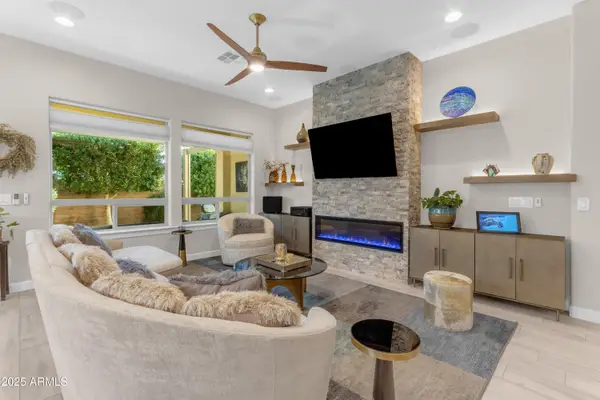 $729,000Active2 beds 3 baths2,303 sq. ft.
$729,000Active2 beds 3 baths2,303 sq. ft.829 E Snowy Farm Drive, Queen Creek, AZ 85140
MLS# 6947113Listed by: REALTY ONE GROUP
