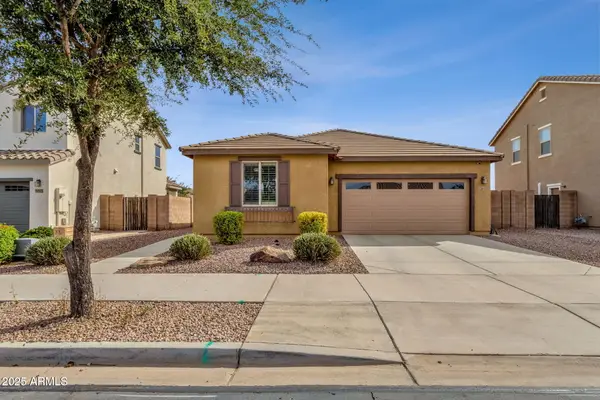11186 W Dove Roost Road, Queen Creek, AZ 85144
Local realty services provided by:ERA Brokers Consolidated
11186 W Dove Roost Road,Queen Creek, AZ 85144
$1,900,000
- 4 Beds
- 5 Baths
- 5,066 sq. ft.
- Single family
- Active
Listed by: kristy n dewitz, douglas hopkins
Office: my home group real estate
MLS#:6921179
Source:ARMLS
Price summary
- Price:$1,900,000
- Price per sq. ft.:$375.05
- Monthly HOA dues:$141.67
About this home
Welcome to an architectural masterpiece in the coveted Santo Vallarta community. This 2023-built estate blends refined design with modern innovation, offering 5,093 sq. ft. of luxury living on an expansive 35,799 sq. ft. Lot. From the moment you arrive, the desert-inspired front with turf, stone walkway, and rich brick façade accented by warm wood details sets the tone for timeless elegance. Inside, wood-look ceramic tile, plush bedroom carpets, upgraded lighting, and custom wooden shutters elevate every space. The gourmet kitchen is a chef's dream with stainless steel appliances, two dishwashers, granite countertops, and a massive walk-in pantry with an additional refrigerator. Oversized sliders blur the line between indoor and outdoor living, opening to a backyard retreat with turf, desert landscaping, and endless space to design your own oasis. The primary suite is a sanctuary, featuring a private office with a sliding barn door and backyard access, a spa-inspired bath with double shower, soaking tub, dual toilet rooms, and a closet that must be seen to be believed.
This estate was designed for flexibility and modern living, boasting two home offices, a dedicated exercise room, a flex salon space, a separate TV/game room, and a workshop with additional storage in the garage. Energy efficiency is unmatched with exterior ICCF block construction (R73 insulation value), ensuring comfort and sustainability year-round. RV gates, expansive storage, and thoughtful touches throughout make this property as functional as it is luxurious. A rare blend of sophistication, innovation, and desert beauty.
Contact an agent
Home facts
- Year built:2023
- Listing ID #:6921179
- Updated:November 10, 2025 at 04:47 PM
Rooms and interior
- Bedrooms:4
- Total bathrooms:5
- Full bathrooms:4
- Half bathrooms:1
- Living area:5,066 sq. ft.
Heating and cooling
- Heating:Electric
Structure and exterior
- Year built:2023
- Building area:5,066 sq. ft.
- Lot area:0.82 Acres
Schools
- High school:San Tan Foothills High School
- Middle school:San Tan Mountain Middle School
- Elementary school:San Tan Heights Elementary
Utilities
- Water:City Water
Finances and disclosures
- Price:$1,900,000
- Price per sq. ft.:$375.05
- Tax amount:$841 (2024)
New listings near 11186 W Dove Roost Road
- New
 $430,000Active3 beds 2 baths1,789 sq. ft.
$430,000Active3 beds 2 baths1,789 sq. ft.346 W Lyle Avenue, San Tan Valley, AZ 85140
MLS# 6945082Listed by: INSTASOLD - New
 $950,000Active4 beds 4 baths3,917 sq. ft.
$950,000Active4 beds 4 baths3,917 sq. ft.22630 E Lawndale Place, Queen Creek, AZ 85142
MLS# 6944424Listed by: BUILT BY REFERRAL RLTY GRP 02 - New
 $825,000Active4 beds 3 baths3,357 sq. ft.
$825,000Active4 beds 3 baths3,357 sq. ft.19244 E Camacho Road, Queen Creek, AZ 85142
MLS# 6944328Listed by: RUSS LYON SOTHEBY'S INTERNATIONAL REALTY - New
 $534,900Active3 beds 2 baths1,949 sq. ft.
$534,900Active3 beds 2 baths1,949 sq. ft.1423 E Artemis Trail, Queen Creek, AZ 85140
MLS# 6944157Listed by: KELLER WILLIAMS INTEGRITY FIRST  $425,000Pending3 beds 2 baths1,595 sq. ft.
$425,000Pending3 beds 2 baths1,595 sq. ft.21120 E Saddle Way, Queen Creek, AZ 85142
MLS# 6944039Listed by: WEST USA REALTY- New
 $410,000Active3 beds 2 baths1,496 sq. ft.
$410,000Active3 beds 2 baths1,496 sq. ft.23637 S 213th Street, Queen Creek, AZ 85142
MLS# 6943816Listed by: KELLER WILLIAMS INTEGRITY FIRST - New
 $427,000Active4 beds 2 baths1,670 sq. ft.
$427,000Active4 beds 2 baths1,670 sq. ft.436 W Cucumber Tree Avenue, Queen Creek, AZ 85140
MLS# 6943812Listed by: EXP REALTY - New
 $875,000Active4 beds 4 baths3,194 sq. ft.
$875,000Active4 beds 4 baths3,194 sq. ft.22322 E Rosa Road, Queen Creek, AZ 85142
MLS# 6943693Listed by: KELLER WILLIAMS INTEGRITY FIRST - New
 $619,840Active4 beds 3 baths2,389 sq. ft.
$619,840Active4 beds 3 baths2,389 sq. ft.23024 E Roundup Way, Queen Creek, AZ 85142
MLS# 6943604Listed by: LENNAR SALES CORP - New
 $585,000Active4 beds 3 baths2,308 sq. ft.
$585,000Active4 beds 3 baths2,308 sq. ft.23047 E Calle De Flores --, Queen Creek, AZ 85142
MLS# 6943320Listed by: CITIEA
