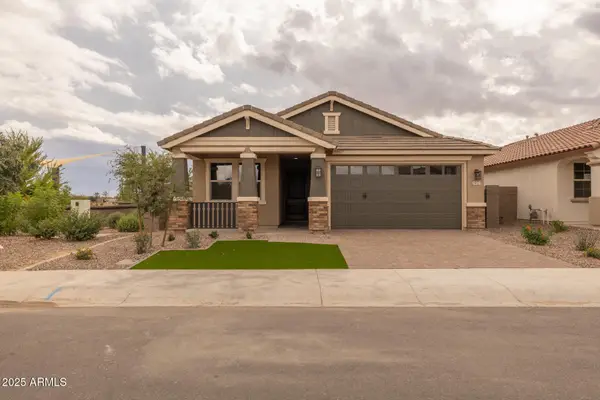18864 E Apricot Lane, Queen Creek, AZ 85142
Local realty services provided by:ERA Four Feathers Realty, L.C.
18864 E Apricot Lane,Queen Creek, AZ 85142
$1,200,000
- 5 Beds
- 4 Baths
- - sq. ft.
- Single family
- Pending
Listed by:cynthia ann dewine
Office:russ lyon sotheby's international realty
MLS#:6906703
Source:ARMLS
Price summary
- Price:$1,200,000
About this home
Nestled in the prestigious Queen Creek community of Legado, just a mile east of Gilbert, this single-level executive residence is making its debut on the market. Completed in 2022, it boasts over $290,000 in custom upgrades and was designed for those who value privacy, fine craftsmanship, and everyday luxury.
From the moment you arrive, the home's refined curb appeal sets it apart. A gated front courtyard provides both security and style, leading to a custom entry door that hints at the details within. Solid core interior doors, precision finishes, and warm architectural elements reveal the meticulous thought that went into every choice. The interiors are anchored by White Oak hand-scraped flooring imported from Sweden, flowing seamlessly throughout the main living areas. The great room centers on a custom-designed fireplace wall, a striking focal point that blends style and comfort. A wall of glass doors opens to a Bonus Grand Room, extending the living space and connecting the indoors to the outdoors.The kitchen is a true showpieceboth visually stunning and chef-ready. Double-stacked cabinets with lighted glass uppers add elegance, while quartz counters provide durability. High-end appliances include a 48-inch GE Monogram built-in refrigerator/freezer, a 48-inch dual-fuel gas range, matching hood, and a pot filler for convenience. The open layout keeps the chef part of the action during gatherings, making entertaining effortless.
The home features 5 bedrooms and 3.5 baths, arranged in a split-bedroom layout for maximum privacy. The primary suite is a private retreat, featuring a custom sliding door to the ensuite bath. Inside, a walk-in shower, soaking tub, dual vanities, and a custom walk-in closet create a spa-like experience. The dual owner's suite, with its own private entrance via the front courtyard, is ideal for guests, extended family, or multi-generational living.
Bedroom four functions perfectly as a home office, enclosed with double doors but without a closet to optimize space. Additional bedrooms are generously sized and thoughtfully placed to balance comfort and privacy.The backyard is designed for resort-style living. A covered patio overlooks the Pebble Tec pool and spa, both heated and cooled for year-round enjoyment. The Monte Carlo limestone decking is as beautiful as it is functional. Bubblers on the Baja shelf and laminar deck jets create a playful, sophisticated water display.Evenings invite you to gather at the sunken gas fireplace or cook in the covered outdoor kitchen with sit-up bar. A second covered ramada offers a shaded retreat, perfectly positioned to enjoy open desert views and the soothing sounds of nature. One side of the yard features lush grass, while the opposite side boasts a double-gated area for storage, complete with raised garden beds for flowers, herbs, or vegetables.The home's thoughtful details extend into the garages, which are fully insulated and finished with epoxy-coated floors. Overhead storage racks and a large garage sink provide both organization and functionality.
Legado is known for its peaceful setting, quality homes, and proximity to shopping, dining, and top-rated schools. Here, you're close to everything yet tucked away in a private, welcoming neighborhood.This property blends privacy, sophistication, and versatilityoffering space for entertaining, working from home, and multi-generational living. From its dual owner's suites to its resort-inspired outdoor spaces, every detail has been crafted for comfort and elegance. This is more than a homeit's a rare opportunity to own a truly customized residence in one of Queen Creek's most desirable communities.
Contact an agent
Home facts
- Year built:2021
- Listing ID #:6906703
- Updated:October 03, 2025 at 09:21 AM
Rooms and interior
- Bedrooms:5
- Total bathrooms:4
- Full bathrooms:3
- Half bathrooms:1
Heating and cooling
- Cooling:Ceiling Fan(s), ENERGY STAR Qualified Equipment, Programmable Thermostat
- Heating:ENERGY STAR Qualified Equipment, Natural Gas
Structure and exterior
- Year built:2021
- Lot area:0.24 Acres
Schools
- High school:Higley High School
- Middle school:Sossaman Middle School
- Elementary school:Cortina Elementary
Utilities
- Water:City Water
Finances and disclosures
- Price:$1,200,000
- Tax amount:$3,040
New listings near 18864 E Apricot Lane
- New
 $949,000Active5 beds 4 baths4,258 sq. ft.
$949,000Active5 beds 4 baths4,258 sq. ft.19903 S 187th Drive, Queen Creek, AZ 85142
MLS# 6928266Listed by: HOMESMART LIFESTYLES - New
 $397,500Active3 beds 2 baths2,004 sq. ft.
$397,500Active3 beds 2 baths2,004 sq. ft.392 W Tenia Trail, San Tan Valley, AZ 85140
MLS# 6928176Listed by: JK REALTY - New
 $624,900Active2 beds 3 baths1,805 sq. ft.
$624,900Active2 beds 3 baths1,805 sq. ft.39763 N Collins Lane, San Tan Valley, AZ 85140
MLS# 6928148Listed by: HOMELOGIC REAL ESTATE - New
 $589,900Active2 beds 3 baths2,031 sq. ft.
$589,900Active2 beds 3 baths2,031 sq. ft.39785 N Collins Lane, San Tan Valley, AZ 85140
MLS# 6928150Listed by: HOMELOGIC REAL ESTATE - New
 $599,900Active2 beds 3 baths2,032 sq. ft.
$599,900Active2 beds 3 baths2,032 sq. ft.39807 N Collins Lane, San Tan Valley, AZ 85140
MLS# 6928153Listed by: HOMELOGIC REAL ESTATE - New
 $649,900Active2 beds 3 baths2,256 sq. ft.
$649,900Active2 beds 3 baths2,256 sq. ft.39823 N Collins Lane, San Tan Valley, AZ 85140
MLS# 6928156Listed by: HOMELOGIC REAL ESTATE - New
 $526,357Active4 beds 3 baths1,917 sq. ft.
$526,357Active4 beds 3 baths1,917 sq. ft.35025 N Sacramento Wash Road, San Tan Valley, AZ 85144
MLS# 6927916Listed by: FULTON HOME SALES CORPORATION - New
 $610,000Active3 beds 3 baths2,185 sq. ft.
$610,000Active3 beds 3 baths2,185 sq. ft.20931 E Cattle Drive, Queen Creek, AZ 85142
MLS# 6927820Listed by: COMPASS - New
 $1,350,000Active6 beds 4 baths3,568 sq. ft.
$1,350,000Active6 beds 4 baths3,568 sq. ft.21562 E Mewes Road, Queen Creek, AZ 85142
MLS# 6927796Listed by: KELLER WILLIAMS INTEGRITY FIRST - Open Sat, 10am to 12pmNew
 $639,000Active3 beds 2 baths1,718 sq. ft.
$639,000Active3 beds 2 baths1,718 sq. ft.20038 S 231st Street, Queen Creek, AZ 85142
MLS# 6927682Listed by: LONG REALTY OLD TOWN
