21562 E Mewes Road, Queen Creek, AZ 85142
Local realty services provided by:ERA Four Feathers Realty, L.C.
Listed by: amanda s cragun
Office: keller williams integrity first
MLS#:6927796
Source:ARMLS
Price summary
- Price:$1,350,000
- Price per sq. ft.:$378.36
- Monthly HOA dues:$58.08
About this home
Welcome to Orchard Ranchettes in Queen Creek, an equestrian neighborhood known for its spacious lots, walking paths, and peaceful setting. This single-level home offers 3,600 square feet of living space with 6 bedrooms plus a private office. The floorplan is designed for both everyday comfort and entertaining, featuring open gathering spaces and thoughtful details throughout.
The property sits on a 0.8-acre lot, providing ample outdoor space and privacy. The backyard is a retreat in itself with a resort-style pool, covered patio, and a full-size pickleball court. Whether you enjoy relaxing poolside or hosting family and friends, this home is built for lifestyle.
Located in the highly desirable Orchard Ranchettes community... residents enjoy a blend of country living with convenient access to Queen Creek's shopping, dining, and amenities. This is a rare opportunity to own a home that offers equestrian charm, recreation, and modern living in one of Queen Creek's most sought-after neighborhoods.
Contact an agent
Home facts
- Year built:2005
- Listing ID #:6927796
- Updated:November 15, 2025 at 06:13 PM
Rooms and interior
- Bedrooms:6
- Total bathrooms:4
- Full bathrooms:3
- Half bathrooms:1
- Living area:3,568 sq. ft.
Heating and cooling
- Cooling:Ceiling Fan(s)
- Heating:Electric
Structure and exterior
- Year built:2005
- Building area:3,568 sq. ft.
- Lot area:0.82 Acres
Schools
- High school:Crismon High School
- Middle school:Crismon High School
- Elementary school:Jack Barnes Elementary School
Utilities
- Water:City Water
- Sewer:Septic In & Connected
Finances and disclosures
- Price:$1,350,000
- Price per sq. ft.:$378.36
- Tax amount:$5,508 (2024)
New listings near 21562 E Mewes Road
- New
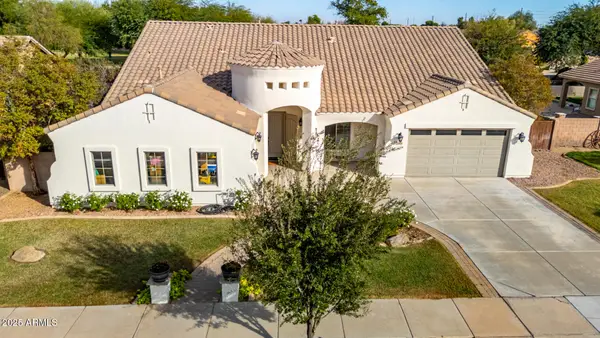 $899,000Active5 beds 5 baths6,181 sq. ft.
$899,000Active5 beds 5 baths6,181 sq. ft.21909 S 218th Street, Queen Creek, AZ 85142
MLS# 6947691Listed by: HOMESMART - New
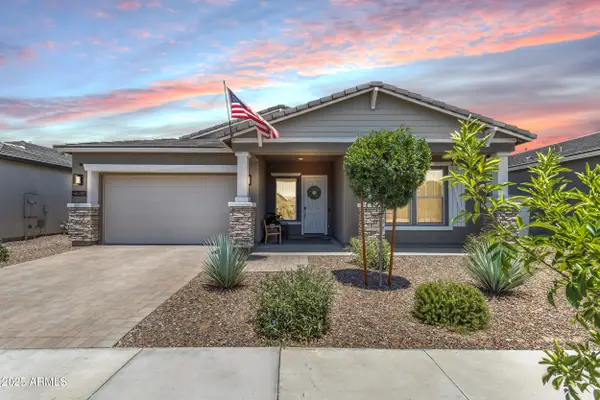 $610,000Active3 beds 3 baths2,707 sq. ft.
$610,000Active3 beds 3 baths2,707 sq. ft.22634 E Roundup Way, Queen Creek, AZ 85142
MLS# 6947685Listed by: INSTASOLD - New
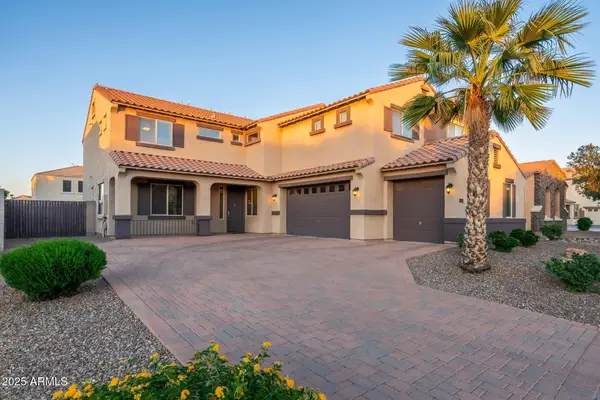 $679,800Active5 beds 4 baths3,826 sq. ft.
$679,800Active5 beds 4 baths3,826 sq. ft.22162 E Via Del Oro --, Queen Creek, AZ 85142
MLS# 6946149Listed by: LRA REAL ESTATE GROUP, LLC - Open Sat, 10am to 2pmNew
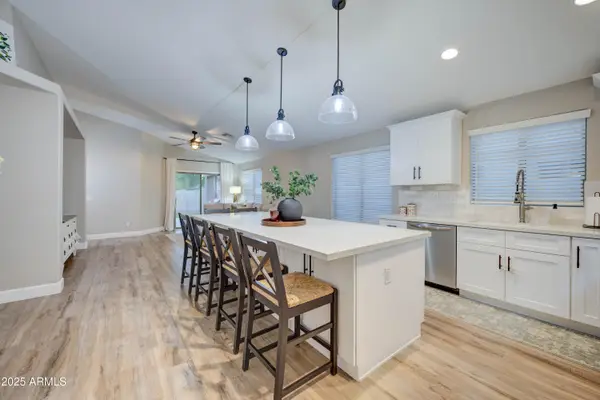 $515,000Active4 beds 2 baths1,863 sq. ft.
$515,000Active4 beds 2 baths1,863 sq. ft.22345 E Via Del Palo --, Queen Creek, AZ 85142
MLS# 6946533Listed by: ROSENBAUM REALTY GROUP - New
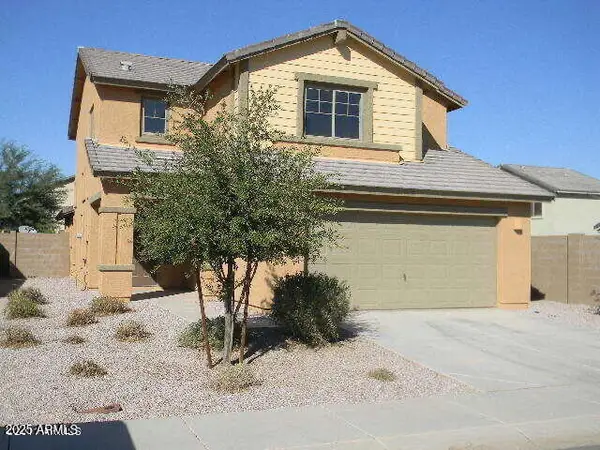 $349,900Active4 beds 3 baths2,068 sq. ft.
$349,900Active4 beds 3 baths2,068 sq. ft.1610 W Prospector Way, San Tan Valley, AZ 85144
MLS# 6946590Listed by: EXP REALTY - New
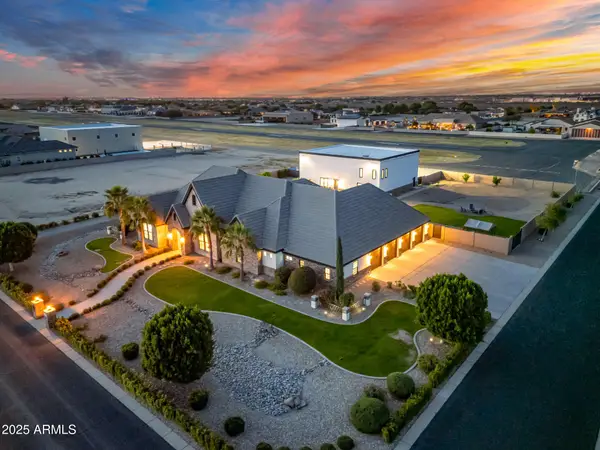 $3,200,000Active5 beds 6 baths4,462 sq. ft.
$3,200,000Active5 beds 6 baths4,462 sq. ft.21986 E Stacey Road, Queen Creek, AZ 85142
MLS# 6946598Listed by: KELLER WILLIAMS INTEGRITY FIRST - Open Sat, 11am to 4pmNew
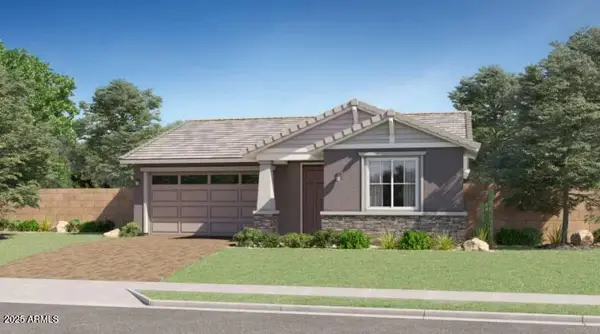 $575,390Active4 beds 3 baths2,242 sq. ft.
$575,390Active4 beds 3 baths2,242 sq. ft.23113 E Saddle Way, Queen Creek, AZ 85142
MLS# 6946685Listed by: LENNAR SALES CORP - New
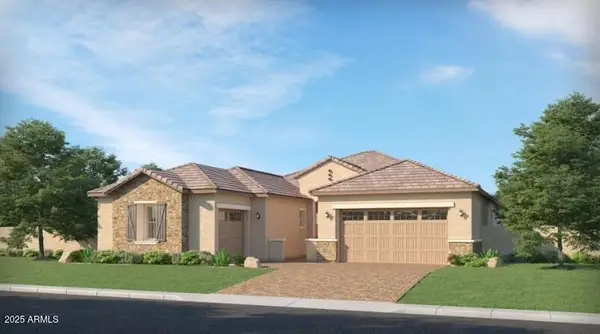 $827,740Active4 beds 3 baths3,025 sq. ft.
$827,740Active4 beds 3 baths3,025 sq. ft.23139 E Alyssa Road, Queen Creek, AZ 85142
MLS# 6946689Listed by: LENNAR SALES CORP - New
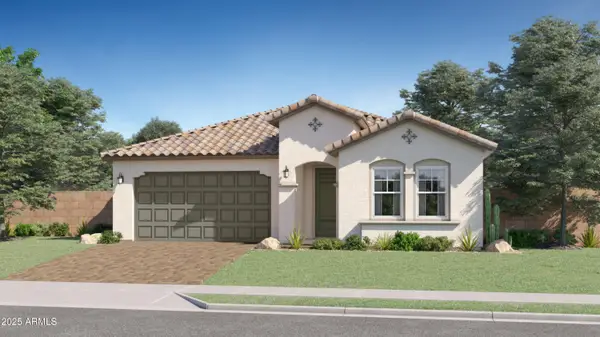 $628,490Active4 beds 3 baths2,524 sq. ft.
$628,490Active4 beds 3 baths2,524 sq. ft.23142 E Saddle Way, Queen Creek, AZ 85142
MLS# 6946693Listed by: LENNAR SALES CORP - New
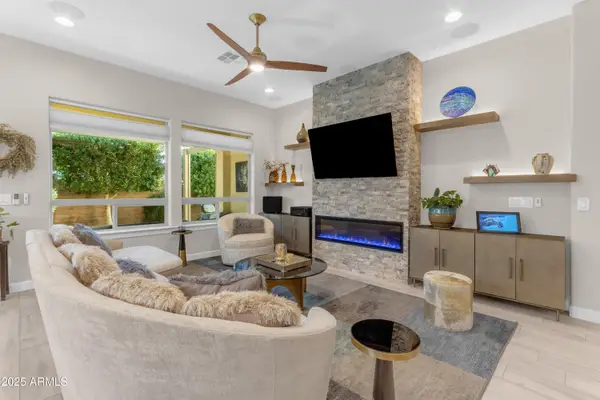 $729,000Active2 beds 3 baths2,303 sq. ft.
$729,000Active2 beds 3 baths2,303 sq. ft.829 E Snowy Farm Drive, Queen Creek, AZ 85140
MLS# 6947113Listed by: REALTY ONE GROUP
