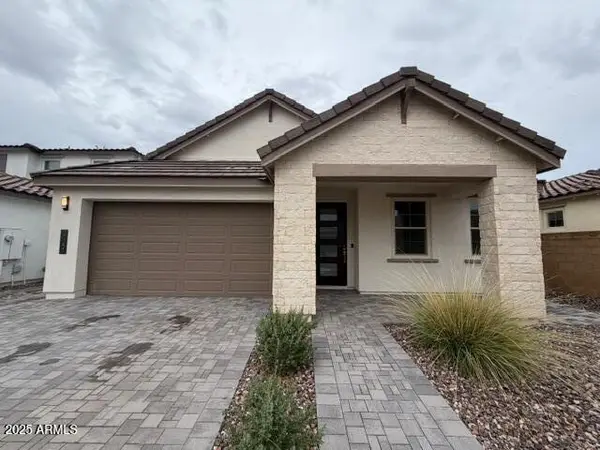19789 E Willow Drive, Queen Creek, AZ 85142
Local realty services provided by:ERA Four Feathers Realty, L.C.
Listed by: tristan j faust
Office: west usa realty
MLS#:6892783
Source:ARMLS
Price summary
- Price:$1,599,999
About this home
RATE BUY DOWN OPTION!
Experience the pinnacle of upscale living in this stunning 5-bedroom, 4.5-bathroom estate that seamlessly blends high-end design, smart technology, and resort-style amenities. Nestled on a meticulously landscaped one-acre lot, this exquisite property offers every modern convenience—and more.
Step inside to discover a thoughtfully designed layout, featuring a spacious casita, with a private entrance—perfect for guests, multigenerational living, or a private office space.
At the heart of the home is a chef's dream kitchen, outfitted with a commercial-grade stove, pot filler, dual convection ovens, and a massive island. Entertain with ease at the expansive wet bar, complete with beverage and wine refrigerators, built-in taps and plenty of space to gather.
The luxurious owner's retreat features a spa-like bathroom with an oversized soaking tub, dual vanities, an expansive shower, and separate his-and-her walk-in closets.
Function meets style in the custom laundry roomcomplete with built-in cabinetry, a pet kennel, automatic watering system, sink, and direct access to a fenced side-yard dog run.
This smart home is equipped with fully integrated lighting and motion sensors, and can be monitored and controlled remotely from your phoneoffering security, convenience, and energy efficiency at your fingertips.
The backyard is an entertainer's paradise:
Sparkling pool with Baja shelf and in-water seating next to the
swim-up bar for effortless hosting. The In-ground gazebo with built-in grill, TV, a 100" projector and wood burning Fire features cozy seating for unforgettable movie nights or game days under the stars.
With every imaginable upgrade and no detail overlooked, this exceptional home defines luxury living.
Contact an agent
Home facts
- Year built:2016
- Listing ID #:6892783
- Updated:November 22, 2025 at 10:05 AM
Rooms and interior
- Bedrooms:5
- Total bathrooms:5
- Full bathrooms:4
- Half bathrooms:1
Heating and cooling
- Heating:Natural Gas
Structure and exterior
- Year built:2016
- Lot area:1 Acres
Schools
- High school:Queen Creek High School
- Middle school:Queen Creek Junior High School
- Elementary school:Jack Barnes Elementary School
Utilities
- Water:City Water
- Sewer:Septic In & Connected
Finances and disclosures
- Price:$1,599,999
- Tax amount:$6,477
New listings near 19789 E Willow Drive
- Open Sun, 11:30am to 3pmNew
 $705,000Active4 beds 4 baths2,956 sq. ft.
$705,000Active4 beds 4 baths2,956 sq. ft.22666 E Firestone Drive, Queen Creek, AZ 85142
MLS# 6950438Listed by: CENTURY 21 TOMA PARTNERS - New
 $650,000Active5 beds 3 baths2,985 sq. ft.
$650,000Active5 beds 3 baths2,985 sq. ft.21871 E Cherrywood Drive, Queen Creek, AZ 85142
MLS# 6950434Listed by: WEICHERT, REALTORS-HOME PRO REALTY - New
 $649,000Active4 beds 3 baths3,260 sq. ft.
$649,000Active4 beds 3 baths3,260 sq. ft.22569 E Saddle Way, Queen Creek, AZ 85142
MLS# 6950331Listed by: SMITH PREFERRED PROPERTIES - Open Sat, 11am to 4pmNew
 $399,990Active3 beds 2 baths1,512 sq. ft.
$399,990Active3 beds 2 baths1,512 sq. ft.1502 W Hoptree Avenue, San Tan Valley, AZ 85140
MLS# 6950280Listed by: DELEX REALTY - New
 $519,000Active3 beds 3 baths2,185 sq. ft.
$519,000Active3 beds 3 baths2,185 sq. ft.19436 S 208th Place, Queen Creek, AZ 85142
MLS# 6950076Listed by: SMITH PREFERRED PROPERTIES - New
 $469,900Active3 beds 2 baths1,589 sq. ft.
$469,900Active3 beds 2 baths1,589 sq. ft.20852 E Kingbird Drive, Queen Creek, AZ 85142
MLS# 6950000Listed by: RESULTS REALTY  $580,000Active4 beds 2 baths2,198 sq. ft.
$580,000Active4 beds 2 baths2,198 sq. ft.41110 N Eliana Drive, Queen Creek, AZ 85140
MLS# 6944847Listed by: REAL BROKER- New
 $605,000Active4 beds 3 baths2,408 sq. ft.
$605,000Active4 beds 3 baths2,408 sq. ft.21258 E Sparrow Drive, Queen Creek, AZ 85142
MLS# 6949542Listed by: REALTY ONE GROUP - New
 $869,000Active3 beds 2 baths3,025 sq. ft.
$869,000Active3 beds 2 baths3,025 sq. ft.20978 E Camacho Court, Queen Creek, AZ 85142
MLS# 6949444Listed by: UPSIDE REAL ESTATE - Open Sat, 10am to 2pmNew
 $1,875,000Active4 beds 5 baths4,511 sq. ft.
$1,875,000Active4 beds 5 baths4,511 sq. ft.20546 E Indiana Avenue, Queen Creek, AZ 85142
MLS# 6949422Listed by: HOMESMART
