20451 E Via De Colina --, Queen Creek, AZ 85142
Local realty services provided by:HUNT Real Estate ERA
20451 E Via De Colina --,Queen Creek, AZ 85142
$938,990
- 5 Beds
- 4 Baths
- 4,517 sq. ft.
- Single family
- Active
Listed by: bree harris, nathan d knight
Office: prosmart realty
MLS#:6901329
Source:ARMLS
Price summary
- Price:$938,990
- Price per sq. ft.:$207.88
- Monthly HOA dues:$168
About this home
Why wait for a new build when your dream home is ready right now? Welcome to this exceptional residence in the highly coveted Ellsworth Ranch community, where luxury, comfort, and convenience converge in the most beautiful way.
From the moment you enter, the grand spiral staircase makes a lasting impression — a dramatic centerpiece that sets the tone for the elegance that follows. This sprawling 5-bedroom, 3.5-bath home offers generous living spaces designed with both style and function in mind, perfect for growing families, multi-generational living, or anyone who loves to entertain.
The gourmet kitchen is a true showpiece, outfitted with high-end appliances, double ovens, walk-in pantry, abundant cabinetry, and an oversized island perfect for gatherings. The open-concept layout flows effortlessly into expansive living areas filled with natural light. Upstairs, an oversized loft provides even more space to spread out and enjoy.
The primary suite is your personal retreat complete with his-and-hers closets, dual vanities, a soaking tub, and a spa-like shower that will make you feel like you're waking up in a resort.
Outside, your professionally landscaped backyard awaits with lush turf, an extended patio, and a custom basketball court. Tons of room for a pool as well!
Tucked inside one of Queen Creek's most desirable communities, you'll have access to resort-style amenities multiple parks, pickleball courts, a community pool, clubhouse, and more all just minutes from top-rated schools, shopping, freeway access, hiking trails, and world-class golf courses.
This is not just a house. It's a lifestyle. And it's move-in ready!
Contact an agent
Home facts
- Year built:2023
- Listing ID #:6901329
- Updated:November 15, 2025 at 06:13 PM
Rooms and interior
- Bedrooms:5
- Total bathrooms:4
- Full bathrooms:3
- Half bathrooms:1
- Living area:4,517 sq. ft.
Heating and cooling
- Cooling:Programmable Thermostat
- Heating:ENERGY STAR Qualified Equipment, Natural Gas
Structure and exterior
- Year built:2023
- Building area:4,517 sq. ft.
- Lot area:0.21 Acres
Schools
- High school:Crismon High School
- Middle school:Newell Barney College Preparatory School
- Elementary school:Queen Creek Elementary School
Utilities
- Water:City Water
Finances and disclosures
- Price:$938,990
- Price per sq. ft.:$207.88
- Tax amount:$3,526 (2024)
New listings near 20451 E Via De Colina --
- New
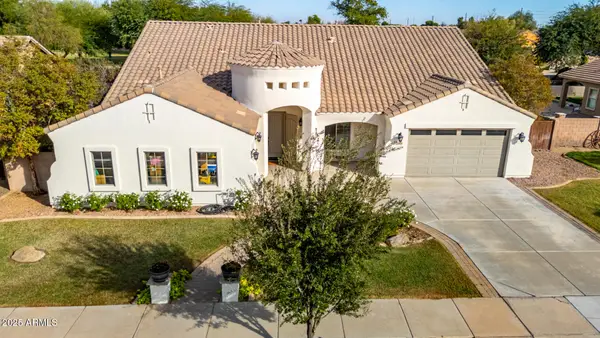 $899,000Active5 beds 5 baths6,181 sq. ft.
$899,000Active5 beds 5 baths6,181 sq. ft.21909 S 218th Street, Queen Creek, AZ 85142
MLS# 6947691Listed by: HOMESMART - New
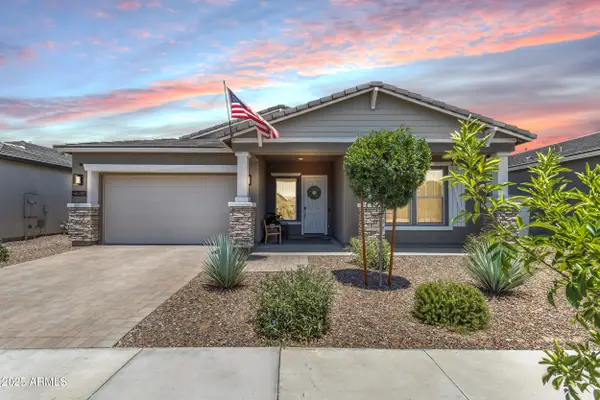 $610,000Active3 beds 3 baths2,707 sq. ft.
$610,000Active3 beds 3 baths2,707 sq. ft.22634 E Roundup Way, Queen Creek, AZ 85142
MLS# 6947685Listed by: INSTASOLD - New
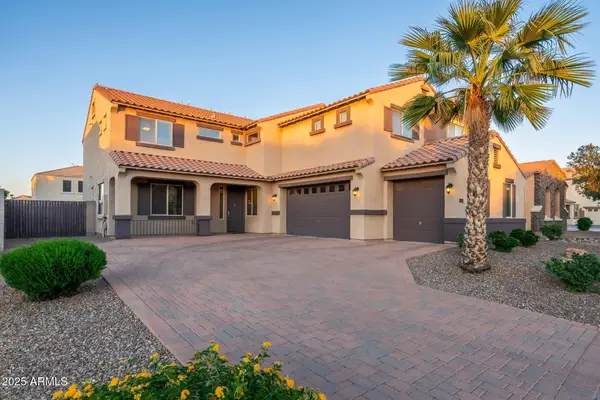 $679,800Active5 beds 4 baths3,826 sq. ft.
$679,800Active5 beds 4 baths3,826 sq. ft.22162 E Via Del Oro --, Queen Creek, AZ 85142
MLS# 6946149Listed by: LRA REAL ESTATE GROUP, LLC - Open Sat, 10am to 2pmNew
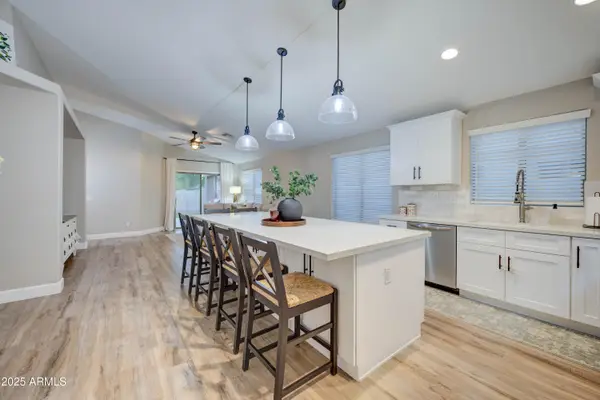 $515,000Active4 beds 2 baths1,863 sq. ft.
$515,000Active4 beds 2 baths1,863 sq. ft.22345 E Via Del Palo --, Queen Creek, AZ 85142
MLS# 6946533Listed by: ROSENBAUM REALTY GROUP - New
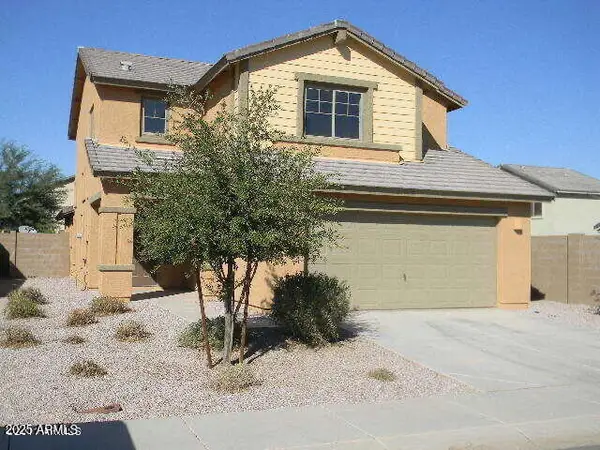 $349,900Active4 beds 3 baths2,068 sq. ft.
$349,900Active4 beds 3 baths2,068 sq. ft.1610 W Prospector Way, San Tan Valley, AZ 85144
MLS# 6946590Listed by: EXP REALTY - New
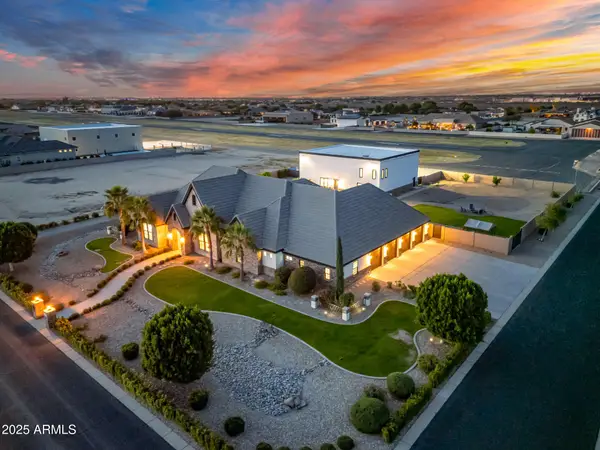 $3,200,000Active5 beds 6 baths4,462 sq. ft.
$3,200,000Active5 beds 6 baths4,462 sq. ft.21986 E Stacey Road, Queen Creek, AZ 85142
MLS# 6946598Listed by: KELLER WILLIAMS INTEGRITY FIRST - Open Sat, 11am to 4pmNew
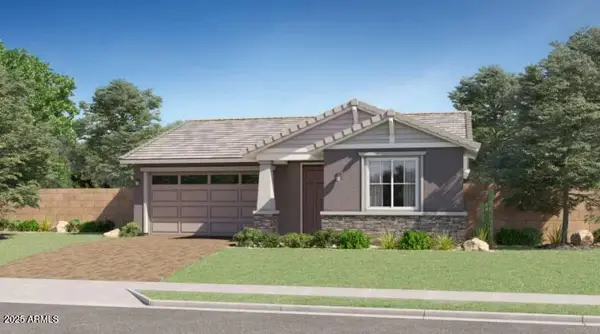 $575,390Active4 beds 3 baths2,242 sq. ft.
$575,390Active4 beds 3 baths2,242 sq. ft.23113 E Saddle Way, Queen Creek, AZ 85142
MLS# 6946685Listed by: LENNAR SALES CORP - New
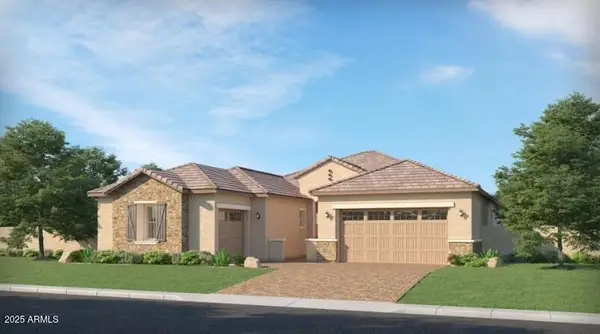 $827,740Active4 beds 3 baths3,025 sq. ft.
$827,740Active4 beds 3 baths3,025 sq. ft.23139 E Alyssa Road, Queen Creek, AZ 85142
MLS# 6946689Listed by: LENNAR SALES CORP - New
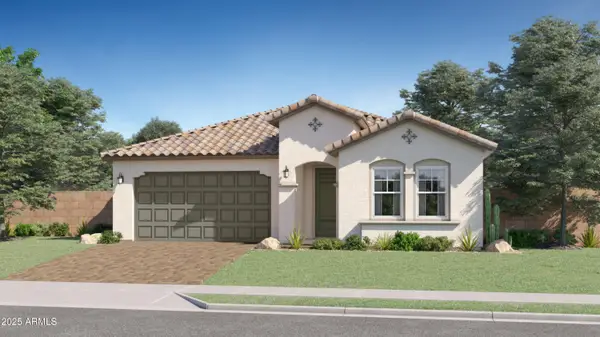 $628,490Active4 beds 3 baths2,524 sq. ft.
$628,490Active4 beds 3 baths2,524 sq. ft.23142 E Saddle Way, Queen Creek, AZ 85142
MLS# 6946693Listed by: LENNAR SALES CORP - New
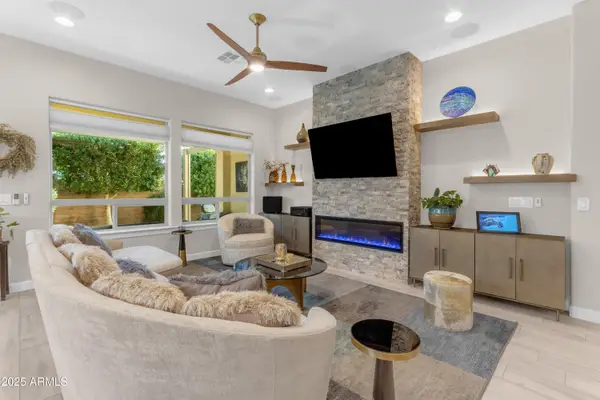 $729,000Active2 beds 3 baths2,303 sq. ft.
$729,000Active2 beds 3 baths2,303 sq. ft.829 E Snowy Farm Drive, Queen Creek, AZ 85140
MLS# 6947113Listed by: REALTY ONE GROUP
