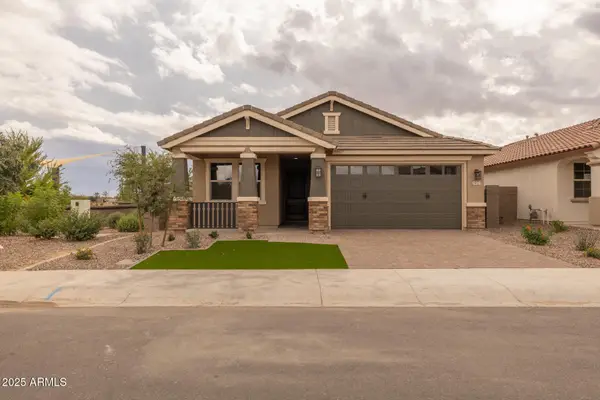20452 E Appaloosa Drive, Queen Creek, AZ 85142
Local realty services provided by:HUNT Real Estate ERA
20452 E Appaloosa Drive,Queen Creek, AZ 85142
$1,099,000
- 6 Beds
- 4 Baths
- 3,756 sq. ft.
- Single family
- Active
Listed by:robert r gawlik
Office:realty one group
MLS#:6880146
Source:ARMLS
Price summary
- Price:$1,099,000
- Price per sq. ft.:$292.6
- Monthly HOA dues:$140
About this home
Stunning Modern Custom Home in Will Rogers Estates
Discover unparalleled luxury in this virtually new custom home, nestled in the highly sought-after Will Rogers Estates of Arizona. This masterpiece of modern design boasts sleek lines, smooth synthetic stucco, and elegant stone cladding, creating a striking first impression. A large covered front porch invites you to soak in the serene Arizona landscape.
Step inside to a grand entryway featuring a coffered ceiling, setting the tone for the exquisite custom details throughout. The expansive living room is a showstopper, anchored by an oversized electric fireplace and flowing seamlessly into a screened-in Arizona room—perfect for year-round indoor-outdoor living. The gourmet kitchen is a chef's dream, centered around a large island with stunning marble countertops. It's equipped with top-tier appliances, including an electric cooktop with a sleek stainless hood, a pot filler, double ovens, a built-in microwave, a dishwasher, and an LG refrigerator with versatile door-in-door compartments and convertible refrigerator/freezer drawers. A built-in beverage refrigerator adds a touch of convenience, while the massive walk-in pantry offers ample storage and space for an additional refrigerator. Adjacent to the kitchen, a spacious dining area creates the perfect setting for memorable family gatherings and special occasions.
Retreat to the luxurious master suite, where dual barn doors open to a spa-inspired bathroom rivaling the finest hotels. Indulge in the double showerheads, handheld sprayer, and elegant soaking tub. His-and-her closets are thoughtfully designed with built-in drawers, shoe racks, and abundant hanging space.
The main floor also features three generously sized bedrooms with large closets, including one walk-in, all under soaring 10-foot ceilings. Upstairs, a versatile media room with a kitchenette awaits, alongside two additional bedrooms with walk-in closets. A hidden gem lies behind a bookshelf in the west bedroom. A secret 90-square-foot space, ideal as a child's playroom or extra storage.
The well-appointed laundry room includes an LG upright washer and dryer, marble countertops, drawers, cabinets, and a hanging rod for ultimate functionality. A stylish downstairs powder room features a large cabinet sink with a wall-mounted faucet and marble counter.
The main garage, finished with epoxy floors, houses an owned water softener and whole-house water filtration system. The secondary garage is an impressive 46 feet deep, accommodating up to three cars or a large trailer and pickup truck. Perfect for work or recreational toys.
Outside, the large patio off the living room is an entertainer's delight, complete with two ceiling fans and a dropdown screen for a fully enclosed experience. Unwind in the private above-ground spa, sheltered by a charming gazebo, or store landscape equipment and toys in the small outdoor storage building.
This exceptional home blends modern sophistication with practical elegance, offering a lifestyle of comfort and luxury in the heart of Will Rogers Estates. Don't miss your chance to own this Arizona gem!
Contact an agent
Home facts
- Year built:2022
- Listing ID #:6880146
- Updated:October 03, 2025 at 03:40 PM
Rooms and interior
- Bedrooms:6
- Total bathrooms:4
- Full bathrooms:4
- Living area:3,756 sq. ft.
Heating and cooling
- Cooling:Ceiling Fan(s), Programmable Thermostat
- Heating:Electric
Structure and exterior
- Year built:2022
- Building area:3,756 sq. ft.
- Lot area:0.23 Acres
Schools
- High school:Queen Creek High School
- Middle school:Desert Mountain Elementary
- Elementary school:Desert Mountain Elementary
Utilities
- Water:City Water
Finances and disclosures
- Price:$1,099,000
- Price per sq. ft.:$292.6
- Tax amount:$4,085 (2024)
New listings near 20452 E Appaloosa Drive
- New
 $949,000Active5 beds 4 baths4,258 sq. ft.
$949,000Active5 beds 4 baths4,258 sq. ft.19903 S 187th Drive, Queen Creek, AZ 85142
MLS# 6928266Listed by: HOMESMART LIFESTYLES - New
 $397,500Active3 beds 2 baths2,004 sq. ft.
$397,500Active3 beds 2 baths2,004 sq. ft.392 W Tenia Trail, San Tan Valley, AZ 85140
MLS# 6928176Listed by: JK REALTY - New
 $624,900Active2 beds 3 baths1,805 sq. ft.
$624,900Active2 beds 3 baths1,805 sq. ft.39763 N Collins Lane, San Tan Valley, AZ 85140
MLS# 6928148Listed by: HOMELOGIC REAL ESTATE - New
 $589,900Active2 beds 3 baths2,031 sq. ft.
$589,900Active2 beds 3 baths2,031 sq. ft.39785 N Collins Lane, San Tan Valley, AZ 85140
MLS# 6928150Listed by: HOMELOGIC REAL ESTATE - New
 $599,900Active2 beds 3 baths2,032 sq. ft.
$599,900Active2 beds 3 baths2,032 sq. ft.39807 N Collins Lane, San Tan Valley, AZ 85140
MLS# 6928153Listed by: HOMELOGIC REAL ESTATE - New
 $649,900Active2 beds 3 baths2,256 sq. ft.
$649,900Active2 beds 3 baths2,256 sq. ft.39823 N Collins Lane, San Tan Valley, AZ 85140
MLS# 6928156Listed by: HOMELOGIC REAL ESTATE - New
 $526,357Active4 beds 3 baths1,917 sq. ft.
$526,357Active4 beds 3 baths1,917 sq. ft.35025 N Sacramento Wash Road, San Tan Valley, AZ 85144
MLS# 6927916Listed by: FULTON HOME SALES CORPORATION - New
 $610,000Active3 beds 3 baths2,185 sq. ft.
$610,000Active3 beds 3 baths2,185 sq. ft.20931 E Cattle Drive, Queen Creek, AZ 85142
MLS# 6927820Listed by: COMPASS - New
 $1,350,000Active6 beds 4 baths3,568 sq. ft.
$1,350,000Active6 beds 4 baths3,568 sq. ft.21562 E Mewes Road, Queen Creek, AZ 85142
MLS# 6927796Listed by: KELLER WILLIAMS INTEGRITY FIRST - Open Sat, 10am to 12pmNew
 $639,000Active3 beds 2 baths1,718 sq. ft.
$639,000Active3 beds 2 baths1,718 sq. ft.20038 S 231st Street, Queen Creek, AZ 85142
MLS# 6927682Listed by: LONG REALTY OLD TOWN
