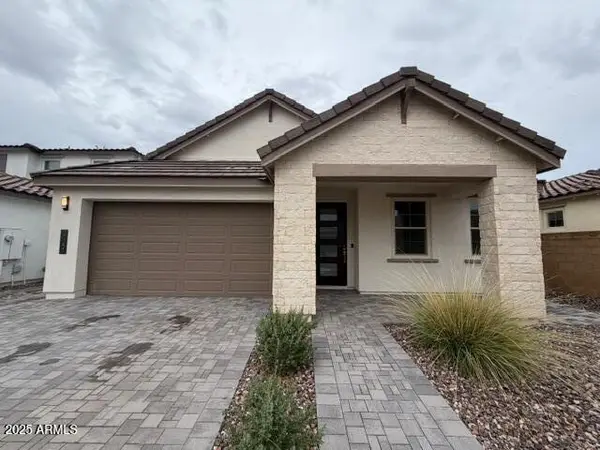21003 E Stacey Road, Queen Creek, AZ 85142
Local realty services provided by:HUNT Real Estate ERA
21003 E Stacey Road,Queen Creek, AZ 85142
$1,099,000
- 3 Beds
- 4 Baths
- 3,549 sq. ft.
- Single family
- Pending
Listed by: sarah morales, jesse morales
Office: exp realty
MLS#:6906171
Source:ARMLS
Price summary
- Price:$1,099,000
- Price per sq. ft.:$309.66
- Monthly HOA dues:$175
About this home
Welcome to luxury living in the heart of the sought-after Bellero Estates community in Queen Creek! Perfectly situated near premier shopping, dining, the scenic San Tan Mountain Reserve for hiking, and the nearby equestrian center, this exquisite home showcases a designer touch throughout, blending sophistication with modern comfort. Step inside to discover a gourmet kitchen that will delight any chef, featuring a 48-inch range and hood, 42-inch upper cabinets, quartz countertops, and a built-in wine fridge. The open-concept design flows seamlessly into the spacious living areas, adorned with custom finishes and a cozy fireplace, all meticulously curated with a designer's eye for elegance and style. This home boasts three generously sized bedrooms, each with walk-in closets and private bathrooms showcasing quartz counters, luxurious tile surrounds in the showers, and elegant tub/shower combos. A versatile den offers the potential for a fourth bedroom, while an additional game room/flex space provides endless possibilities for entertainment or relaxation. Movie nights will never be the same in the state-of-the-art home theater, comfortably seating eight, designed with a refined aesthetic. Outside, the resort-style backyard is an entertainer's dream, featuring a heated pool, built-in hot tub, travertine patio, and low-maintenance artificial turf. Host unforgettable gatherings at the built-in barbecue under a stylish pergola, with ample seating in the expansive courtyard and around the inviting outdoor firepit. The large front porch, accented by elegant brick pavers, adds timeless charm to this stunning home, enhanced by thoughtful designer details. This Bellero Estates gem combines sophisticated design with unbeatable amenities in a prime location.
Contact an agent
Home facts
- Year built:2022
- Listing ID #:6906171
- Updated:November 22, 2025 at 04:12 PM
Rooms and interior
- Bedrooms:3
- Total bathrooms:4
- Full bathrooms:3
- Half bathrooms:1
- Living area:3,549 sq. ft.
Heating and cooling
- Heating:Natural Gas
Structure and exterior
- Year built:2022
- Building area:3,549 sq. ft.
- Lot area:0.28 Acres
Schools
- High school:Crismon High School
- Middle school:Schnepf Elementary School
- Elementary school:Schnepf Elementary School
Utilities
- Water:City Water
Finances and disclosures
- Price:$1,099,000
- Price per sq. ft.:$309.66
- Tax amount:$3,810 (2024)
New listings near 21003 E Stacey Road
- New
 $808,963Active4 beds 3 baths3,325 sq. ft.
$808,963Active4 beds 3 baths3,325 sq. ft.20721 E Via Del Oro --, Queen Creek, AZ 85142
MLS# 6950603Listed by: TAYLOR MORRISON (MLS ONLY) - Open Sun, 11:30am to 3pmNew
 $705,000Active4 beds 4 baths2,956 sq. ft.
$705,000Active4 beds 4 baths2,956 sq. ft.22666 E Firestone Drive, Queen Creek, AZ 85142
MLS# 6950438Listed by: CENTURY 21 TOMA PARTNERS - New
 $650,000Active5 beds 3 baths2,985 sq. ft.
$650,000Active5 beds 3 baths2,985 sq. ft.21871 E Cherrywood Drive, Queen Creek, AZ 85142
MLS# 6950434Listed by: WEICHERT, REALTORS-HOME PRO REALTY - New
 $649,000Active4 beds 3 baths3,260 sq. ft.
$649,000Active4 beds 3 baths3,260 sq. ft.22569 E Saddle Way, Queen Creek, AZ 85142
MLS# 6950331Listed by: SMITH PREFERRED PROPERTIES - Open Sat, 11am to 4pmNew
 $399,990Active3 beds 2 baths1,512 sq. ft.
$399,990Active3 beds 2 baths1,512 sq. ft.1502 W Hoptree Avenue, San Tan Valley, AZ 85140
MLS# 6950280Listed by: DELEX REALTY - New
 $519,000Active3 beds 3 baths2,185 sq. ft.
$519,000Active3 beds 3 baths2,185 sq. ft.19436 S 208th Place, Queen Creek, AZ 85142
MLS# 6950076Listed by: SMITH PREFERRED PROPERTIES - New
 $469,900Active3 beds 2 baths1,589 sq. ft.
$469,900Active3 beds 2 baths1,589 sq. ft.20852 E Kingbird Drive, Queen Creek, AZ 85142
MLS# 6950000Listed by: RESULTS REALTY  $580,000Active4 beds 2 baths2,198 sq. ft.
$580,000Active4 beds 2 baths2,198 sq. ft.41110 N Eliana Drive, Queen Creek, AZ 85140
MLS# 6944847Listed by: REAL BROKER- New
 $605,000Active4 beds 3 baths2,408 sq. ft.
$605,000Active4 beds 3 baths2,408 sq. ft.21258 E Sparrow Drive, Queen Creek, AZ 85142
MLS# 6949542Listed by: REALTY ONE GROUP - New
 $869,000Active3 beds 2 baths3,025 sq. ft.
$869,000Active3 beds 2 baths3,025 sq. ft.20978 E Camacho Court, Queen Creek, AZ 85142
MLS# 6949444Listed by: UPSIDE REAL ESTATE
