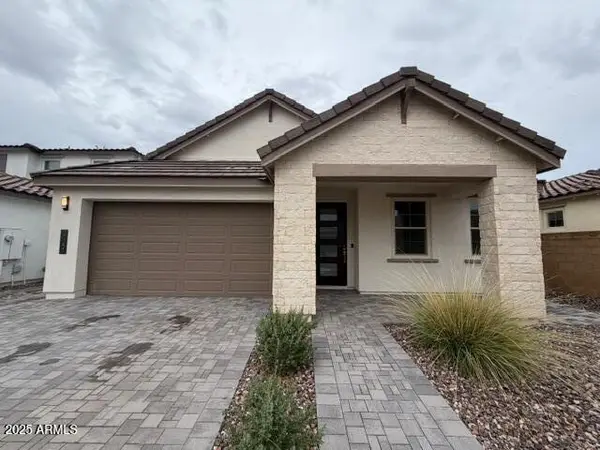21131 E Excelsior Avenue, Queen Creek, AZ 85142
Local realty services provided by:ERA Four Feathers Realty, L.C.
Listed by: josiah miller
Office: west usa realty
MLS#:6864808
Source:ARMLS
Price summary
- Price:$1,250,000
- Price per sq. ft.:$325.78
- Monthly HOA dues:$58.08
About this home
Tucked away on a quiet cul-de-sac in the heart of the Orchards, this extraordinary modern farmhouse blends architectural beauty with thoughtful functionality and rustic elegance. Set on a sprawling 35,282 square foot irrigated equestrian lot, this custom-designed basement home invites you into a lifestyle where luxury meets tranquility.
With over 20 mature citrus and fruit trees, the grounds are alive with natural beauty, and the expansive outdoor pavilion encourages year-round entertaining with its steel cantilever patio cover, lush landscaping, and spa-ready setup, complete with an outdoor shower. Graceful, sweeping lines of steel, glass, and wood create a seamless indoor-outdoor connection.
Multiple walls of windows open to the lush backyard, where a large covered patio, spa, custom fencing, raised gardens, and a 20'x30' shade canopy extend the home's livable space.
The resort-style pool is a true showstopper, offering a perfect blend of luxury and fun. A stunning grotto waterfall creates a serene, tropical ambiance, while the hidden waterslide behind it adds an element of excitement for all ages.
The pool also features a luxurious swim-up bar, allowing guests to enjoy refreshing drinks and snacks without ever leaving the water.
Adjacent to the pool is a sunken, covered outdoor kitchen, an entertainer's dream. Outfitted with a high-end grill and ample counter space, this area is designed for outdoor cooking and gatherings.
Bar stools line the counter, providing casual seating for guests to relax and mingle while staying connected to the poolside fun.
Surrounded by lush landscaping and expansive deck space, this backyard is the epitome of resort-style living, offering year-round enjoyment under the Arizona sun.
The gourmet kitchen is a true showpiece remodeled in 2016 with custom concrete countertops, floating wood and steel shelving, Wolf appliances, and a pass-through steel window bar.
Entertain guests in the adjacent dining and family rooms where hand-laid adobe brick, a steel I-beam mantel, and custom lighting deliver warm ambiance and bold character.
Designed with flexibility and comfort in mind, the 5-bedroom, 5-bath floor plan includes a fully finished basement with a second family/game room, two large bedrooms with walk-in closets, a spa-like bathroom, and a potential second laundry.
The primary suite is a retreat of its own, featuring romantic elements like a brick accent wall, crystal chandelier over a clawfoot tub, authentic barn wood, dual shower heads, and large walk-in closet with a built-in safe.
Car enthusiasts, hobbyists, or remote workers will fall in love with the 57'x22' air-conditioned RV garage, featuring a 16'x14' WIFI-operated door, a steel floating staircase to a loft game room with additional storage, and a private office with frameless glass windows and its own bath.
A separate 3-car garage and covered carport complete the motor court, all secured by a custom steel gate.
This home is a rare fusion of form and function, where every upgrade, from the all-steel framing and spray foam insulation to the EcoBee thermostats, central vacuum system, and 20 SEER RV garage A/C, was selected with intention.
Located minutes from the Town of Queen Creek's schools, shopping, and entertainment, and offering stunning San Tan Mountain views, this one-of-a-kind home brings modern luxury to a rural oasis. Adventure, serenity, and craftsmanship converge here, your dream lifestyle starts now!
Contact an agent
Home facts
- Year built:2000
- Listing ID #:6864808
- Updated:November 23, 2025 at 04:03 PM
Rooms and interior
- Bedrooms:5
- Total bathrooms:5
- Full bathrooms:4
- Living area:3,837 sq. ft.
Heating and cooling
- Cooling:Ceiling Fan(s), Mini Split, Programmable Thermostat
- Heating:Electric, Mini Split
Structure and exterior
- Year built:2000
- Building area:3,837 sq. ft.
- Lot area:0.81 Acres
Schools
- High school:Queen Creek High School
- Middle school:Jack Barnes Elementary School
- Elementary school:Jack Barnes Elementary School
Utilities
- Water:City Water
- Sewer:Septic In & Connected
Finances and disclosures
- Price:$1,250,000
- Price per sq. ft.:$325.78
- Tax amount:$4,339 (2024)
New listings near 21131 E Excelsior Avenue
- Open Sun, 10am to 1pmNew
 $485,000Active3 beds 2 baths1,942 sq. ft.
$485,000Active3 beds 2 baths1,942 sq. ft.22749 E Via De Olivos --, Queen Creek, AZ 85142
MLS# 6950679Listed by: ARIZONA HOME PRO'S - Open Sun, 11am to 4pmNew
 $808,963Active4 beds 3 baths3,325 sq. ft.
$808,963Active4 beds 3 baths3,325 sq. ft.20721 E Via Del Oro --, Queen Creek, AZ 85142
MLS# 6950603Listed by: TAYLOR MORRISON (MLS ONLY) - Open Sun, 11:30am to 3pmNew
 $705,000Active4 beds 4 baths2,956 sq. ft.
$705,000Active4 beds 4 baths2,956 sq. ft.22666 E Firestone Drive, Queen Creek, AZ 85142
MLS# 6950438Listed by: CENTURY 21 TOMA PARTNERS - New
 $650,000Active5 beds 3 baths2,985 sq. ft.
$650,000Active5 beds 3 baths2,985 sq. ft.21871 E Cherrywood Drive, Queen Creek, AZ 85142
MLS# 6950434Listed by: WEICHERT, REALTORS-HOME PRO REALTY - New
 $649,000Active4 beds 3 baths3,260 sq. ft.
$649,000Active4 beds 3 baths3,260 sq. ft.22569 E Saddle Way, Queen Creek, AZ 85142
MLS# 6950331Listed by: SMITH PREFERRED PROPERTIES - Open Sun, 11am to 4pmNew
 $399,990Active3 beds 2 baths1,512 sq. ft.
$399,990Active3 beds 2 baths1,512 sq. ft.1502 W Hoptree Avenue, San Tan Valley, AZ 85140
MLS# 6950280Listed by: DELEX REALTY - New
 $519,000Active3 beds 3 baths2,185 sq. ft.
$519,000Active3 beds 3 baths2,185 sq. ft.19436 S 208th Place, Queen Creek, AZ 85142
MLS# 6950076Listed by: SMITH PREFERRED PROPERTIES - New
 $469,900Active3 beds 2 baths1,589 sq. ft.
$469,900Active3 beds 2 baths1,589 sq. ft.20852 E Kingbird Drive, Queen Creek, AZ 85142
MLS# 6950000Listed by: RESULTS REALTY  $580,000Active4 beds 2 baths2,198 sq. ft.
$580,000Active4 beds 2 baths2,198 sq. ft.41110 N Eliana Drive, Queen Creek, AZ 85140
MLS# 6944847Listed by: REAL BROKER- New
 $605,000Active4 beds 3 baths2,408 sq. ft.
$605,000Active4 beds 3 baths2,408 sq. ft.21258 E Sparrow Drive, Queen Creek, AZ 85142
MLS# 6949542Listed by: REALTY ONE GROUP
