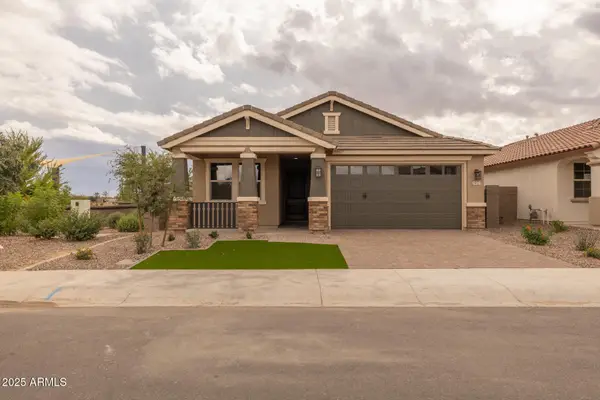22326 E Russet Road, Queen Creek, AZ 85142
Local realty services provided by:ERA Brokers Consolidated
22326 E Russet Road,Queen Creek, AZ 85142
$835,000
- 4 Beds
- 4 Baths
- - sq. ft.
- Single family
- Pending
Listed by:sandy ranger
Office:homesmart
MLS#:6843977
Source:ARMLS
Price summary
- Price:$835,000
About this home
Welcome to Charleston Estates, an INCREDIBLE single-level home community located near to the NEW Frontier Family Park. EXQUISITE ''LIKE NEW'' EXECUTIVE Home w/all the bells & whistles, INTERIOR PAINT JUST COMPLETED! Upon arrival, you're greeted by spectacular curb appeal, further a sizable courtyard w/stone pavers. The sophisticated interior boasts a split layout w/a total of 4 bedrms. 3.5 bths, 3 car garage, open concept great rm, large eat-in kitchen & formal dining. TRULY AN ENTERTAINER'S DREAM! Add'l features are 3 secondary bedrms & bathrms that are centered on a BONUS/FLEX ROOM. The interior is loaded with EXCEPTIONAL upgrades incl; vinyl plank, shutters, tile, custom entertainment wall in great room w/cabinetry, architectural archways in hallways, large stone accented wall, 2 tone paint. You will LOVE access from formal dining to your very own private courtyard. This is the perfect extension to enjoy indoor/outdoor dining & entertaining year-round. The HIGHLY appointed Pro Kitchen acts as the hub of this BEAUTIFUL Home. Features incl; An oversized island, custom white cabinetry, crown molding, stainless appliances, built-in refrigerator, 6 burner gas cooktop, GORGEOUS granite countertops w/custom stone tile backsplash, and a HUGE walk-in pantry. LARGE laundry room w/cabinets and a massive amount of storage easily accessible from the kitchen, secondary bedrms. flex rm. & great rm.
The luxurious master bedrm & ensuite is a showstopper! Features incl; large double sink vanity, soaking tub with tile surround, walk in glass shower, a large walk-in master closet & access to backyard. Owners spared no expense when they designed this SPECTACULAR RESORT STYLE BACKYARD OASIS. Your year-round vacation starts here...1st up w/ a sparkling pool, water feature, travertine decking then on to the multiple ramadas w/custom built-in BBQ, sink, refrigerator, privacy blinds & firepit, large, covered patio w/travertine pavers, and finally the GORGEOUS LUSH MATURE LANDSCAPE that surrounds the ENTIRE yard offering MAXIMUM PRIVACY...Az living at its FINEST, this home is truly PERFECTION!
Contact an agent
Home facts
- Year built:2018
- Listing ID #:6843977
- Updated:October 03, 2025 at 09:21 AM
Rooms and interior
- Bedrooms:4
- Total bathrooms:4
- Full bathrooms:3
- Half bathrooms:1
Heating and cooling
- Cooling:Ceiling Fan(s)
- Heating:Ceiling, Natural Gas
Structure and exterior
- Year built:2018
- Lot area:0.24 Acres
Schools
- High school:Queen Creek High School
- Middle school:Newell Barney College Preparatory School
- Elementary school:Jack Barnes Elementary School
Utilities
- Water:City Water
Finances and disclosures
- Price:$835,000
- Tax amount:$3,479
New listings near 22326 E Russet Road
- New
 $949,000Active5 beds 4 baths4,258 sq. ft.
$949,000Active5 beds 4 baths4,258 sq. ft.19903 S 187th Drive, Queen Creek, AZ 85142
MLS# 6928266Listed by: HOMESMART LIFESTYLES - New
 $397,500Active3 beds 2 baths2,004 sq. ft.
$397,500Active3 beds 2 baths2,004 sq. ft.392 W Tenia Trail, San Tan Valley, AZ 85140
MLS# 6928176Listed by: JK REALTY - New
 $624,900Active2 beds 3 baths1,805 sq. ft.
$624,900Active2 beds 3 baths1,805 sq. ft.39763 N Collins Lane, San Tan Valley, AZ 85140
MLS# 6928148Listed by: HOMELOGIC REAL ESTATE - New
 $589,900Active2 beds 3 baths2,031 sq. ft.
$589,900Active2 beds 3 baths2,031 sq. ft.39785 N Collins Lane, San Tan Valley, AZ 85140
MLS# 6928150Listed by: HOMELOGIC REAL ESTATE - New
 $599,900Active2 beds 3 baths2,032 sq. ft.
$599,900Active2 beds 3 baths2,032 sq. ft.39807 N Collins Lane, San Tan Valley, AZ 85140
MLS# 6928153Listed by: HOMELOGIC REAL ESTATE - New
 $649,900Active2 beds 3 baths2,256 sq. ft.
$649,900Active2 beds 3 baths2,256 sq. ft.39823 N Collins Lane, San Tan Valley, AZ 85140
MLS# 6928156Listed by: HOMELOGIC REAL ESTATE - New
 $526,357Active4 beds 3 baths1,917 sq. ft.
$526,357Active4 beds 3 baths1,917 sq. ft.35025 N Sacramento Wash Road, San Tan Valley, AZ 85144
MLS# 6927916Listed by: FULTON HOME SALES CORPORATION - New
 $610,000Active3 beds 3 baths2,185 sq. ft.
$610,000Active3 beds 3 baths2,185 sq. ft.20931 E Cattle Drive, Queen Creek, AZ 85142
MLS# 6927820Listed by: COMPASS - New
 $1,350,000Active6 beds 4 baths3,568 sq. ft.
$1,350,000Active6 beds 4 baths3,568 sq. ft.21562 E Mewes Road, Queen Creek, AZ 85142
MLS# 6927796Listed by: KELLER WILLIAMS INTEGRITY FIRST - Open Sat, 10am to 12pmNew
 $639,000Active3 beds 2 baths1,718 sq. ft.
$639,000Active3 beds 2 baths1,718 sq. ft.20038 S 231st Street, Queen Creek, AZ 85142
MLS# 6927682Listed by: LONG REALTY OLD TOWN
