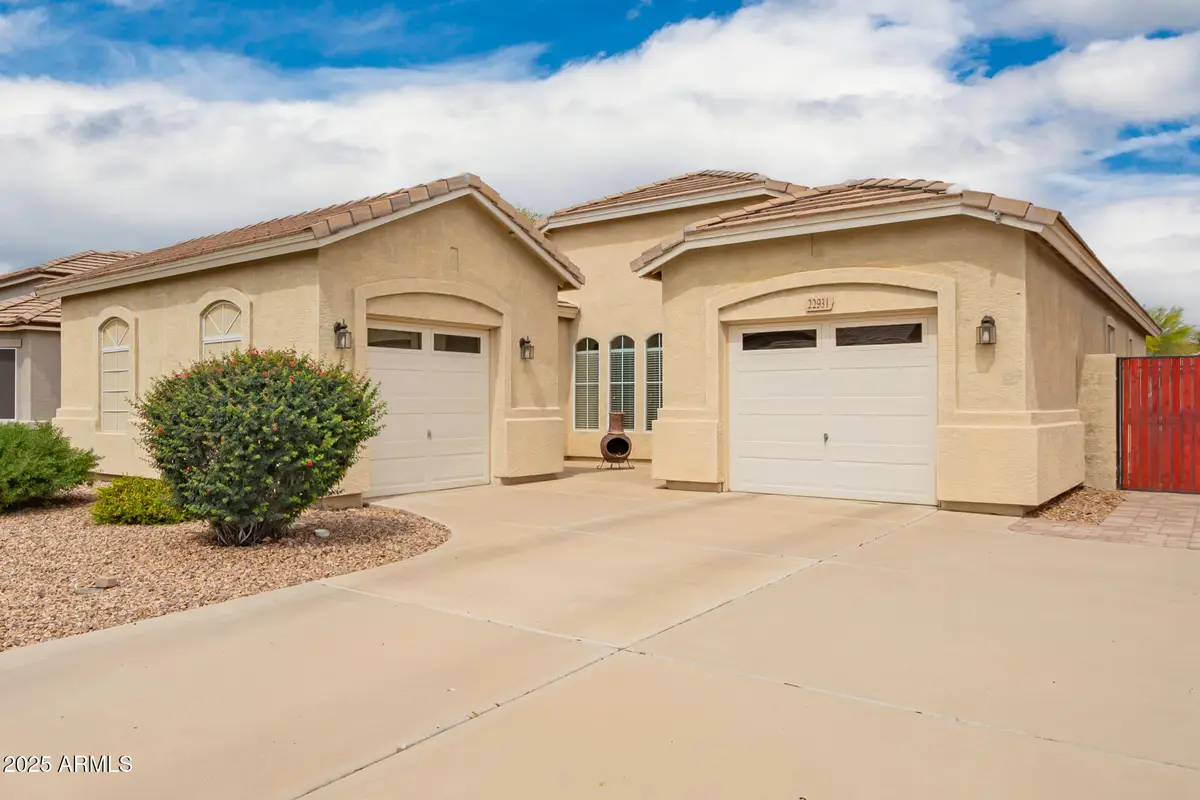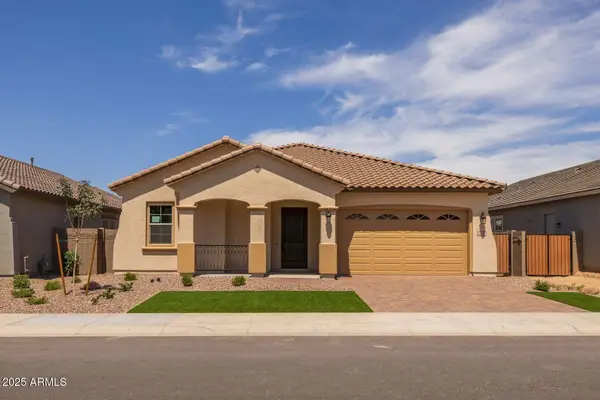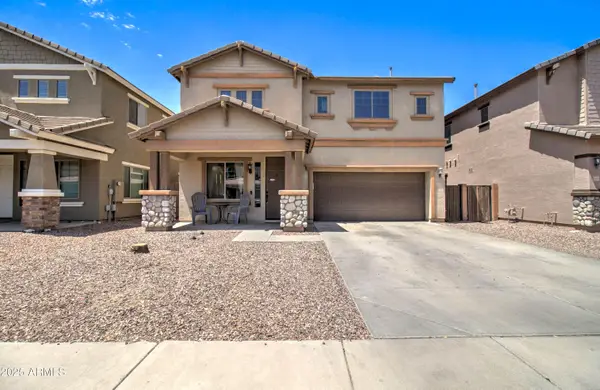22931 S 208th Street, Queen Creek, AZ 85142
Local realty services provided by:HUNT Real Estate ERA



22931 S 208th Street,Queen Creek, AZ 85142
$414,900
- 3 Beds
- 2 Baths
- - sq. ft.
- Single family
- Pending
Listed by:amir deyhimi
Office:re/max solutions
MLS#:6849100
Source:ARMLS
Price summary
- Price:$414,900
About this home
Fantastic 3-bed, 2-bath split floor plan home, in the Villages at Queen Creek! Its charm starts with a split 2-car garage & a mature landscape. The fabulous interior showcases high-vaulted ceilings, designer paint, tons of natural light, and tile flooring w/wood-look in bedrooms. Great floor plan with a large living room & a formal dining room! The kitchen boasts built-in appliances, recessed lighting, & ample wood cabinetry. The sizable main bedroom has an ensuite with dual sinks, a soaking tub, a glass-enclosed shower, & a walk-in closet. Check out the backyard, designed for ultimate relaxation! A covered patio, extended pergola, well-laid pavers, & artificial turf complete the picture. Don't forget—Ideally situated near Queen Creek Marketplace, this home offers convenient access to grocery stores, retail shopping, and a wide variety of dining optionsto the Community center with a pool, gym, pickleball courts.everything you need just minutes away.
Contact an agent
Home facts
- Year built:2003
- Listing Id #:6849100
- Updated:August 19, 2025 at 09:09 AM
Rooms and interior
- Bedrooms:3
- Total bathrooms:2
- Full bathrooms:2
Heating and cooling
- Cooling:Ceiling Fan(s)
- Heating:Electric
Structure and exterior
- Year built:2003
- Lot area:0.15 Acres
Schools
- High school:Crismon High School
- Middle school:Newell Barney College Preparatory School
- Elementary school:Frances Brandon-Pickett Elementary
Utilities
- Water:City Water
Finances and disclosures
- Price:$414,900
- Tax amount:$1,552
New listings near 22931 S 208th Street
- New
 $499,000Active4 beds 2 baths2,038 sq. ft.
$499,000Active4 beds 2 baths2,038 sq. ft.22309 E Via Del Rancho Road, Queen Creek, AZ 85142
MLS# 6907613Listed by: QUEEN CREEK REAL ESTATE - New
 $682,649Active4 beds 3 baths2,474 sq. ft.
$682,649Active4 beds 3 baths2,474 sq. ft.20732 E Arroyo Verde Drive, Queen Creek, AZ 85142
MLS# 6907561Listed by: TAYLOR MORRISON (MLS ONLY) - New
 $549,900Active3 beds 3 baths2,165 sq. ft.
$549,900Active3 beds 3 baths2,165 sq. ft.3276 W San Cristobal Road, San Tan Valley, AZ 85144
MLS# 6907570Listed by: FULTON HOME SALES CORPORATION - New
 $504,999Active4 beds 3 baths2,672 sq. ft.
$504,999Active4 beds 3 baths2,672 sq. ft.21852 S 215th Way, Queen Creek, AZ 85142
MLS# 6907278Listed by: KELLER WILLIAMS REALTY PHOENIX - New
 $534,890Active3 beds 3 baths1,858 sq. ft.
$534,890Active3 beds 3 baths1,858 sq. ft.990 W Finch Drive, Queen Creek, AZ 85140
MLS# 6907009Listed by: WOODSIDE HOMES SALES AZ, LLC - New
 $575,000Active4 beds 3 baths2,308 sq. ft.
$575,000Active4 beds 3 baths2,308 sq. ft.23078 E Calle De Flores --, Queen Creek, AZ 85142
MLS# 6907016Listed by: MY HOME GROUP REAL ESTATE - New
 $439,900Active3 beds 3 baths1,894 sq. ft.
$439,900Active3 beds 3 baths1,894 sq. ft.18836 E Swan Drive, Queen Creek, AZ 85142
MLS# 6906865Listed by: WEST USA REALTY - New
 $908,000Active4 beds 4 baths3,194 sq. ft.
$908,000Active4 beds 4 baths3,194 sq. ft.22255 E Quintero Road, Queen Creek, AZ 85142
MLS# 6906866Listed by: SERHANT. - New
 $549,900Active4 beds 4 baths2,438 sq. ft.
$549,900Active4 beds 4 baths2,438 sq. ft.23024 E Quintero Road, Queen Creek, AZ 85142
MLS# 6906757Listed by: KELLER WILLIAMS REALTY SONORAN LIVING - New
 $1,200,000Active5 beds 4 baths3,004 sq. ft.
$1,200,000Active5 beds 4 baths3,004 sq. ft.18864 E Apricot Lane, Queen Creek, AZ 85142
MLS# 6906703Listed by: RUSS LYON SOTHEBY'S INTERNATIONAL REALTY
