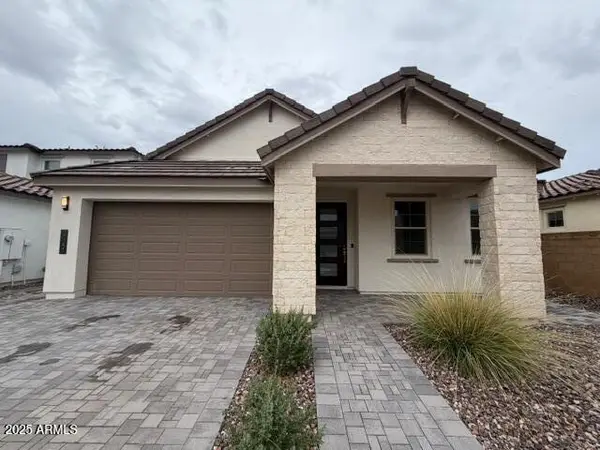3076 E La Costa Drive, Queen Creek, AZ 85298
Local realty services provided by:ERA Brokers Consolidated
3076 E La Costa Drive,Gilbert, AZ 85298
$1,300,000
- 4 Beds
- 4 Baths
- 4,247 sq. ft.
- Single family
- Pending
Listed by: adam bailey
Office: retsy
MLS#:6890116
Source:ARMLS
Price summary
- Price:$1,300,000
- Price per sq. ft.:$306.1
- Monthly HOA dues:$290
About this home
Experience luxury living in the prestigious gated community of Acacia Estates in Gilbert! This stunning 4,247 sq ft estate sits on an oversized lot and features 4 bedrooms, 3.5 bathrooms, and a full detached casita with a private bathroom, perfect for guests or multi-generational living. As you step through the front door, you're greeted by a floor to ceiling glass slider that floods the home with natural light and offers a seamless indoor/outdoor flow. The open concept kitchen is truly the heart of the home and ideal for entertaining. Rich wood flooring warms the main living and dining areas, while elegant travertine laid in a herringbone pattern adds a touch of sophistication throughout the rest of the home. Retreat to the grand primary suite, where you'll find two massive walk in closets and a spa-inspired bathroom featuring a soaking tub, a massive walk in shower, double vanities, and custom luxury back-lit mirrors. The detached casita offers complete privacy and flexibility, whether for guests, office space, or extended family. Step into your own private backyard resort, complete with a Pebble Tec pool, custom water feature, and slide for the kids. Relax under the pergola with a built in gas BBQ and gas stub while enjoying Arizona sunsets. The backyard also includes a flourishing orchard with fruit trees and plenty of storage space. Additional features include an extended FULL 4 car garage and an owned solar system for maximum energy efficiency. This home truly has it all, luxury, space, and lifestyle in one of Gilbert's most sought-after communities.
Contact an agent
Home facts
- Year built:2014
- Listing ID #:6890116
- Updated:November 23, 2025 at 04:03 PM
Rooms and interior
- Bedrooms:4
- Total bathrooms:4
- Full bathrooms:3
- Half bathrooms:1
- Living area:4,247 sq. ft.
Heating and cooling
- Cooling:Ceiling Fan(s), ENERGY STAR Qualified Equipment, Programmable Thermostat
- Heating:ENERGY STAR Qualified Equipment, Natural Gas
Structure and exterior
- Year built:2014
- Building area:4,247 sq. ft.
- Lot area:0.47 Acres
Schools
- High school:Basha High School
- Middle school:Basha Elementary
- Elementary school:Jane D. Hull Elementary
Utilities
- Water:City Water
Finances and disclosures
- Price:$1,300,000
- Price per sq. ft.:$306.1
- Tax amount:$4,785 (2024)
New listings near 3076 E La Costa Drive
- Open Sun, 10am to 1pmNew
 $485,000Active3 beds 2 baths1,942 sq. ft.
$485,000Active3 beds 2 baths1,942 sq. ft.22749 E Via De Olivos --, Queen Creek, AZ 85142
MLS# 6950679Listed by: ARIZONA HOME PRO'S - Open Sun, 11am to 4pmNew
 $808,963Active4 beds 3 baths3,325 sq. ft.
$808,963Active4 beds 3 baths3,325 sq. ft.20721 E Via Del Oro --, Queen Creek, AZ 85142
MLS# 6950603Listed by: TAYLOR MORRISON (MLS ONLY) - Open Sun, 11:30am to 3pmNew
 $705,000Active4 beds 4 baths2,956 sq. ft.
$705,000Active4 beds 4 baths2,956 sq. ft.22666 E Firestone Drive, Queen Creek, AZ 85142
MLS# 6950438Listed by: CENTURY 21 TOMA PARTNERS - New
 $650,000Active5 beds 3 baths2,985 sq. ft.
$650,000Active5 beds 3 baths2,985 sq. ft.21871 E Cherrywood Drive, Queen Creek, AZ 85142
MLS# 6950434Listed by: WEICHERT, REALTORS-HOME PRO REALTY - New
 $649,000Active4 beds 3 baths3,260 sq. ft.
$649,000Active4 beds 3 baths3,260 sq. ft.22569 E Saddle Way, Queen Creek, AZ 85142
MLS# 6950331Listed by: SMITH PREFERRED PROPERTIES - Open Sun, 11am to 4pmNew
 $399,990Active3 beds 2 baths1,512 sq. ft.
$399,990Active3 beds 2 baths1,512 sq. ft.1502 W Hoptree Avenue, San Tan Valley, AZ 85140
MLS# 6950280Listed by: DELEX REALTY - New
 $519,000Active3 beds 3 baths2,185 sq. ft.
$519,000Active3 beds 3 baths2,185 sq. ft.19436 S 208th Place, Queen Creek, AZ 85142
MLS# 6950076Listed by: SMITH PREFERRED PROPERTIES - New
 $469,900Active3 beds 2 baths1,589 sq. ft.
$469,900Active3 beds 2 baths1,589 sq. ft.20852 E Kingbird Drive, Queen Creek, AZ 85142
MLS# 6950000Listed by: RESULTS REALTY  $580,000Active4 beds 2 baths2,198 sq. ft.
$580,000Active4 beds 2 baths2,198 sq. ft.41110 N Eliana Drive, Queen Creek, AZ 85140
MLS# 6944847Listed by: REAL BROKER- New
 $605,000Active4 beds 3 baths2,408 sq. ft.
$605,000Active4 beds 3 baths2,408 sq. ft.21258 E Sparrow Drive, Queen Creek, AZ 85142
MLS# 6949542Listed by: REALTY ONE GROUP
