10040 E Happy Valley Road #45, Scottsdale, AZ 85255
Local realty services provided by:ERA Brokers Consolidated
10040 E Happy Valley Road #45,Scottsdale, AZ 85255
$6,998,000
- 5 Beds
- 7 Baths
- 8,422 sq. ft.
- Single family
- Pending
Listed by: dana bloom, jeff bloom
Office: engel & voelkers scottsdale
MLS#:6933905
Source:ARMLS
Price summary
- Price:$6,998,000
- Price per sq. ft.:$830.92
- Monthly HOA dues:$1,925
About this home
IMMEDIATE GOLF MEMBERSHIP INCLUDED to one of Scottsdale's most prestigious private clubs! From the moment you pull up to this stunning desert contemporary retreat you will feel how special it is, from its beautiful, stacked stone walls, to its rich wood details, and clean lined glass garage doors. As you step inside your excitement will grow at the open concept floorplan with true indoor-outdoor living and over the top luxury finishes and amenities. The great room is centered around a stunning 2 story stone fireplace and is open to the gourmet kitchen with side-by-side Subzero refrigerator and freezer, chef style range, double ovens, two dishwashers, built-in coffee bar and of course the impressive island complete with a family style gathering table. The entertainment hub of the house continues into the impressive wrap around wet bar with refrigerator and icemaker and into the dining room and stunning wine room. And of course there is a private theater with candy bar! Even more impressive is the game room complete with its own expansive wet bar with refrigerator, wine refrigerator, icemaker, dishwasher and its own private fireplace, distinctive bathroom, and walkout patio. The owner's suite is calming with warm wood floors, a textured stone fireplace, designer lighting, and a spa like bathroom with a double vanity with hidden TV, beautiful slab walls, a relaxing soaking tub, multiheaded shower, and an expansive walk-in closet with its own laundry. Guests will feel just as pampered in any of the 3 guest suites, from the Jr. Owners suite with fireplace, a private patio, and bathroom complete with a double vanity, soaking tub, walk-in multi head shower, and a walk-in closet. The second wing consists of 2 oversized bedrooms and a shared Jack and Jill bathroom with a double vanity and a tasteful walk-in shower. The secluded office could easily be a 5th guest suite and features stunning Pinnacle Peak and city light views, warm wood floors, a stacked stone fireplace, beautiful bult-in cabinetry including murphy bed, as well as a private patio. The outdoors are taken to the extreme starting with the front courtyard centered on Pinnacle Peak with a tranquil water feature and a built-in fireplace, continuing on to the seamless transition from the indoors out to the stunning backyard with golf course, mountain and city light views as well as ample sunning decks and multiple covered patios including the outdoor family room with a fireplace, built-in heaters, sunscreen and a big screen TV. The private backyard is centered around a stunning zero edge pool with fountains and a firewall, a splash pool, as well as a hot tub located just steps from the master bedroom with its own fire wall. Even your pups will have their own special place to hang on the turf lawn. The awesomeness of the outdoors continues to the amazing outdoor kitchen complete with a built-in BBQ, smoker, kegerator, big screen TV, pizza oven and fire table. The piece de resistance is the expansive entertainment deck with amazing views from every angle including watching your friends play golf on the lush 9th fairway. Owning in Desert Highlands has its privileges; this amazing home comes with an immediate Full Golf Membership to Desert Highlands where you will enjoy an 18 hole Signature Jack Nicklaus' Golf Course, an 18 hole par 42 putting course designed by Gary Panks, 13 perfectly groomed tennis courts (grass, clay, & hard courts) as well as pickle ball courts, a state of the art fitness center, multiple dining options, and 24 hr guard gated security!
Contact an agent
Home facts
- Year built:2018
- Listing ID #:6933905
- Updated:November 16, 2025 at 04:15 PM
Rooms and interior
- Bedrooms:5
- Total bathrooms:7
- Full bathrooms:6
- Half bathrooms:1
- Living area:8,422 sq. ft.
Heating and cooling
- Heating:Natural Gas
Structure and exterior
- Year built:2018
- Building area:8,422 sq. ft.
- Lot area:0.61 Acres
Schools
- High school:Cactus Shadows High School
- Middle school:Sonoran Trails Middle School
- Elementary school:Desert Sun Academy
Utilities
- Water:City Water
Finances and disclosures
- Price:$6,998,000
- Price per sq. ft.:$830.92
- Tax amount:$9,632 (2024)
New listings near 10040 E Happy Valley Road #45
- New
 $2,175,000Active4 beds 4 baths2,671 sq. ft.
$2,175,000Active4 beds 4 baths2,671 sq. ft.17320 N 77th Way, Scottsdale, AZ 85255
MLS# 6947965Listed by: FATHOM REALTY ELITE - New
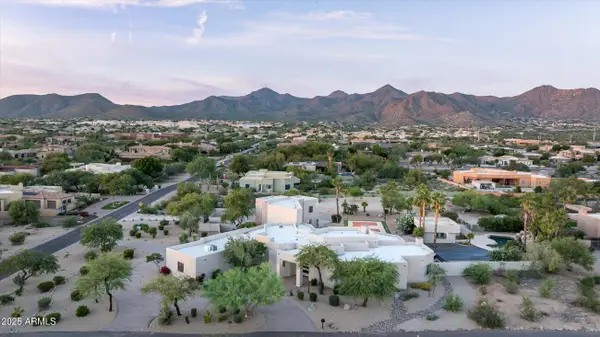 $5,595,000Active7 beds 8 baths8,194 sq. ft.
$5,595,000Active7 beds 8 baths8,194 sq. ft.12816 E Turquoise Avenue, Scottsdale, AZ 85259
MLS# 6947943Listed by: ARIZONA LUXURY REAL ESTATE - New
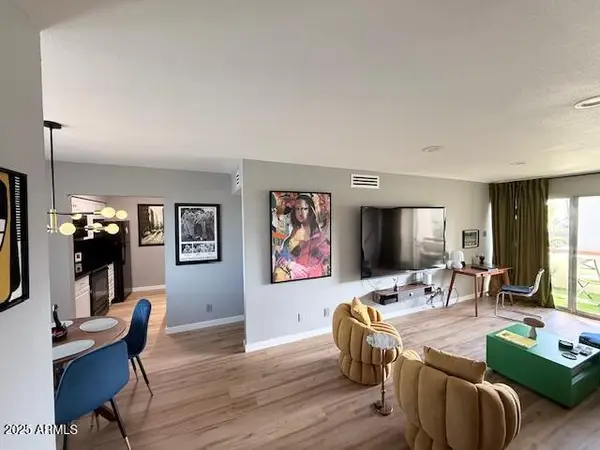 $299,000Active1 beds 1 baths752 sq. ft.
$299,000Active1 beds 1 baths752 sq. ft.7625 E Camelback Road #A411, Scottsdale, AZ 85251
MLS# 6947920Listed by: NEXTHOME CITY TO CITY - New
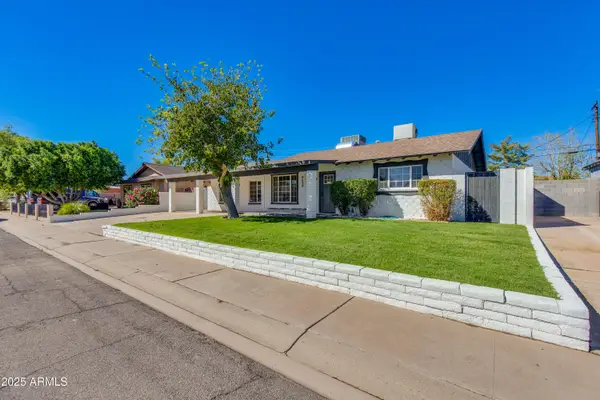 $745,900Active3 beds 3 baths1,614 sq. ft.
$745,900Active3 beds 3 baths1,614 sq. ft.8650 E Roanoke Avenue, Scottsdale, AZ 85257
MLS# 6947857Listed by: ENGEL & VOELKERS SCOTTSDALE  $3,575,900Active3 beds 6 baths4,684 sq. ft.
$3,575,900Active3 beds 6 baths4,684 sq. ft.38026 N 114th Way, Scottsdale, AZ 85262
MLS# 6867695Listed by: CAMELOT HOMES, INC.- New
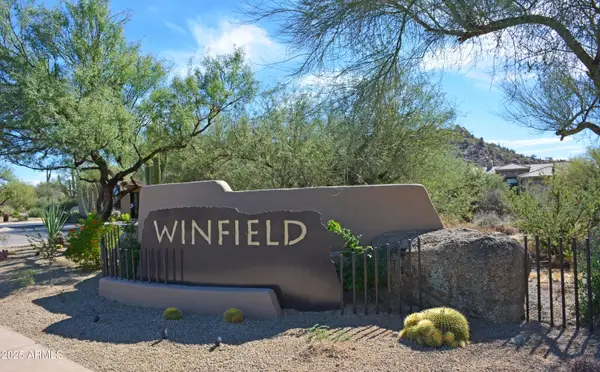 $1,045,000Active3 beds 3 baths2,317 sq. ft.
$1,045,000Active3 beds 3 baths2,317 sq. ft.33572 N 79th Way, Scottsdale, AZ 85266
MLS# 6947838Listed by: WEST USA REALTY - New
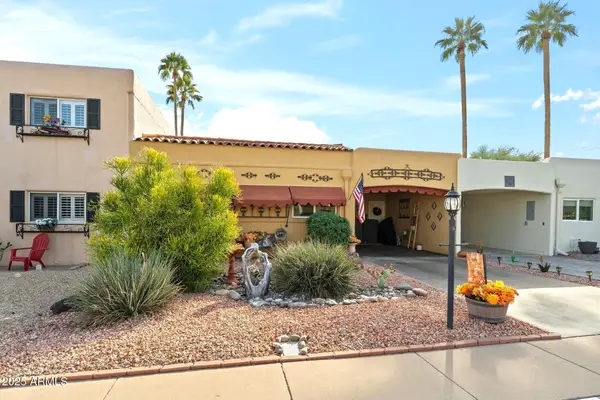 $500,000Active3 beds 2 baths1,395 sq. ft.
$500,000Active3 beds 2 baths1,395 sq. ft.7607 E Northland Drive, Scottsdale, AZ 85251
MLS# 6947810Listed by: HOMESMART - New
 $480,000Active2 beds 2 baths1,294 sq. ft.
$480,000Active2 beds 2 baths1,294 sq. ft.11333 N 92nd Street #1057, Scottsdale, AZ 85260
MLS# 6947783Listed by: ENGEL & VOELKERS SCOTTSDALE - New
 $3,250,000Active4 beds 5 baths4,112 sq. ft.
$3,250,000Active4 beds 5 baths4,112 sq. ft.10801 E Happy Valley Road #103, Scottsdale, AZ 85255
MLS# 6947787Listed by: RUSS LYON SOTHEBY'S INTERNATIONAL REALTY - New
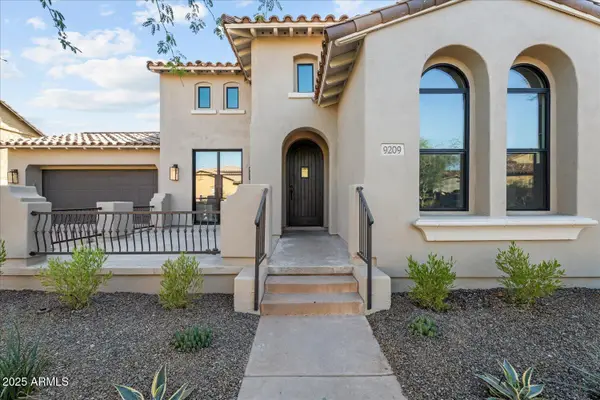 $2,230,000Active4 beds 4 baths3,377 sq. ft.
$2,230,000Active4 beds 4 baths3,377 sq. ft.9209 E Desert Arroyos --, Scottsdale, AZ 85255
MLS# 6947788Listed by: WEICHERT REALTORS - UPRAISE
