10045 E Hidden Valley Road, Scottsdale, AZ 85262
Local realty services provided by:ERA Brokers Consolidated
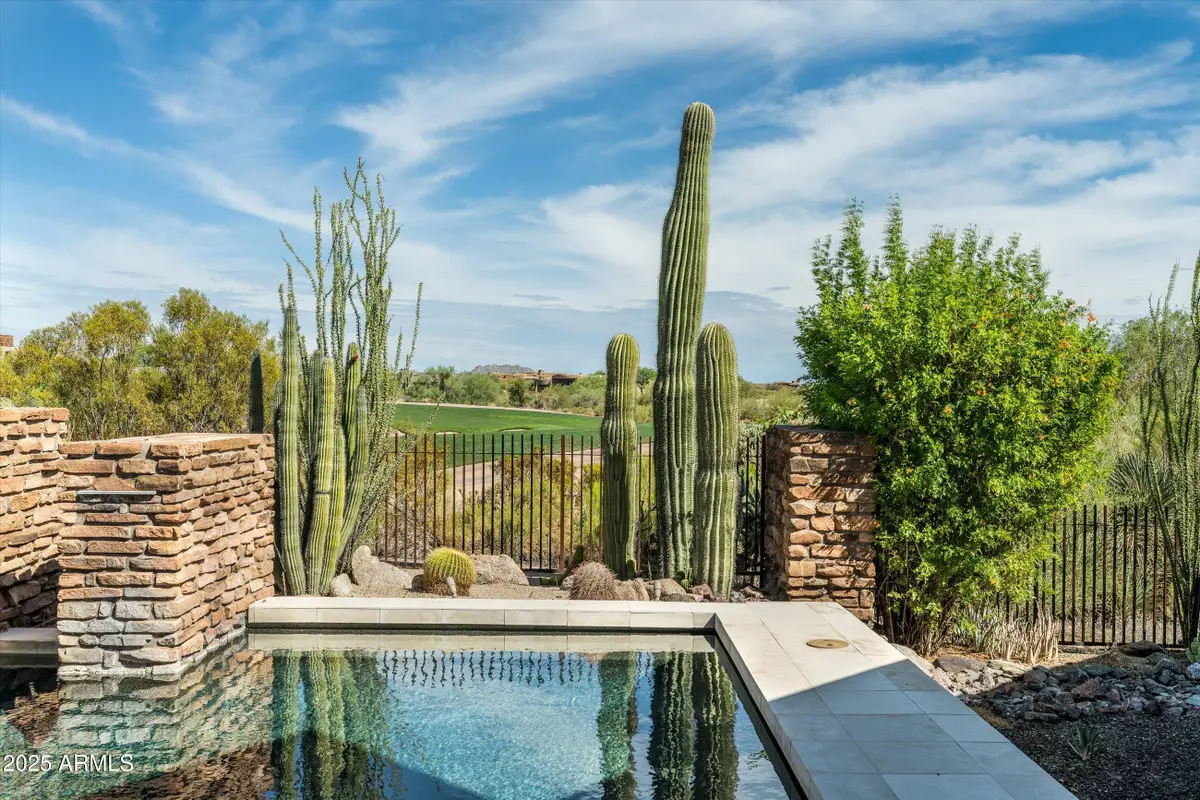


Listed by:joanie barreiro
Office:russ lyon sotheby's international realty
MLS#:6896223
Source:ARMLS
Price summary
- Price:$3,550,000
- Price per sq. ft.:$662.81
- Monthly HOA dues:$304.67
About this home
GOLF MEMBERSHIP AVAILABLE -
This classic desert contemporary is a light-filled open-concept floor plan where soaring ceilings, warm natural textures, and walls of glass invite the outdoors in. Designed for both grand entertaining and intimate living, the home features a dramatic great room with telescoping glass doors that extend the living space seamlessly connecting the interior with the breathtaking desert landscape beyond.
At the heart of the home is a chef's kitchen appointed with premium appliances, granite countertops, butlers pantry, a wet bar w/wine room, and an adjoining both formal dining and casual dining areas, perfect for hosting gatherings both intimate or grand.
The luxurious primary suite offers a tranquil escape, complete with fireplace, sitting area, spa-like bath, generous walk-in closets, and direct access to your private patio and the pool terrace. Three additional ensuite bedrooms, including a private guest casita, provide comfort and privacy for family or visitors, while the dedicated office and theater room ensure flexibility for modern living.
Outside, enjoy true resort-style living with a sparkling heated pool, elevated spa, built-in barbecue, and fireplacesall overlooking sweeping Renegade golf course views framed by the rugged beauty of the Sonoran Desert and mountains.
Outdoor private paradise features multiple patio dining and lounging areas, pool, elevated spa, built-in barbecue, fireplace, mountain views and lush desert landscaping all overlooking Renegade's 2nd perfect for alfresco living year-round.........it's a lifestyle. From its architectural finesse to its resort style amenities, it appeals to those who seek privacy without compromise, luxury without ostentation, and community without crowds. Whether as a family haven, a full-time residence, or a refined retreat, this residence in Desert Mountain delivers on every front.
Contact an agent
Home facts
- Year built:1999
- Listing Id #:6896223
- Updated:August 06, 2025 at 03:04 PM
Rooms and interior
- Bedrooms:4
- Total bathrooms:5
- Full bathrooms:4
- Half bathrooms:1
- Living area:5,356 sq. ft.
Heating and cooling
- Heating:Natural Gas
Structure and exterior
- Year built:1999
- Building area:5,356 sq. ft.
- Lot area:1.02 Acres
Schools
- High school:Cactus Shadows High School
- Middle school:Sonoran Trails Middle School
- Elementary school:Black Mountain Elementary School
Utilities
- Water:City Water
Finances and disclosures
- Price:$3,550,000
- Price per sq. ft.:$662.81
- Tax amount:$7,766 (2024)
New listings near 10045 E Hidden Valley Road
- New
 $675,000Active4 beds 2 baths1,860 sq. ft.
$675,000Active4 beds 2 baths1,860 sq. ft.6056 E Harvard Street, Scottsdale, AZ 85257
MLS# 6901983Listed by: EXP REALTY - New
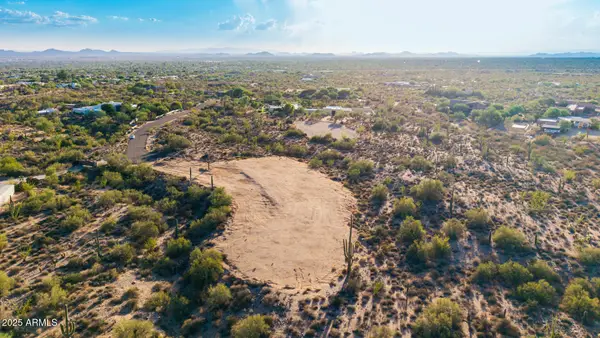 $3,750,000Active4.42 Acres
$3,750,000Active4.42 Acres9736 E Vereda Solana Drive #3, Scottsdale, AZ 85255
MLS# 6901949Listed by: JD STERLING INTERNATIONAL REAL ESTATE - New
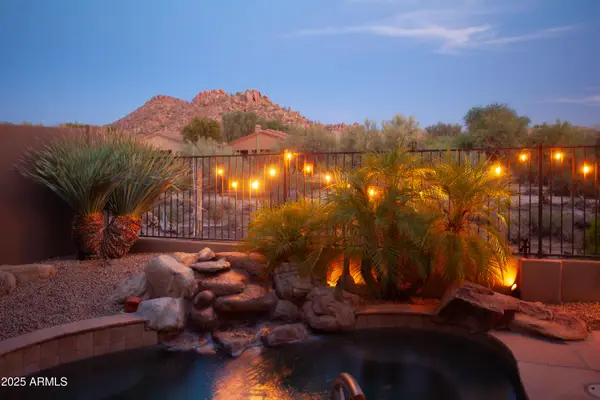 $1,149,000Active3 beds 3 baths2,301 sq. ft.
$1,149,000Active3 beds 3 baths2,301 sq. ft.7347 E Evening Glow Drive, Scottsdale, AZ 85266
MLS# 6901905Listed by: RUSS LYON SOTHEBY'S INTERNATIONAL REALTY  $1,737,000Pending3 beds 4 baths
$1,737,000Pending3 beds 4 baths19360 N 73rd Street #1087, Scottsdale, AZ 85255
MLS# 6901837Listed by: CAMBRIDGE PROPERTIES $1,654,000Pending3 beds 4 baths
$1,654,000Pending3 beds 4 baths19360 N 73rd Street #1075, Scottsdale, AZ 85255
MLS# 6901846Listed by: CAMBRIDGE PROPERTIES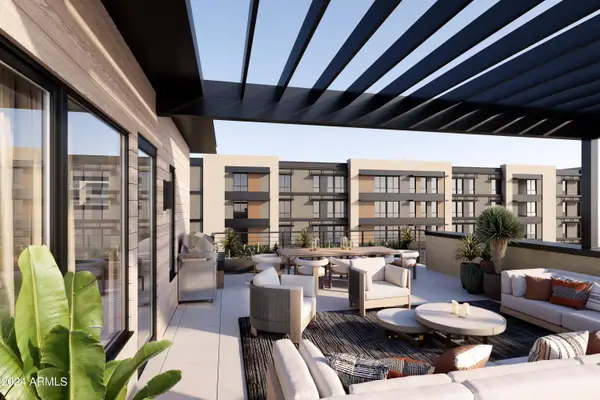 $855,000Pending2 beds 3 baths
$855,000Pending2 beds 3 baths19360 N 73rd Street #1086, Scottsdale, AZ 85255
MLS# 6901853Listed by: CAMBRIDGE PROPERTIES- New
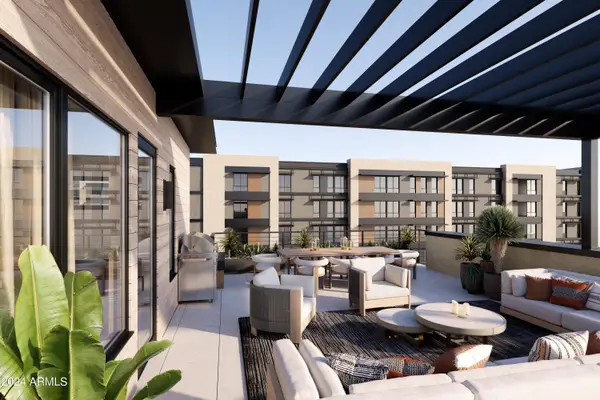 $853,000Active2 beds 3 baths1,570 sq. ft.
$853,000Active2 beds 3 baths1,570 sq. ft.19360 N 73rd Street #1073, Scottsdale, AZ 85255
MLS# 6901867Listed by: CAMBRIDGE PROPERTIES - New
 $2,500,000Active4 beds 6 baths4,400 sq. ft.
$2,500,000Active4 beds 6 baths4,400 sq. ft.9555 E Celestial Drive, Scottsdale, AZ 85262
MLS# 6901868Listed by: COMPASS - New
 $648,000Active1 beds 1 baths729 sq. ft.
$648,000Active1 beds 1 baths729 sq. ft.7230 E Mayo Boulevard #4009, Scottsdale, AZ 85255
MLS# 6901881Listed by: POLARIS PACIFIC OF AZ - New
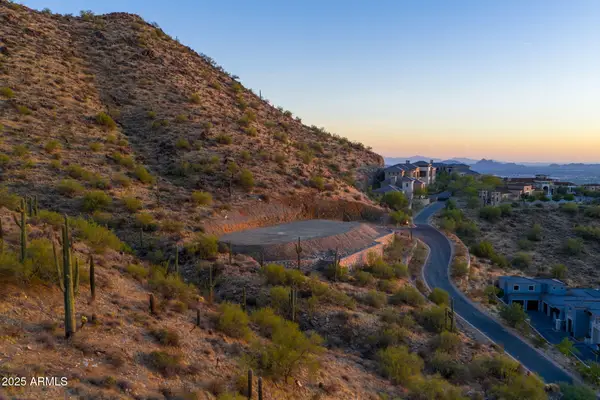 $4,999,000Active6.47 Acres
$4,999,000Active6.47 Acres21303 N 113th Place #1882, Scottsdale, AZ 85255
MLS# 6901797Listed by: EXP REALTY
