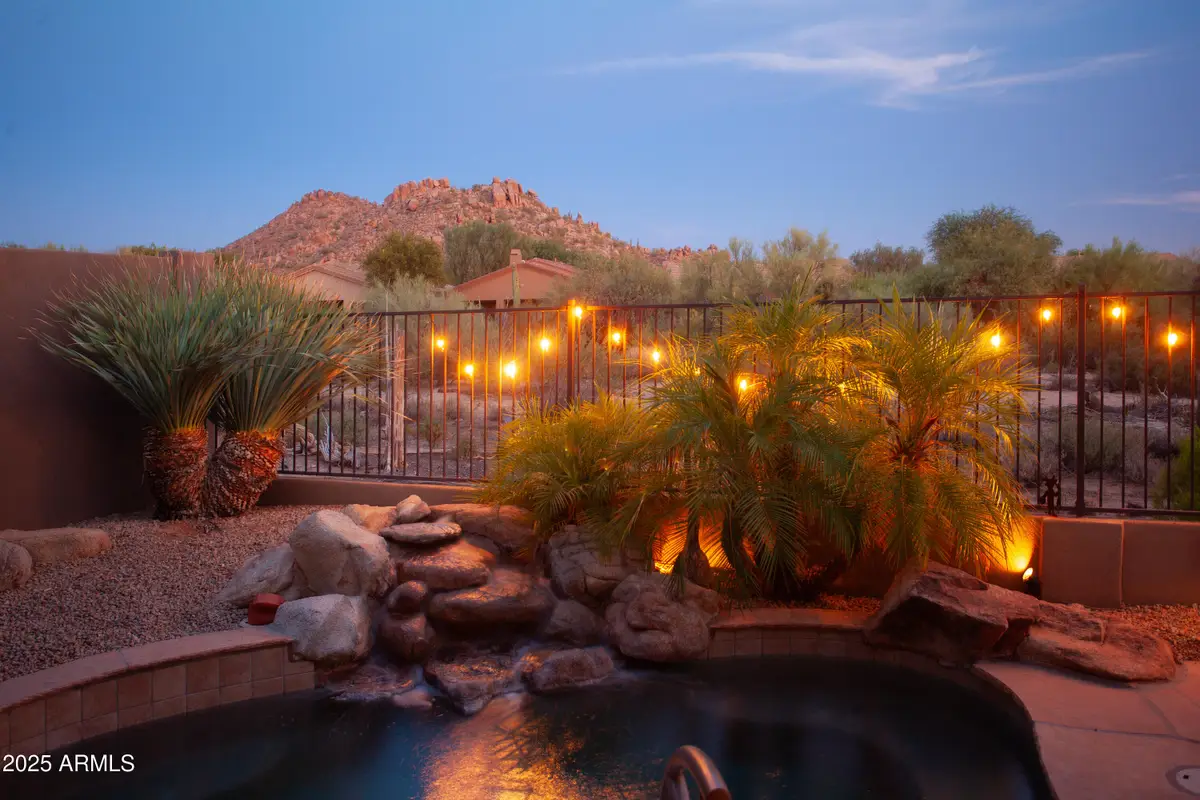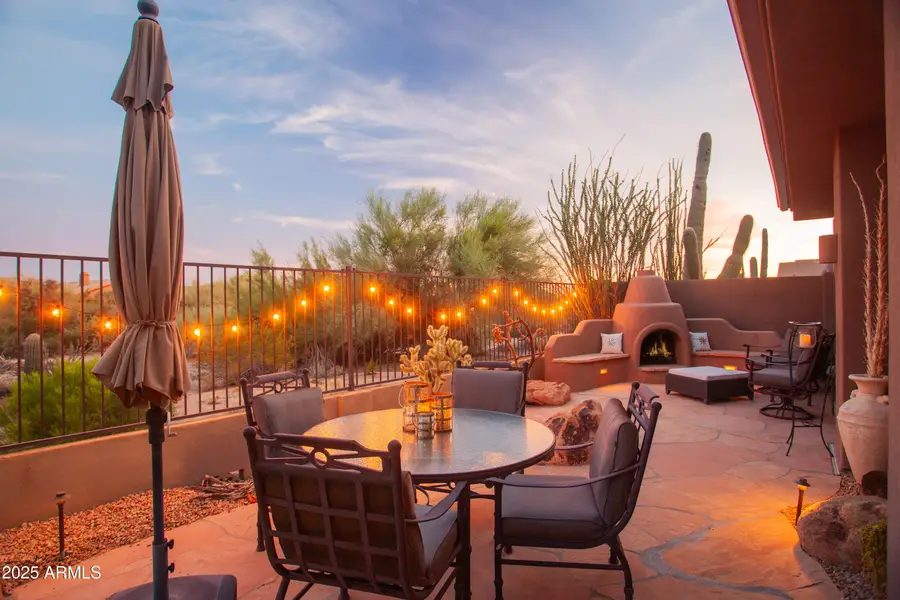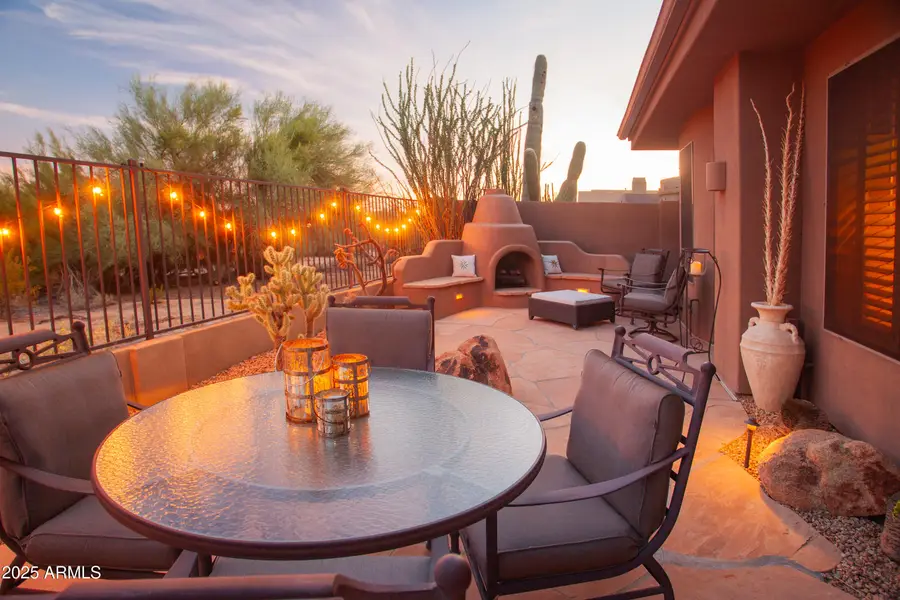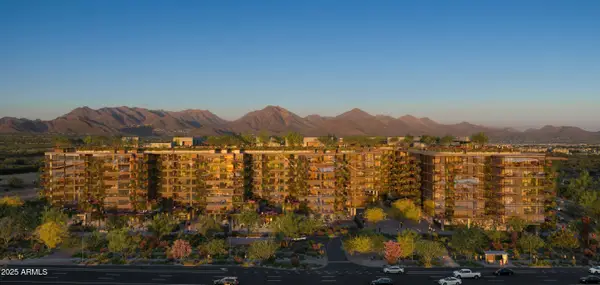7347 E Evening Glow Drive, Scottsdale, AZ 85266
Local realty services provided by:ERA Four Feathers Realty, L.C.



7347 E Evening Glow Drive,Scottsdale, AZ 85266
$1,149,000
- 3 Beds
- 3 Baths
- 2,301 sq. ft.
- Single family
- Pending
Listed by:gary fitzpatrick
Office:russ lyon sotheby's international realty
MLS#:6901905
Source:ARMLS
Price summary
- Price:$1,149,000
- Price per sq. ft.:$499.35
About this home
Step inside this masterpiece off Winfield Mountain.
Drive down a quiet cul-de-sac to enter this one-of-a-kind semi-custom, coveted and rarely available ''Serenity'' model.
This deluxe 3 Bed plus Den, 3 Bath features 2024 SF of immaculate living space in the main home, adorned by 277 SF in a perfectly appointed Casita.
Multiple Entertainment zones grace the property. From the inviting covered patio with built-in Weber BBQ to the Kiva Built-In Gas Fireplace; from the Pergola shaded courtyard to the Casita.
Features include custom Stockett Australian Granite Countertops, Monogram SS Appliances, Wet Bar with water, Plantation Shutters, 8ft Alderwood Solid-Core Doors and baseboards, Custom Built-in SpeakerCraft Speakers, Pebbletec Spool with jets and heater, Pebble epoxy garage floors Enter the property through custom iron gates into a lush courtyard area with Casita, decorated with large potted flowers, green palms, Cacti, a mini lime tree, a bubbling fountain, 2 serene sitting areas.
Venture into the main home to be instantly struck by the unobstructed view of Winfield Mountain thru the great room windows. Enter the remodeled kitchen with Stockett Australian granite countertops, Monogram appliances, a built-in gas cooktop, a warming drawer and cabinetry set to match the solid Alder doors and 5" baseboards throughout the home.
The custom primary bedroom with recently renovated spa bathroom is sizable and inviting. Enjoy the glass shower with 3 shower heads, dual sinks, custom floor to ceiling linen cabinetry.
The Backyard entertaining space begins with a covered patio with sofa and a built-in weber BBQ. Cool off or warm up in the recently recoated pebbletec heated spool with 8 therapy jets. There's even a gas log Kiva fireplace and lots more seating. One of the best lots in Winfield, backing to a wide open but private wash and that coveted view of Winfield Mt!
Contact an agent
Home facts
- Year built:1999
- Listing Id #:6901905
- Updated:August 14, 2025 at 10:42 PM
Rooms and interior
- Bedrooms:3
- Total bathrooms:3
- Full bathrooms:3
- Living area:2,301 sq. ft.
Heating and cooling
- Cooling:Ceiling Fan(s), Programmable Thermostat
- Heating:Natural Gas
Structure and exterior
- Year built:1999
- Building area:2,301 sq. ft.
- Lot area:0.14 Acres
Schools
- High school:Cactus Shadows High School
- Middle school:Cactus Shadows High School
- Elementary school:Lone Mountain Elementary School
Utilities
- Water:City Water
Finances and disclosures
- Price:$1,149,000
- Price per sq. ft.:$499.35
- Tax amount:$2,511
New listings near 7347 E Evening Glow Drive
- New
 $1,175,000Active3 beds 2 baths2,131 sq. ft.
$1,175,000Active3 beds 2 baths2,131 sq. ft.9039 E La Posada Court, Scottsdale, AZ 85255
MLS# 6906056Listed by: RE/MAX FINE PROPERTIES - New
 $2,200,000Active4 beds 4 baths2,768 sq. ft.
$2,200,000Active4 beds 4 baths2,768 sq. ft.19355 N 73rd Way #5014, Scottsdale, AZ 85255
MLS# 6906072Listed by: CAMBRIDGE PROPERTIES - New
 $988,000Active2 beds 2 baths1,317 sq. ft.
$988,000Active2 beds 2 baths1,317 sq. ft.7230 E Mayo Boulevard #2027, Scottsdale, AZ 85255
MLS# 6906077Listed by: POLARIS PACIFIC OF AZ - New
 $419,900Active3 beds 2 baths1,310 sq. ft.
$419,900Active3 beds 2 baths1,310 sq. ft.8225 E Thomas Road, Scottsdale, AZ 85251
MLS# 6905972Listed by: MOMENTUM BROKERS LLC - New
 $257,500Active1 beds 1 baths765 sq. ft.
$257,500Active1 beds 1 baths765 sq. ft.14145 N 92nd Street #1138, Scottsdale, AZ 85260
MLS# 6905881Listed by: KELLER WILLIAMS REALTY EAST VALLEY - New
 $1,250,000Active3 beds 3 baths2,386 sq. ft.
$1,250,000Active3 beds 3 baths2,386 sq. ft.27000 N Alma School Parkway #2037, Scottsdale, AZ 85262
MLS# 6905816Listed by: HOMESMART - New
 $1,188,000Active3 beds 3 baths2,661 sq. ft.
$1,188,000Active3 beds 3 baths2,661 sq. ft.8402 E Shetland Trail, Scottsdale, AZ 85258
MLS# 6905696Listed by: JASON MITCHELL REAL ESTATE - New
 $1,650,000Active4 beds 3 baths2,633 sq. ft.
$1,650,000Active4 beds 3 baths2,633 sq. ft.8224 E Gary Road, Scottsdale, AZ 85260
MLS# 6905749Listed by: REALTY ONE GROUP - New
 $3,595,000Active4 beds 4 baths3,867 sq. ft.
$3,595,000Active4 beds 4 baths3,867 sq. ft.9733 E Clinton Street, Scottsdale, AZ 85260
MLS# 6905761Listed by: HOMESMART - New
 $2,295,000Active3 beds 4 baths3,124 sq. ft.
$2,295,000Active3 beds 4 baths3,124 sq. ft.40198 N 105th Place, Scottsdale, AZ 85262
MLS# 6905664Listed by: RUSS LYON SOTHEBY'S INTERNATIONAL REALTY

