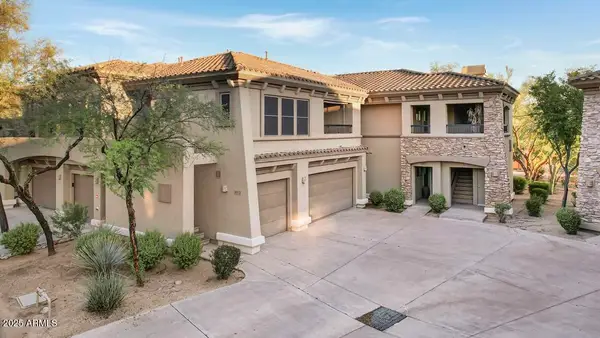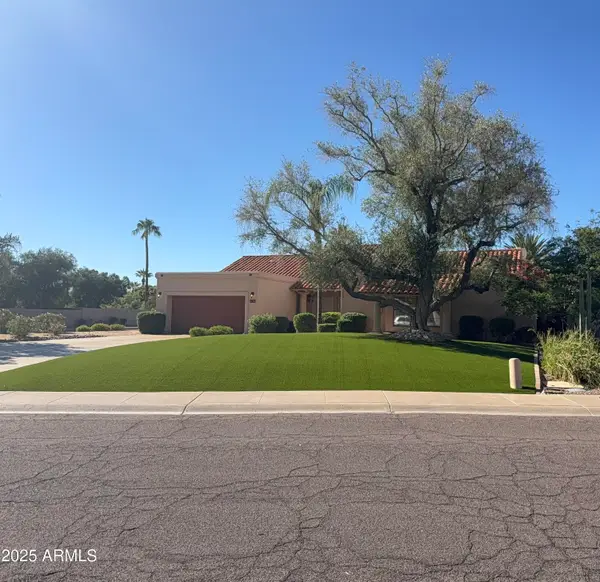10060 E Blue Sky Drive, Scottsdale, AZ 85262
Local realty services provided by:ERA Four Feathers Realty, L.C.
10060 E Blue Sky Drive,Scottsdale, AZ 85262
$2,875,000
- 3 Beds
- 3 Baths
- - sq. ft.
- Single family
- Pending
Listed by:deborah a. negrin
Office:russ lyon sotheby's international realty
MLS#:6904401
Source:ARMLS
Price summary
- Price:$2,875,000
About this home
Step into timeless elegance with this beautifully designed home, where rustic charm meets modern comfort.
A striking stone entryway sets the tone, welcoming you into airy, light-filled spaces framed by expansive windows that capture serene desert views.
The open-concept living areas feature soaring ceilings, a sleek stone fireplace, and seamless flow between the great room, dining space, and chef's kitchen. The kitchen boasts custom wood cabinetry, a large center island with waterfall stone countertops, and top-tier appliances—perfect for both everyday living and entertaining.
Multiple seating areas offer comfort and style, from the cozy breakfast nook with its own fireplace to the inviting family room designed for gatherings. The primary suite is a private retreat with a spa-like bath, complete with dual vanities, a soaking tub, and a glass-enclosed shower.
Outside, thoughtfully designed landscaping complements the architecture, while outdoor living spaces invite relaxation and connection with nature.
This residence blends sophisticated finishes, warm textures, and architectural charactercreating a home that is as welcoming as it is impressive.
Experience desert living at its finest in this stunning blend of rustic charm and modern luxury.
Contact an agent
Home facts
- Year built:1997
- Listing ID #:6904401
- Updated:October 03, 2025 at 09:21 AM
Rooms and interior
- Bedrooms:3
- Total bathrooms:3
- Full bathrooms:3
Heating and cooling
- Cooling:Ceiling Fan(s)
- Heating:Natural Gas
Structure and exterior
- Year built:1997
- Lot area:0.36 Acres
Schools
- High school:Cactus Shadows High School
- Middle school:Sonoran Trails Middle School
- Elementary school:Desert Sun Academy
Utilities
- Water:City Water
Finances and disclosures
- Price:$2,875,000
- Tax amount:$5,630
New listings near 10060 E Blue Sky Drive
- New
 $439,999Active2 beds 2 baths1,403 sq. ft.
$439,999Active2 beds 2 baths1,403 sq. ft.19700 N 76th Street #2072, Scottsdale, AZ 85255
MLS# 6928325Listed by: 1912 REALTY - Open Sat, 12 to 3pmNew
 $675,000Active2 beds 2 baths1,236 sq. ft.
$675,000Active2 beds 2 baths1,236 sq. ft.7630 E Bonnie Rose Avenue, Scottsdale, AZ 85250
MLS# 6928307Listed by: BERKSHIRE HATHAWAY HOMESERVICES ARIZONA PROPERTIES - Open Sat, 10am to 1:30pmNew
 $765,000Active2 beds 2 baths1,410 sq. ft.
$765,000Active2 beds 2 baths1,410 sq. ft.6961 E Purple Shade Circle, Scottsdale, AZ 85266
MLS# 6928267Listed by: RUSS LYON SOTHEBY'S INTERNATIONAL REALTY - New
 $1,123,000Active3 beds 2 baths2,328 sq. ft.
$1,123,000Active3 beds 2 baths2,328 sq. ft.8702 E San Marcos Drive, Scottsdale, AZ 85258
MLS# 6928240Listed by: WEST USA REALTY - New
 $389,000Active2 beds 2 baths1,332 sq. ft.
$389,000Active2 beds 2 baths1,332 sq. ft.7920 E Camelback Road #301, Scottsdale, AZ 85251
MLS# 6928173Listed by: KELLER WILLIAMS INTEGRITY FIRST - New
 $810,000Active3 beds 2 baths2,060 sq. ft.
$810,000Active3 beds 2 baths2,060 sq. ft.7473 E Soaring Eagle Way, Scottsdale, AZ 85266
MLS# 6928178Listed by: ENGEL & VOELKERS SCOTTSDALE - New
 $559,000Active2 beds 2 baths1,651 sq. ft.
$559,000Active2 beds 2 baths1,651 sq. ft.7927 E Bonnie Rose Avenue, Scottsdale, AZ 85250
MLS# 6928181Listed by: ARIZONA BEST REAL ESTATE - New
 $1,050,000Active3 beds 2 baths2,369 sq. ft.
$1,050,000Active3 beds 2 baths2,369 sq. ft.10775 E Caribbean Lane, Scottsdale, AZ 85255
MLS# 6928214Listed by: FATHOM REALTY ELITE - New
 $599,990Active7 beds 5 baths2,850 sq. ft.
$599,990Active7 beds 5 baths2,850 sq. ft.7660 E Mckellips Road #83, Scottsdale, AZ 85257
MLS# 6928135Listed by: LISTED SIMPLY - Open Sat, 10am to 1pmNew
 $975,000Active5 beds 2 baths2,245 sq. ft.
$975,000Active5 beds 2 baths2,245 sq. ft.7426 E Moreland Street, Scottsdale, AZ 85257
MLS# 6928167Listed by: REALTY ONE GROUP
