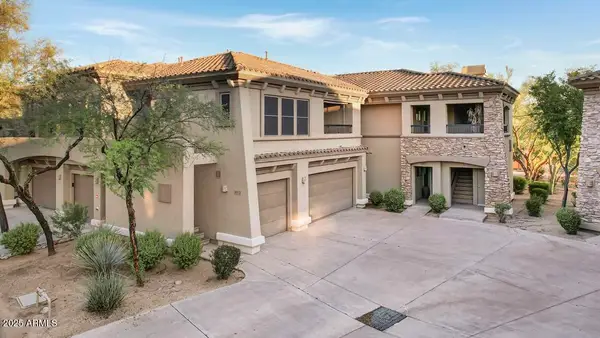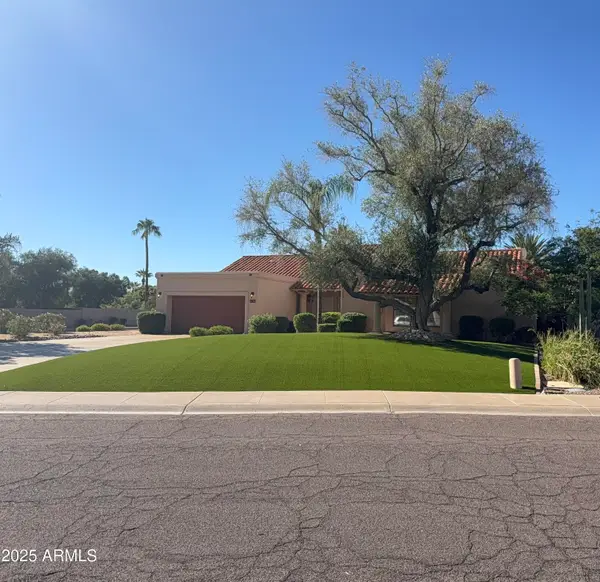10261 E De La O Road, Scottsdale, AZ 85255
Local realty services provided by:HUNT Real Estate ERA
10261 E De La O Road,Scottsdale, AZ 85255
$4,700,000
- 5 Beds
- 6 Baths
- - sq. ft.
- Single family
- Pending
Listed by:cheryl d'anna
Office:russ lyon sotheby's international realty
MLS#:6904180
Source:ARMLS
Price summary
- Price:$4,700,000
About this home
Timeless Modern Farmhouse in North Scottsdale's Exclusive Gated Enclave of Skye View. Set within a private gated community of just 21 homes, this stunning modern farmhouse is a rare gem offering privacy, simple elegance, & breathtaking mountain views. Nestled on a generous lot overlooking Pinnacle Peak, the McDowell & Troon Mountain, this residence perfectly balances casual luxury with meticulous craftsmanship, creating a serene desert sanctuary. The home's exterior strikes a refined farmhouse tone with clean architectural lines, complemented by warm brick and wood accents. Expansive covered patios invite you to live fully outdoors in Arizona's ideal climate, while large windows bathe the interiors in natural light and frame awe-inspiring desert landscapes from nearly every room.
Contact an agent
Home facts
- Year built:2024
- Listing ID #:6904180
- Updated:October 03, 2025 at 09:21 AM
Rooms and interior
- Bedrooms:5
- Total bathrooms:6
- Full bathrooms:5
- Half bathrooms:1
Heating and cooling
- Cooling:Ceiling Fan(s)
- Heating:Natural Gas
Structure and exterior
- Year built:2024
- Lot area:0.61 Acres
Schools
- High school:Cactus Shadows High School
- Middle school:Sonoran Trails Middle School
- Elementary school:Black Mountain Elementary School
Utilities
- Water:City Water
Finances and disclosures
- Price:$4,700,000
- Tax amount:$3,205
New listings near 10261 E De La O Road
- New
 $439,999Active2 beds 2 baths1,403 sq. ft.
$439,999Active2 beds 2 baths1,403 sq. ft.19700 N 76th Street #2072, Scottsdale, AZ 85255
MLS# 6928325Listed by: 1912 REALTY - Open Sat, 12 to 3pmNew
 $675,000Active2 beds 2 baths1,236 sq. ft.
$675,000Active2 beds 2 baths1,236 sq. ft.7630 E Bonnie Rose Avenue, Scottsdale, AZ 85250
MLS# 6928307Listed by: BERKSHIRE HATHAWAY HOMESERVICES ARIZONA PROPERTIES - Open Sat, 10am to 1:30pmNew
 $765,000Active2 beds 2 baths1,410 sq. ft.
$765,000Active2 beds 2 baths1,410 sq. ft.6961 E Purple Shade Circle, Scottsdale, AZ 85266
MLS# 6928267Listed by: RUSS LYON SOTHEBY'S INTERNATIONAL REALTY - New
 $1,123,000Active3 beds 2 baths2,328 sq. ft.
$1,123,000Active3 beds 2 baths2,328 sq. ft.8702 E San Marcos Drive, Scottsdale, AZ 85258
MLS# 6928240Listed by: WEST USA REALTY - New
 $389,000Active2 beds 2 baths1,332 sq. ft.
$389,000Active2 beds 2 baths1,332 sq. ft.7920 E Camelback Road #301, Scottsdale, AZ 85251
MLS# 6928173Listed by: KELLER WILLIAMS INTEGRITY FIRST - New
 $810,000Active3 beds 2 baths2,060 sq. ft.
$810,000Active3 beds 2 baths2,060 sq. ft.7473 E Soaring Eagle Way, Scottsdale, AZ 85266
MLS# 6928178Listed by: ENGEL & VOELKERS SCOTTSDALE - New
 $559,000Active2 beds 2 baths1,651 sq. ft.
$559,000Active2 beds 2 baths1,651 sq. ft.7927 E Bonnie Rose Avenue, Scottsdale, AZ 85250
MLS# 6928181Listed by: ARIZONA BEST REAL ESTATE - New
 $1,050,000Active3 beds 2 baths2,369 sq. ft.
$1,050,000Active3 beds 2 baths2,369 sq. ft.10775 E Caribbean Lane, Scottsdale, AZ 85255
MLS# 6928214Listed by: FATHOM REALTY ELITE - New
 $599,990Active7 beds 5 baths2,850 sq. ft.
$599,990Active7 beds 5 baths2,850 sq. ft.7660 E Mckellips Road #83, Scottsdale, AZ 85257
MLS# 6928135Listed by: LISTED SIMPLY - Open Sat, 10am to 1pmNew
 $975,000Active5 beds 2 baths2,245 sq. ft.
$975,000Active5 beds 2 baths2,245 sq. ft.7426 E Moreland Street, Scottsdale, AZ 85257
MLS# 6928167Listed by: REALTY ONE GROUP
