10801 E Happy Valley Road #133, Scottsdale, AZ 85255
Local realty services provided by:ERA Four Feathers Realty, L.C.
10801 E Happy Valley Road #133,Scottsdale, AZ 85255
$1,865,000
- 4 Beds
- 4 Baths
- 3,944 sq. ft.
- Single family
- Active
Listed by:liza m deer
Office:homesmart
MLS#:6908192
Source:ARMLS
Price summary
- Price:$1,865,000
- Price per sq. ft.:$472.87
- Monthly HOA dues:$525
About this home
Stunning block-constructed home in the prestigious guard-gated community of Glenn Moor at Troon Village, an enclave of estate-style homes on large lots with world-class views. This property offers one of the best vantage points in the neighborhood, capturing Pinnacle Peak, McDowells & Troon Mountain, all at the most attractive price point in Glenn Moor—making it the best value in this exclusive community. A grand circular drive, elevated setting, & lush landscaping welcome you to this elegant residence. Inside, soaring ceilings with coffered detailing, a custom media wall, stacked-stone fireplace, and floor-to-ceiling windows frame the serene desert backdrop. The gourmet kitchen boasts high end appliances, granite counters, custom cabinetry, oversized 10Ft island, and casual dining The primary suite is a private retreat with flex office, dual closets, soaking tub, steam shower with dual shower heads, and spectacular views. Multiple tiered patios create an amphitheater-like outdoor oasis, perfect for entertaining or adding a pool. Highlights include wood-look tile floors, remodeled ensuites, 4+ extended car garage with storage, EV charger, and an elevator to the main living level. An extraordinary home with rare views, exclusivity, and unmatched value in Troon's crown jewel community.
Contact an agent
Home facts
- Year built:1988
- Listing ID #:6908192
- Updated:September 02, 2025 at 03:01 PM
Rooms and interior
- Bedrooms:4
- Total bathrooms:4
- Full bathrooms:3
- Half bathrooms:1
- Living area:3,944 sq. ft.
Heating and cooling
- Cooling:Ceiling Fan(s), Programmable Thermostat
- Heating:Electric, Propane
Structure and exterior
- Year built:1988
- Building area:3,944 sq. ft.
- Lot area:0.83 Acres
Schools
- High school:Cactus Shadows High School
- Middle school:Sonoran Trails Middle School
- Elementary school:Desert Sun Academy
Utilities
- Water:City Water
Finances and disclosures
- Price:$1,865,000
- Price per sq. ft.:$472.87
- Tax amount:$4,362 (2024)
New listings near 10801 E Happy Valley Road #133
- New
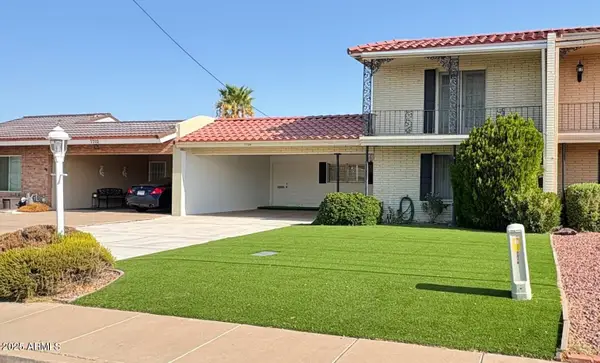 $475,000Active3 beds 3 baths2,034 sq. ft.
$475,000Active3 beds 3 baths2,034 sq. ft.7706 E Chaparral Road, Scottsdale, AZ 85250
MLS# 6913552Listed by: HOMESMART - New
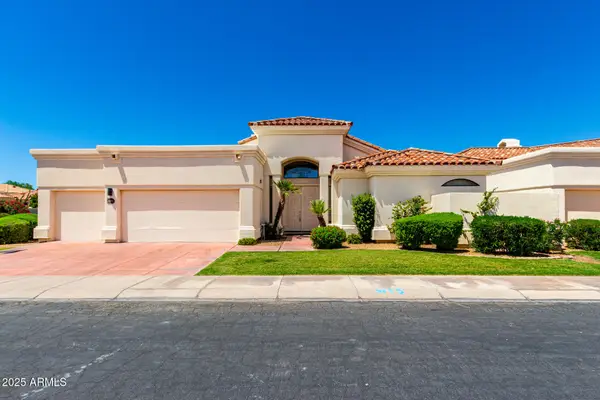 $1,895,000Active4 beds 4 baths3,000 sq. ft.
$1,895,000Active4 beds 4 baths3,000 sq. ft.7452 E Beryl Avenue, Scottsdale, AZ 85258
MLS# 6913483Listed by: FATHOM REALTY ELITE - New
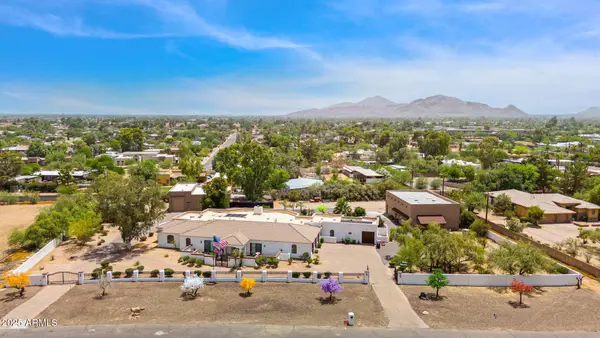 $5,500,000Active5 beds 5 baths4,607 sq. ft.
$5,500,000Active5 beds 5 baths4,607 sq. ft.6831 E Paradise Drive, Scottsdale, AZ 85254
MLS# 6913459Listed by: MY HOME GROUP REAL ESTATE - New
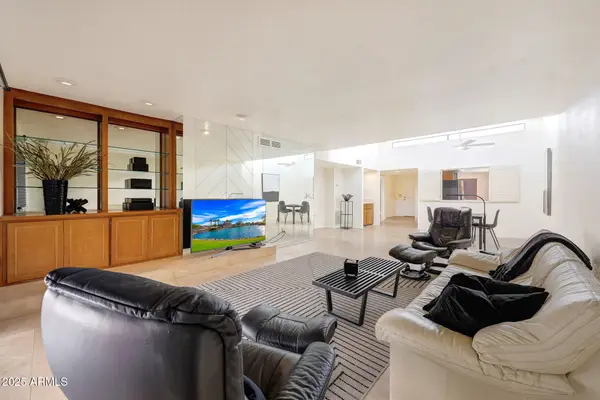 $699,000Active2 beds 2 baths1,667 sq. ft.
$699,000Active2 beds 2 baths1,667 sq. ft.9040 N 86th Place, Scottsdale, AZ 85258
MLS# 6913460Listed by: RUSS LYON SOTHEBY'S INTERNATIONAL REALTY - New
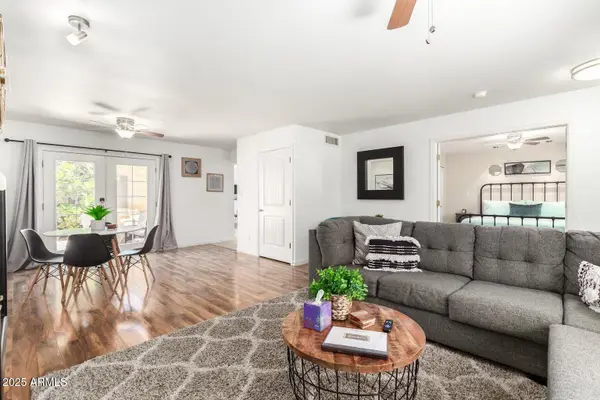 $535,000Active3 beds 2 baths1,576 sq. ft.
$535,000Active3 beds 2 baths1,576 sq. ft.8315 E Orange Blossom Lane, Scottsdale, AZ 85250
MLS# 6913441Listed by: MY HOME GROUP REAL ESTATE - New
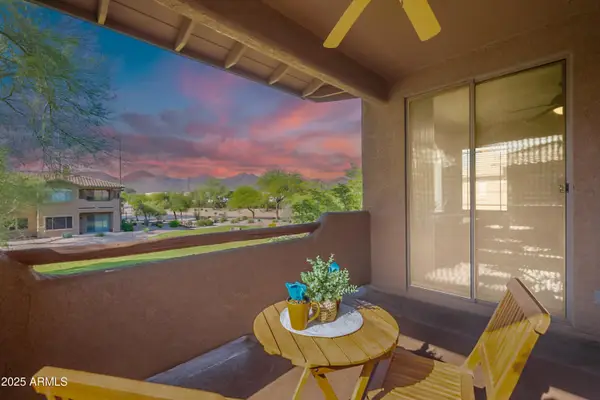 $525,000Active3 beds 2 baths1,876 sq. ft.
$525,000Active3 beds 2 baths1,876 sq. ft.11500 E Cochise Drive #2088, Scottsdale, AZ 85259
MLS# 6913390Listed by: COLDWELL BANKER REALTY - New
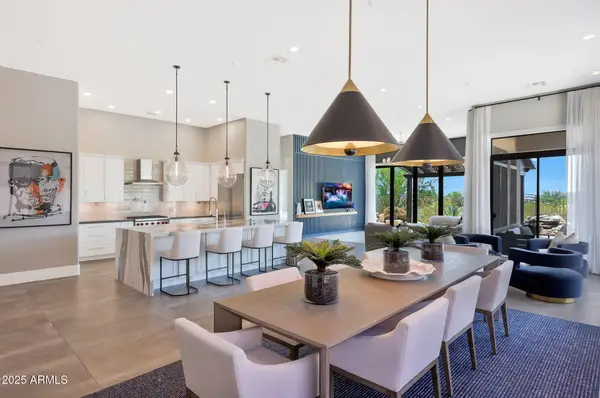 $1,945,000Active4 beds 4 baths2,967 sq. ft.
$1,945,000Active4 beds 4 baths2,967 sq. ft.19460 N 84th Street, Scottsdale, AZ 85255
MLS# 6913327Listed by: RUSS LYON SOTHEBY'S INTERNATIONAL REALTY - New
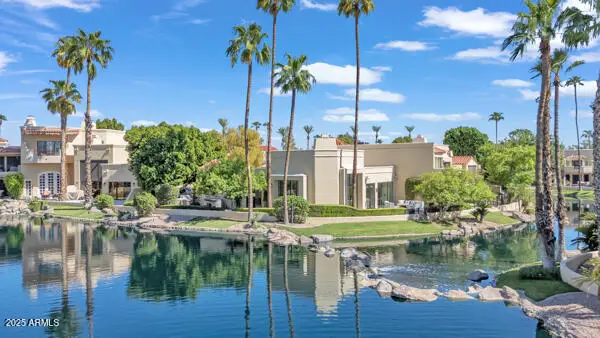 $1,495,000Active2 beds 3 baths1,817 sq. ft.
$1,495,000Active2 beds 3 baths1,817 sq. ft.10050 E Mountainview Lake Drive #28, Scottsdale, AZ 85258
MLS# 6913334Listed by: REALTY EXECUTIVES ARIZONA TERRITORY - New
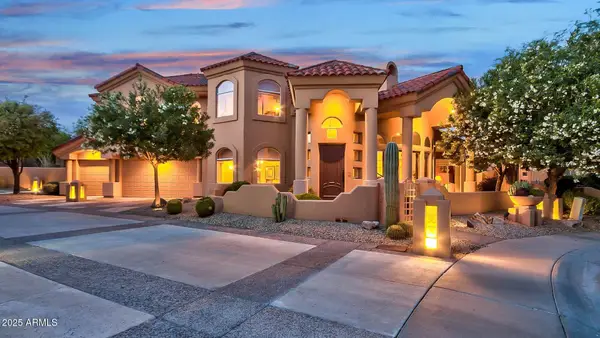 $1,479,000Active3 beds 3 baths3,220 sq. ft.
$1,479,000Active3 beds 3 baths3,220 sq. ft.17459 N 79th Street, Scottsdale, AZ 85255
MLS# 6913267Listed by: HOMESMART - New
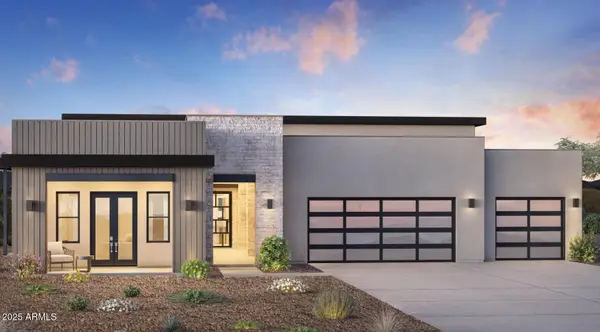 $2,850,000Active4 beds 5 baths4,737 sq. ft.
$2,850,000Active4 beds 5 baths4,737 sq. ft.12795 E Chama Road #10, Scottsdale, AZ 85255
MLS# 6913214Listed by: TOLL BROTHERS REAL ESTATE
