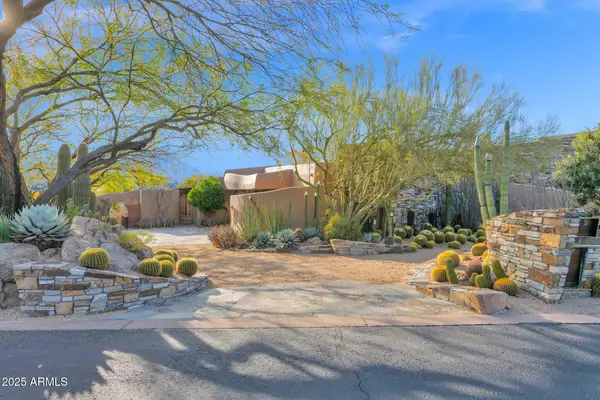19460 N 84th Street, Scottsdale, AZ 85255
Local realty services provided by:ERA Four Feathers Realty, L.C.
Listed by: laura lucky, lisa lucky
Office: russ lyon sotheby's international realty
MLS#:6913327
Source:ARMLS
Price summary
- Price:$1,945,000
About this home
Positioned on a premier lot within Grayhawk's guard-gated Talon Retreat, this home captures panoramic golf course, mountain, and sunset views. The recent renovation blends modern design with everyday comfort, creating a residence that is both stylish and highly livable with lots of beautiful natural light throughout.
At the heart of the home, the chef's kitchen showcases a striking quartz waterfall island, a Wolf gas range, a Wolf build-in speed cooker, a Subzero 42'' x 80'' side-by-side refrigerator/freezer, a Cove dishwasher, and a spacious walk-in pantry. Crisp white shaker cabinetry and designer lighting set the stage for both casual meals and entertaining with ease.
The great room floor plan incorporates a dining area, a versatile seating space perfect for conversation or games, and a family room highlighted by a custom wood-accent wall with floating shelf. Expansive new sliders open to the backyard, where multiple lounge areas, a modern aluminum pergola, covered side patio, water feature with waterfall, built-in barbecue, and paver hardscape provide the ideal setting for enjoying golf and mountain views.
The primary suite offers a serene retreat with sweeping vistas, a spa-inspired bath featuring dual vanities, freestanding soaking tub, marble glass shower, and a custom walk-in closet. A second bedroom suite mirrors this level of luxury, while an additional guest bedroom and private office (with closet) share a hall bath, offering flexible living options.
Extensive upgrades include the roof, windows, HVAC, spray-foam insulation, flooring, baseboards, lighting, interior and exterior paint, and refreshed landscaping. Residents of Talon Retreat enjoy community amenities such as a heated pool and spa, tennis and basketball courts, parks, and miles of walking trails. Dining, shopping, and Scottsdale's best attractions are just minutes away, with convenient freeway access for travel throughout the Valley.
Contact an agent
Home facts
- Year built:2001
- Listing ID #:6913327
- Updated:November 18, 2025 at 10:08 AM
Rooms and interior
- Bedrooms:4
- Total bathrooms:4
- Full bathrooms:3
- Half bathrooms:1
Heating and cooling
- Cooling:Ceiling Fan(s)
- Heating:Natural Gas
Structure and exterior
- Year built:2001
- Lot area:0.18 Acres
Schools
- High school:Pinnacle High School
- Middle school:Explorer Middle School
- Elementary school:Grayhawk Elementary School
Utilities
- Water:City Water
Finances and disclosures
- Price:$1,945,000
- Tax amount:$6,422
New listings near 19460 N 84th Street
- New
 $5,995,900Active4 beds 6 baths5,867 sq. ft.
$5,995,900Active4 beds 6 baths5,867 sq. ft.8510 E Tecolote Circle, Scottsdale, AZ 85266
MLS# 6948608Listed by: COMPASS - New
 $1,625,000Active4 beds 4 baths3,196 sq. ft.
$1,625,000Active4 beds 4 baths3,196 sq. ft.18515 N 97th Way, Scottsdale, AZ 85255
MLS# 6948568Listed by: EXP REALTY - New
 $2,698,995Active5 beds 6 baths4,515 sq. ft.
$2,698,995Active5 beds 6 baths4,515 sq. ft.12602 E Chama Road #603, Scottsdale, AZ 85255
MLS# 6948490Listed by: TOLL BROTHERS REAL ESTATE - New
 $1,890,000Active4 beds 3 baths2,180 sq. ft.
$1,890,000Active4 beds 3 baths2,180 sq. ft.8405 N Via Mia --, Scottsdale, AZ 85258
MLS# 6948517Listed by: KELLER WILLIAMS ARIZONA REALTY - New
 $2,850,000Active4 beds 5 baths4,737 sq. ft.
$2,850,000Active4 beds 5 baths4,737 sq. ft.12771 E Chama Road #612, Scottsdale, AZ 85255
MLS# 6948464Listed by: TOLL BROTHERS REAL ESTATE - New
 $269,000Active2 beds 2 baths932 sq. ft.
$269,000Active2 beds 2 baths932 sq. ft.3314 N 68th Street N #116, Scottsdale, AZ 85251
MLS# 6948450Listed by: REALTY ONE GROUP - New
 $4,500,000Active5 beds 7 baths7,105 sq. ft.
$4,500,000Active5 beds 7 baths7,105 sq. ft.34460 N 79th Way, Scottsdale, AZ 85266
MLS# 6948390Listed by: RUSS LYON SOTHEBY'S INTERNATIONAL REALTY - New
 $1,050,000Active0.91 Acres
$1,050,000Active0.91 Acres13168 E Cibola Road #27, Scottsdale, AZ 85259
MLS# 6948397Listed by: REALTYONEGROUP MOUNTAIN DESERT - New
 $470,000Active2 beds 2 baths1,078 sq. ft.
$470,000Active2 beds 2 baths1,078 sq. ft.11515 N 91st Street #127, Scottsdale, AZ 85260
MLS# 6948264Listed by: REAL BROKER - New
 $900,000Active4 beds 2 baths2,181 sq. ft.
$900,000Active4 beds 2 baths2,181 sq. ft.7827 E Moreland Street, Scottsdale, AZ 85257
MLS# 6948278Listed by: WEST USA REALTY
