11115 E Winchcomb Drive, Scottsdale, AZ 85255
Local realty services provided by:ERA Brokers Consolidated
11115 E Winchcomb Drive,Scottsdale, AZ 85255
$1,950,000
- 4 Beds
- 3 Baths
- 3,156 sq. ft.
- Single family
- Active
Listed by:mary m grassl
Office:retsy
MLS#:6938610
Source:ARMLS
Price summary
- Price:$1,950,000
- Price per sq. ft.:$617.87
About this home
Nestled at the foot of the Majestic McDowell Mountains, this pristine residence offers remarkable views that are ever changing from day to evening! This is one of the finest lots in McDowell Mountain Ranch, absent typical rows of homes to impede the views. Enter into an expansive great room with a wall of windows to the stunning rear yard complete w/heated pool, built in BBQ, gas fire pit, elevated view deck for those dazzling city lights! Great room complete w/full built-in bar w/wine fridge, ice maker and sink, dining and conversation areas. All flow seamlessly into the kitchen and family room, capturing even more picturesque view corridors. Updated kitchen w/newer Bosch stainless appliances, stone counters and an adjacent chilled 500-bottle wine room.. An ideal split floor plan, the primary suite is spacious and welcoming with picture frame windows and a separate exit to the patio to enjoy. The spa like bath has is a luxurious retreat with a jetted tub and an extra large walk in closet. The split guest room wing complete w/two spacious bedrooms, a remodeled bath and an office with a window to the wine room, all creating the ideal space to enjoy for guests and homeowners alike. A rare bonus area/bedroom is perfect for a gym, craft room, second office whatever suits your needs! McDowell Mountain Ranch is a stellar community with clubhouses, pools, gyms, tennis courts, a water park, library and excellent schools all nearby. Don't miss this very special idyllic residence where your days and evenings are truly enhanced by the beauty of the Scottsdale scenic mountains!
Full upgrades list includes:
Home exterior painted 2025
Cool decking coating 2025
Remodeled interior 2019 - all new custom wood and hardware at all doors, new interior lights and highly upgraded ceiling fans inside and out, MistAmerica misting system at covered patio, flooring throughout, full interior paint, New counter depth refrigerator, New pool heater & filter system, new recirculating tankless water heater, new water softener, all roof underlayment replaced in 2019, (see documents) warranty to convey to buyer, new electrical sub panel, Tesla EV charger at garage.
Contact an agent
Home facts
- Year built:2000
- Listing ID #:6938610
- Updated:October 27, 2025 at 02:27 AM
Rooms and interior
- Bedrooms:4
- Total bathrooms:3
- Full bathrooms:2
- Half bathrooms:1
- Living area:3,156 sq. ft.
Heating and cooling
- Heating:Natural Gas
Structure and exterior
- Year built:2000
- Building area:3,156 sq. ft.
- Lot area:0.28 Acres
Schools
- High school:Desert Mountain High School
- Middle school:Desert Canyon Middle School
- Elementary school:Desert Canyon Elementary
Utilities
- Water:City Water
Finances and disclosures
- Price:$1,950,000
- Price per sq. ft.:$617.87
- Tax amount:$3,955
New listings near 11115 E Winchcomb Drive
- New
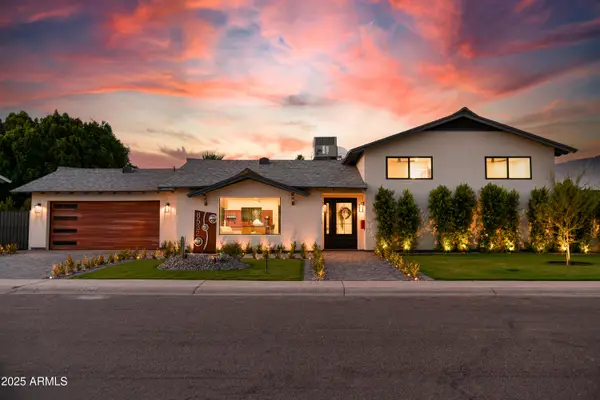 $1,495,000Active4 beds 3 baths2,149 sq. ft.
$1,495,000Active4 beds 3 baths2,149 sq. ft.8532 E San Miguel Avenue, Scottsdale, AZ 85250
MLS# 6938844Listed by: KELLER WILLIAMS REALTY PHOENIX - New
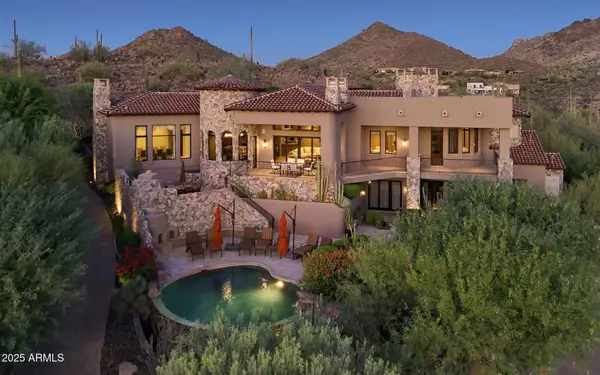 $5,795,000Active5 beds 7 baths8,278 sq. ft.
$5,795,000Active5 beds 7 baths8,278 sq. ft.10801 E Happy Valley Road #119, Scottsdale, AZ 85255
MLS# 6938863Listed by: COMPASS - New
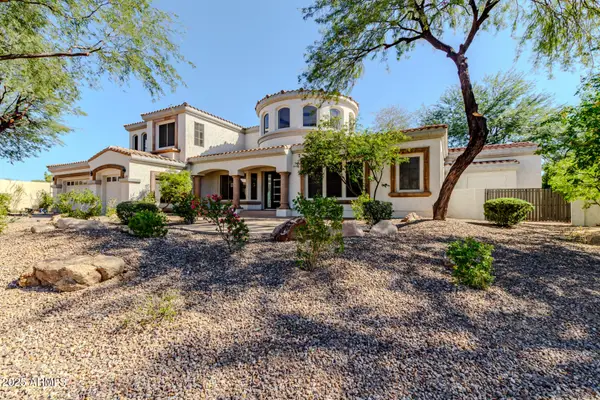 $1,699,900Active5 beds 4 baths5,000 sq. ft.
$1,699,900Active5 beds 4 baths5,000 sq. ft.22339 N 77th Way, Scottsdale, AZ 85255
MLS# 6938864Listed by: FATHOM REALTY ELITE - New
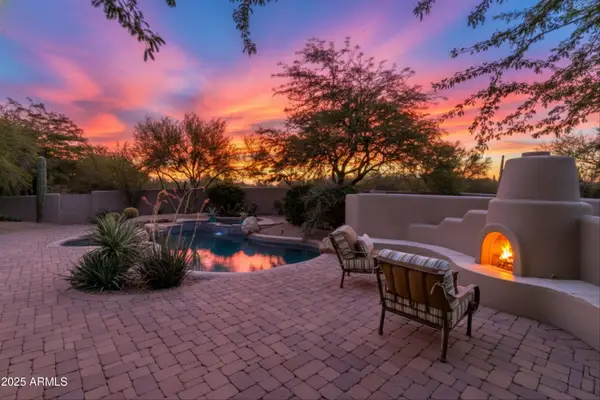 $2,195,000Active3 beds 4 baths4,317 sq. ft.
$2,195,000Active3 beds 4 baths4,317 sq. ft.8300 E Dixileta Drive #235, Scottsdale, AZ 85266
MLS# 6938822Listed by: HOMESMART - New
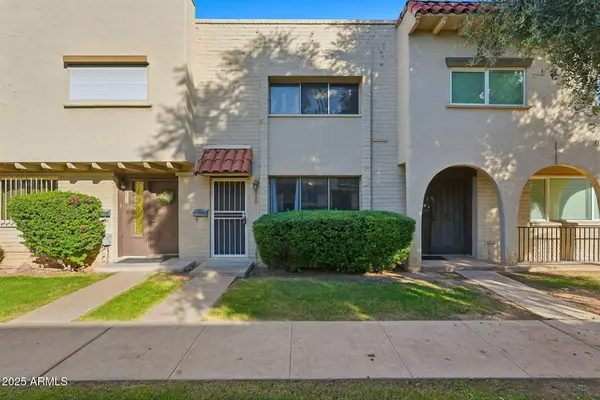 $383,000Active2 beds 2 baths1,120 sq. ft.
$383,000Active2 beds 2 baths1,120 sq. ft.6909 E Osborn Road #C, Scottsdale, AZ 85251
MLS# 6938834Listed by: FATHOM REALTY ELITE - New
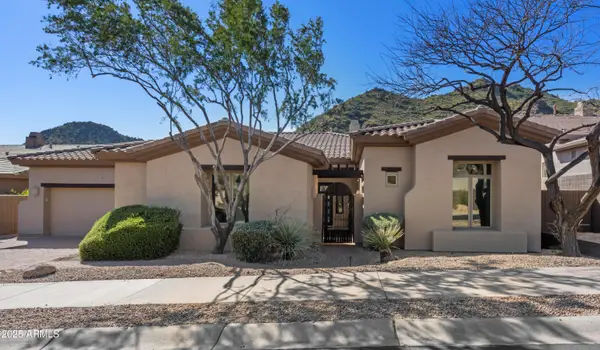 $1,625,000Active4 beds 5 baths3,735 sq. ft.
$1,625,000Active4 beds 5 baths3,735 sq. ft.12748 N 145th Way, Scottsdale, AZ 85259
MLS# 6938784Listed by: COMPASS - New
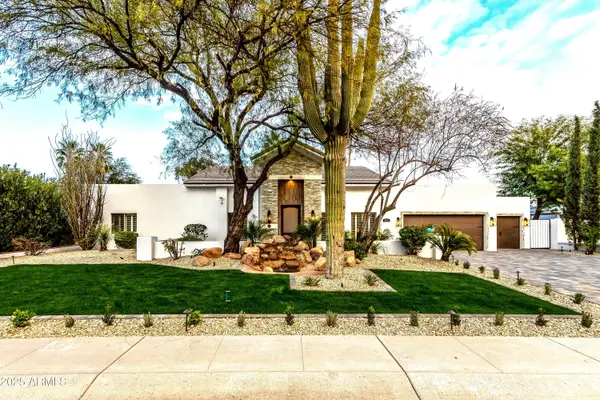 $3,200,000Active5 beds 3 baths3,484 sq. ft.
$3,200,000Active5 beds 3 baths3,484 sq. ft.8713 N 80th Place, Scottsdale, AZ 85258
MLS# 6938723Listed by: HOMESMART - New
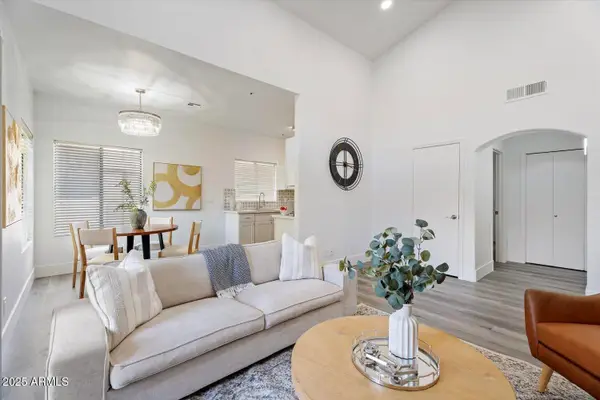 $319,900Active1 beds 1 baths749 sq. ft.
$319,900Active1 beds 1 baths749 sq. ft.9600 N 96th Street #208, Scottsdale, AZ 85258
MLS# 6938683Listed by: HOMESMART - New
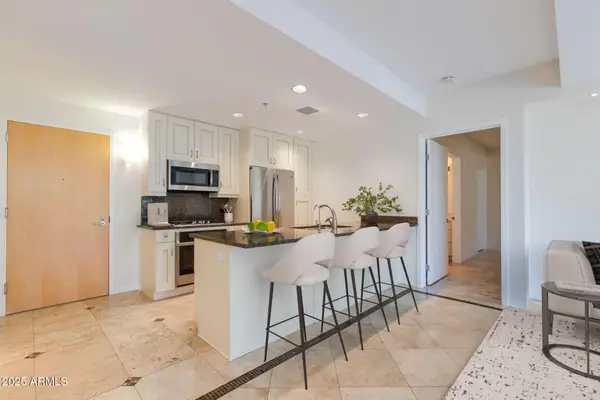 $820,000Active2 beds 2 baths1,213 sq. ft.
$820,000Active2 beds 2 baths1,213 sq. ft.7167 E Rancho Vista Drive #5004, Scottsdale, AZ 85251
MLS# 6938645Listed by: EXP REALTY - New
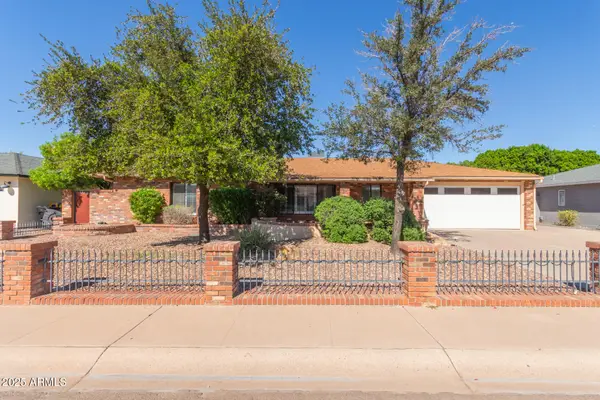 $850,000Active4 beds 2 baths2,000 sq. ft.
$850,000Active4 beds 2 baths2,000 sq. ft.8110 E Windsor Avenue, Scottsdale, AZ 85257
MLS# 6938629Listed by: REAL BROKER
