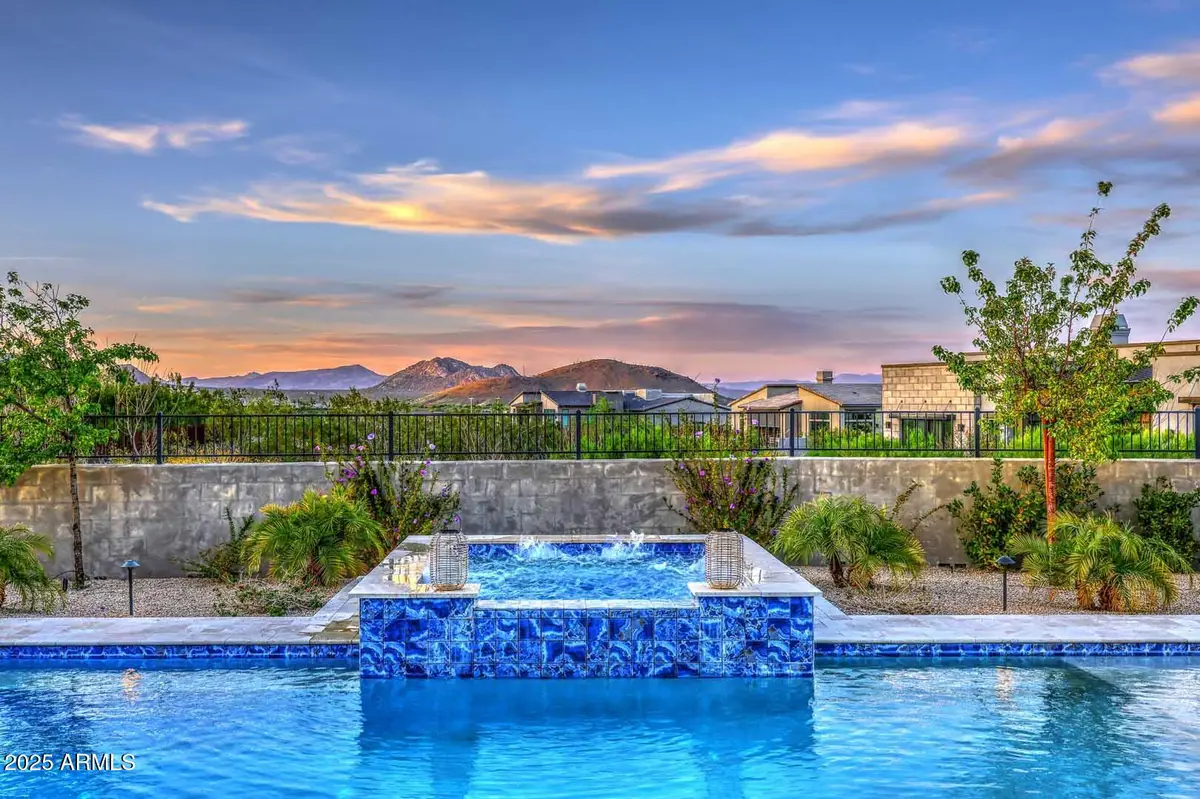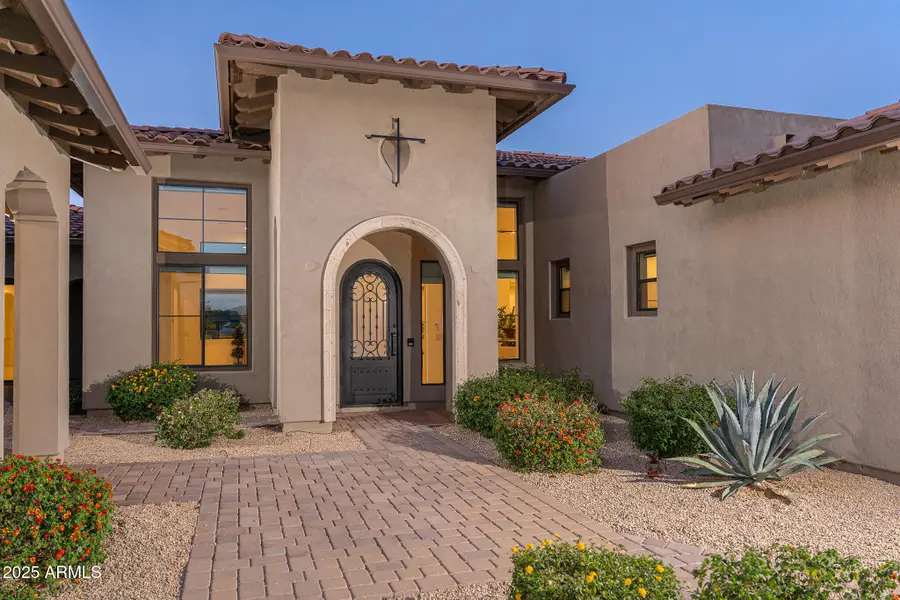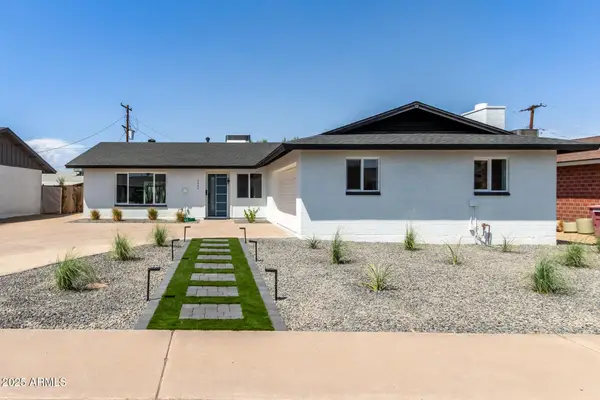12042 E Cavedale Drive, Scottsdale, AZ 85262
Local realty services provided by:HUNT Real Estate ERA



Listed by:elaine grill
Office:re/max excalibur
MLS#:6846622
Source:ARMLS
Price summary
- Price:$3,375,000
- Price per sq. ft.:$596.5
- Monthly HOA dues:$184
About this home
Customized Floor Plan allows room for multiple uses 5658 sq ft. 5+car garage on an acre lot with natural area open space between homes. Attached Casita with 1 Bedroom and separate entrance. Amazing Studio with lots of natural light. Room to convert other spaces to additional bedrooms if desired. 4 full baths and 2 half baths. Great Storage throughout. Outdoor Living with Kitchen, Grill, the EGG, firepit, Spa and Pool, and room for more! Entertainer's Dream with Breathtaking Views and Artistic Inspiration
Ideal for Hosting or multi-generational living. Come see if it works for you! Highlights Include:
" Attached Casita with private entryideal for guests, multigenerational living, or a luxe home office
" Two dedicated creative rooms/art studios filled with natural lightperfect for artists, designers, or collectors
" Chef's kitchen with premium appliances, expansive island, and designer finishes
" Multiple indoor & outdoor entertainment spaces, including covered patios, fire features, and open-concept living/dining areas
" Panoramic views of the McDowell Mountains and Four Peaks that will take your breath away
Whether you're hosting lively soirées under the stars or seeking solitude in one of the art rooms, this home is truly one-of-a-kind. With sophisticated finishes throughout and an inspiring setting, it's more than a homeit's a lifestyle.
Contact an agent
Home facts
- Year built:2020
- Listing Id #:6846622
- Updated:July 31, 2025 at 02:50 PM
Rooms and interior
- Bedrooms:3
- Total bathrooms:5
- Full bathrooms:4
- Half bathrooms:1
- Living area:5,658 sq. ft.
Heating and cooling
- Cooling:Ceiling Fan(s), ENERGY STAR Qualified Equipment, Programmable Thermostat
- Heating:ENERGY STAR Qualified Equipment, Natural Gas
Structure and exterior
- Year built:2020
- Building area:5,658 sq. ft.
- Lot area:1.01 Acres
Schools
- High school:Cactus Shadows High School
- Middle school:Sonoran Trails Middle School
- Elementary school:Desert Sun Academy
Utilities
- Water:City Water
Finances and disclosures
- Price:$3,375,000
- Price per sq. ft.:$596.5
- Tax amount:$4,749 (2024)
New listings near 12042 E Cavedale Drive
- New
 $257,500Active1 beds 1 baths765 sq. ft.
$257,500Active1 beds 1 baths765 sq. ft.14145 N 92nd Street #1138, Scottsdale, AZ 85260
MLS# 6905881Listed by: KELLER WILLIAMS REALTY EAST VALLEY - New
 $1,250,000Active3 beds 3 baths2,386 sq. ft.
$1,250,000Active3 beds 3 baths2,386 sq. ft.27000 N Alma School Parkway #2037, Scottsdale, AZ 85262
MLS# 6905816Listed by: HOMESMART - New
 $1,188,000Active3 beds 3 baths2,661 sq. ft.
$1,188,000Active3 beds 3 baths2,661 sq. ft.8402 E Shetland Trail, Scottsdale, AZ 85258
MLS# 6905696Listed by: JASON MITCHELL REAL ESTATE - New
 $1,650,000Active4 beds 3 baths2,633 sq. ft.
$1,650,000Active4 beds 3 baths2,633 sq. ft.8224 E Gary Road, Scottsdale, AZ 85260
MLS# 6905749Listed by: REALTY ONE GROUP - New
 $3,595,000Active4 beds 4 baths3,867 sq. ft.
$3,595,000Active4 beds 4 baths3,867 sq. ft.9733 E Clinton Street, Scottsdale, AZ 85260
MLS# 6905761Listed by: HOMESMART - New
 $2,295,000Active3 beds 4 baths3,124 sq. ft.
$2,295,000Active3 beds 4 baths3,124 sq. ft.40198 N 105th Place, Scottsdale, AZ 85262
MLS# 6905664Listed by: RUSS LYON SOTHEBY'S INTERNATIONAL REALTY - New
 $1,670,000Active3 beds 4 baths2,566 sq. ft.
$1,670,000Active3 beds 4 baths2,566 sq. ft.12673 E Black Rock Road, Scottsdale, AZ 85255
MLS# 6905551Listed by: TOLL BROTHERS REAL ESTATE - Open Sat, 10am to 2pmNew
 $779,900Active3 beds 2 baths1,620 sq. ft.
$779,900Active3 beds 2 baths1,620 sq. ft.8420 E Plaza Avenue, Scottsdale, AZ 85250
MLS# 6905498Listed by: HOMESMART - New
 $520,000Active2 beds 2 baths1,100 sq. ft.
$520,000Active2 beds 2 baths1,100 sq. ft.9061 E Evans Drive, Scottsdale, AZ 85260
MLS# 6905451Listed by: HOMESMART - New
 $1,269,000Active2 beds 2 baths1,869 sq. ft.
$1,269,000Active2 beds 2 baths1,869 sq. ft.7400 E Gainey Club Drive #222, Scottsdale, AZ 85258
MLS# 6905395Listed by: LONG REALTY JASPER ASSOCIATES
