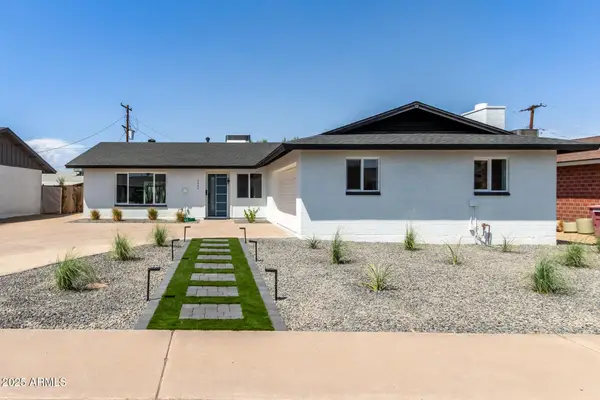13179 E Juan Tabo Road, Scottsdale, AZ 85255
Local realty services provided by:HUNT Real Estate ERA



13179 E Juan Tabo Road,Scottsdale, AZ 85255
$2,100,000
- 3 Beds
- 4 Baths
- 3,029 sq. ft.
- Single family
- Active
Listed by:tyler blair
Office:exp realty
MLS#:6896981
Source:ARMLS
Price summary
- Price:$2,100,000
- Price per sq. ft.:$693.3
- Monthly HOA dues:$198
About this home
Welcome to this exceptional residence located in the prestigious Storyrock gated community, offering breathtaking Four Peaks Mountain views and unmatched luxury. Designed with discerning taste and attention to detail, this home includes nearly every high-end upgrade. From the moment you arrive, the striking curb appeal impresses with a paver driveway, desert landscaping, and a charming front porch. The spacious 3-car garage provides ample room for vehicles and storage. Inside, the open-concept layout is enhanced by soaring ceilings, wood-style flooring, upgraded modern lighting, and a stunning glass-enclosed den/office. The home is fully pre-wired with 5.1 and 7.1 surround sound, a comprehensive security system, and integrated fire sprinklers for peace of mind. The chef's kitchen...(cont) The chef's kitchen is a showstopper, featuring high-end stainless steel appliances, granite countertops, custom cabinetry with under-cabinet lighting, a center island with breakfast bar, stylish backsplash, pot filler, range hood, and a walk-in pantry. Entertain effortlessly in the spacious great room with a beamed ceiling, cozy fireplace, and 3-panel sliding pocket doors that blend indoor and outdoor living seamlessly. The luxurious owner's suite is a true retreat, offering an upgraded ceiling with designer chandelier, built-in desk area, walk-in closet, plantation shutters, and a spa-inspired ensuite bath with a freestanding soaking tub, frameless glass shower, and dual sink vanity. All secondary bedrooms are generously sized with ensuite or adjacent upgraded bathrooms featuring premium tile and fixtures. Step outside to a beautifully landscaped backyard oasis with covered patio, synthetic grass, a serene water fountain, and wrought iron fencing that lets you enjoy panoramic viewssnake-proof and secure. All of this within walking distance to Tom Thumb, and just minutes from top-rated schools, hiking trails, and upscale shopping and dining. Why wait on new construction when you can own better, now? This home truly checks every box. See it. Love it. Live it.
Contact an agent
Home facts
- Year built:2022
- Listing Id #:6896981
- Updated:July 26, 2025 at 03:03 PM
Rooms and interior
- Bedrooms:3
- Total bathrooms:4
- Full bathrooms:3
- Half bathrooms:1
- Living area:3,029 sq. ft.
Heating and cooling
- Cooling:Programmable Thermostat
- Heating:Natural Gas
Structure and exterior
- Year built:2022
- Building area:3,029 sq. ft.
- Lot area:0.36 Acres
Schools
- High school:Cactus Shadows High School
- Middle school:Sonoran Trails Middle School
- Elementary school:Desert Sun Academy
Utilities
- Water:City Water
Finances and disclosures
- Price:$2,100,000
- Price per sq. ft.:$693.3
- Tax amount:$3,291 (2024)
New listings near 13179 E Juan Tabo Road
- New
 $1,250,000Active3 beds 3 baths2,386 sq. ft.
$1,250,000Active3 beds 3 baths2,386 sq. ft.27000 N Alma School Parkway #2037, Scottsdale, AZ 85262
MLS# 6905816Listed by: HOMESMART - New
 $1,188,000Active3 beds 3 baths2,661 sq. ft.
$1,188,000Active3 beds 3 baths2,661 sq. ft.8402 E Shetland Trail, Scottsdale, AZ 85258
MLS# 6905696Listed by: JASON MITCHELL REAL ESTATE - New
 $1,650,000Active4 beds 3 baths2,633 sq. ft.
$1,650,000Active4 beds 3 baths2,633 sq. ft.8224 E Gary Road, Scottsdale, AZ 85260
MLS# 6905749Listed by: REALTY ONE GROUP - New
 $3,595,000Active4 beds 4 baths3,867 sq. ft.
$3,595,000Active4 beds 4 baths3,867 sq. ft.9733 E Clinton Street, Scottsdale, AZ 85260
MLS# 6905761Listed by: HOMESMART - New
 $2,295,000Active3 beds 4 baths3,124 sq. ft.
$2,295,000Active3 beds 4 baths3,124 sq. ft.40198 N 105th Place, Scottsdale, AZ 85262
MLS# 6905664Listed by: RUSS LYON SOTHEBY'S INTERNATIONAL REALTY - New
 $1,670,000Active3 beds 4 baths2,566 sq. ft.
$1,670,000Active3 beds 4 baths2,566 sq. ft.12673 E Black Rock Road, Scottsdale, AZ 85255
MLS# 6905551Listed by: TOLL BROTHERS REAL ESTATE - Open Sat, 10am to 2pmNew
 $779,900Active3 beds 2 baths1,620 sq. ft.
$779,900Active3 beds 2 baths1,620 sq. ft.8420 E Plaza Avenue, Scottsdale, AZ 85250
MLS# 6905498Listed by: HOMESMART - New
 $520,000Active2 beds 2 baths1,100 sq. ft.
$520,000Active2 beds 2 baths1,100 sq. ft.9061 E Evans Drive, Scottsdale, AZ 85260
MLS# 6905451Listed by: HOMESMART - New
 $1,269,000Active2 beds 2 baths1,869 sq. ft.
$1,269,000Active2 beds 2 baths1,869 sq. ft.7400 E Gainey Club Drive #222, Scottsdale, AZ 85258
MLS# 6905395Listed by: LONG REALTY JASPER ASSOCIATES - Open Sat, 11am to 1pmNew
 $299,000Active2 beds 1 baths957 sq. ft.
$299,000Active2 beds 1 baths957 sq. ft.7751 E Glenrosa Avenue #A5, Scottsdale, AZ 85251
MLS# 6905355Listed by: REALTY ONE GROUP
