24548 N 121st Place, Scottsdale, AZ 85255
Local realty services provided by:ERA Brokers Consolidated
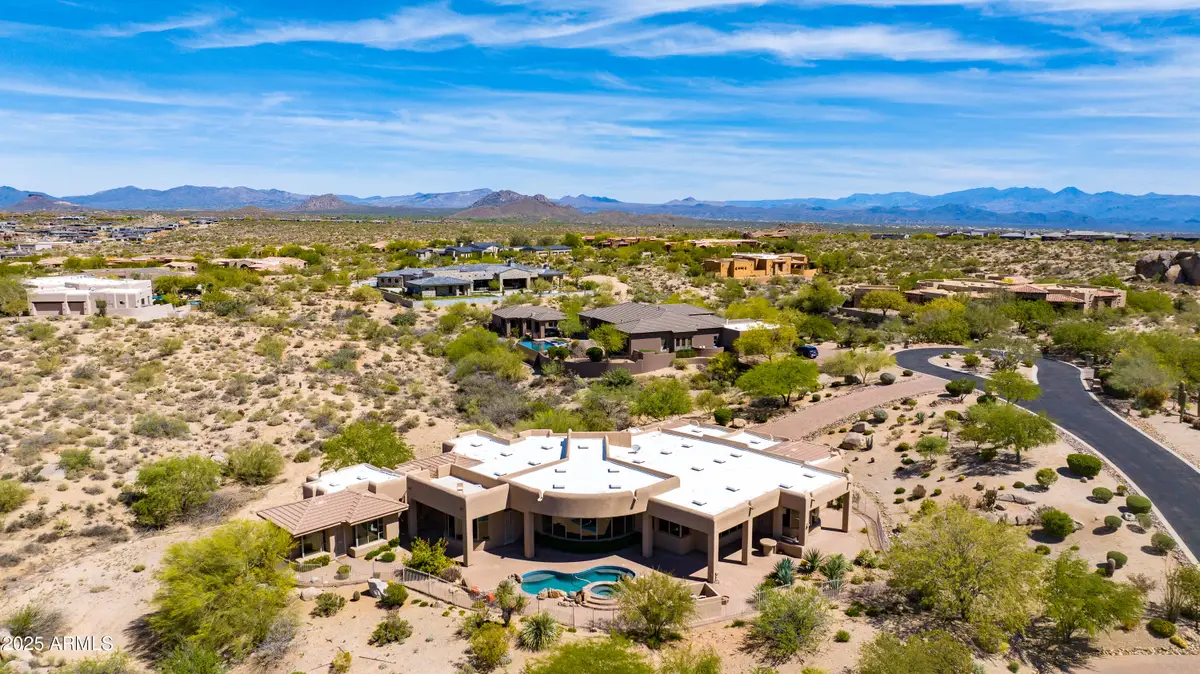
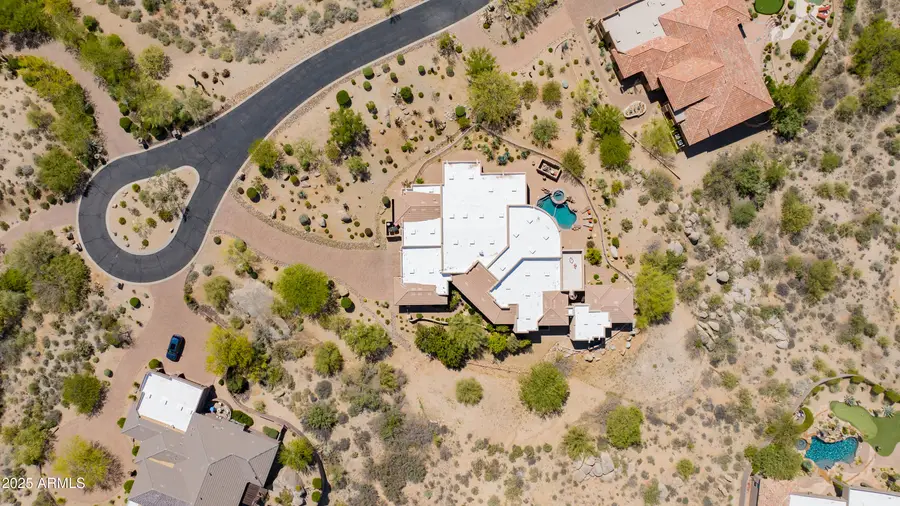
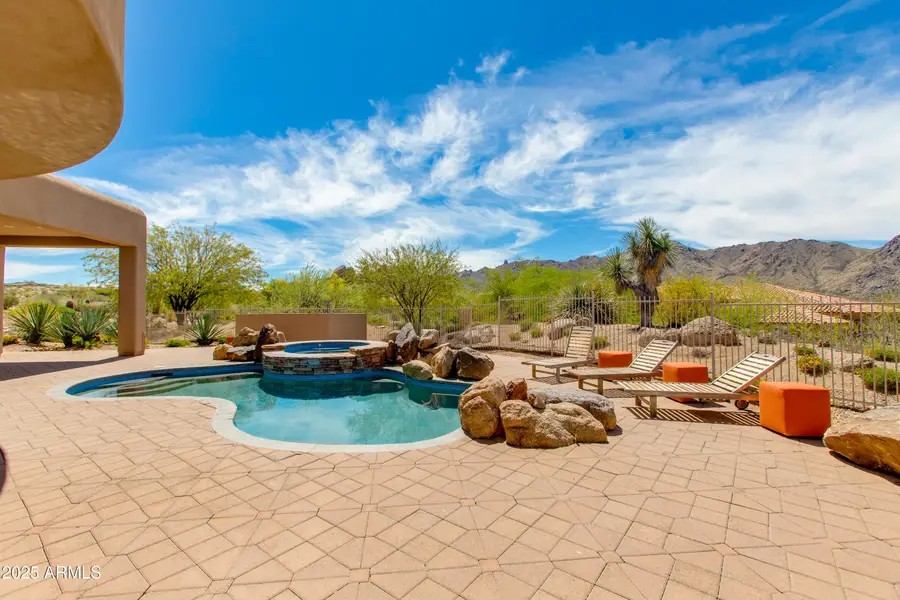
24548 N 121st Place,Scottsdale, AZ 85255
$2,975,000
- 6 Beds
- 6 Baths
- 5,098 sq. ft.
- Single family
- Active
Listed by:thomas m lesieutre
Office:red manor realty
MLS#:6907642
Source:ARMLS
Price summary
- Price:$2,975,000
- Price per sq. ft.:$583.56
About this home
Nestled on a nearly 1.3-acre prime cul-de-sac lot in prestigious north Scottsdale, this exquisite home offers breathtaking views directly into Tom's Thumb, providing an idyllic setting for relaxation and entertainment. The home has been meticulously remodeled with luxury in mind, featuring a fully upgraded gourmet kitchen with top-of-the-line finishes and a cozy kitchen nook perfect for casual dining. The expansive main family room boasts soaring ceilings, and an elegant bar area enhances the space for seamless entertaining. The spacious primary bedroom, complete with a welcoming fireplace and sitting area, offers a spa-like master bath, all beautifully remodeled for ultimate comfort. The property also includes a 700 sq. ft. guest house with a full kitchen, ideal for hosting guests or.... providing additional living space. Outside, the resort-style backyard is perfect for enjoying Arizona's outdoors, with new pool equipment, a private spa, and a large covered patio for effortless indoor/outdoor living. Freshly painted interiors and a recently repaired roof with a transferable warranty complete the home's modern touches. With six bedrooms, five and a half bathrooms, an office space, and a three-car garage, this home combines luxury, functionality, and style, offering an unparalleled living experience in a gated community. Don't miss the opportunity to make this dream home yours!
Contact an agent
Home facts
- Year built:2002
- Listing Id #:6907642
- Updated:August 19, 2025 at 05:25 AM
Rooms and interior
- Bedrooms:6
- Total bathrooms:6
- Full bathrooms:5
- Half bathrooms:1
- Living area:5,098 sq. ft.
Heating and cooling
- Heating:Natural Gas
Structure and exterior
- Year built:2002
- Building area:5,098 sq. ft.
- Lot area:1.3 Acres
Schools
- High school:Cactus Shadows High School
- Middle school:Sonoran Trails Middle School
- Elementary school:Desert Willow Elementary School
Utilities
- Water:City Water
Finances and disclosures
- Price:$2,975,000
- Price per sq. ft.:$583.56
- Tax amount:$6,056
New listings near 24548 N 121st Place
- New
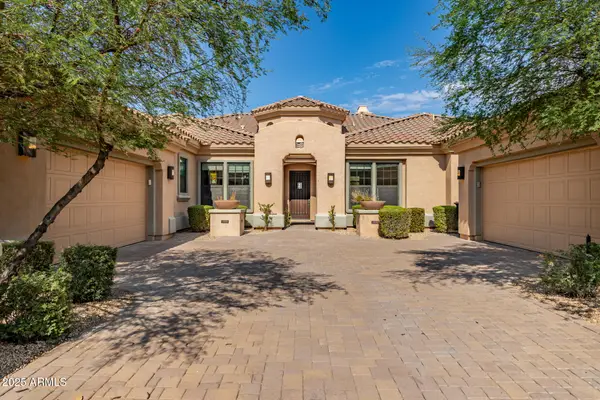 $2,800,000Active3 beds 4 baths4,515 sq. ft.
$2,800,000Active3 beds 4 baths4,515 sq. ft.9990 E Desert Beauty Drive, Scottsdale, AZ 85255
MLS# 6907719Listed by: MY HOME GROUP REAL ESTATE - New
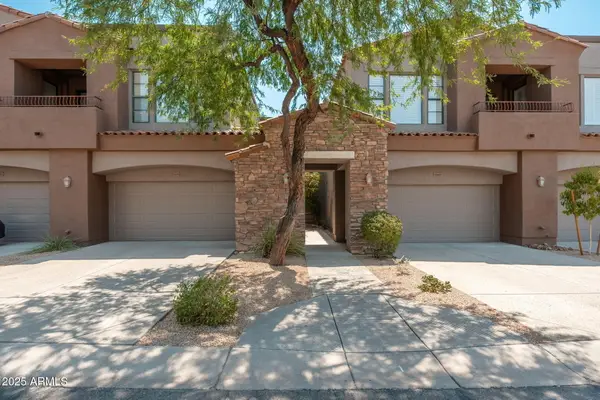 $749,000Active3 beds 2 baths1,795 sq. ft.
$749,000Active3 beds 2 baths1,795 sq. ft.19550 N Grayhawk Drive #2063, Scottsdale, AZ 85255
MLS# 6907563Listed by: ENGEL & VOELKERS SCOTTSDALE - New
 $799,000Active1.62 Acres
$799,000Active1.62 Acres24288 N 124th Street #20A, Scottsdale, AZ 85255
MLS# 6897511Listed by: LUXOR HOMES - New
 $850,000Active3 beds 3 baths2,571 sq. ft.
$850,000Active3 beds 3 baths2,571 sq. ft.7532 E Santa Catalina Drive, Scottsdale, AZ 85255
MLS# 6907481Listed by: RE/MAX FINE PROPERTIES 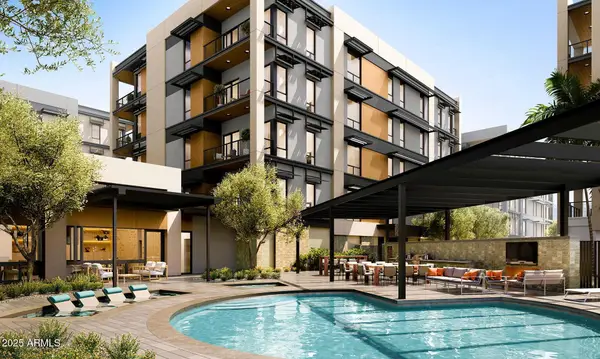 $795,000Active1 beds 2 baths1,188 sq. ft.
$795,000Active1 beds 2 baths1,188 sq. ft.19355 N 73rd Way #4004, Scottsdale, AZ 85255
MLS# 6859027Listed by: RUSS LYON SOTHEBY'S INTERNATIONAL REALTY $380,000Pending2 beds 2 baths1,066 sq. ft.
$380,000Pending2 beds 2 baths1,066 sq. ft.7625 E Camelback Road #A117, Scottsdale, AZ 85251
MLS# 6907391Listed by: RETSY- New
 $3,225,000Active4 beds 5 baths4,050 sq. ft.
$3,225,000Active4 beds 5 baths4,050 sq. ft.10791 E Graythorn Drive, Scottsdale, AZ 85262
MLS# 6907319Listed by: RUSS LYON SOTHEBY'S INTERNATIONAL REALTY - New
 $338,500Active2 beds 2 baths1,091 sq. ft.
$338,500Active2 beds 2 baths1,091 sq. ft.10444 N 69th Street #232, Paradise Valley, AZ 85253
MLS# 6907212Listed by: VICSDALE - New
 $2,200,000Active5 beds 3 baths4,265 sq. ft.
$2,200,000Active5 beds 3 baths4,265 sq. ft.6704 E North Lane, Paradise Valley, AZ 85253
MLS# 6907218Listed by: THE BROKERY
