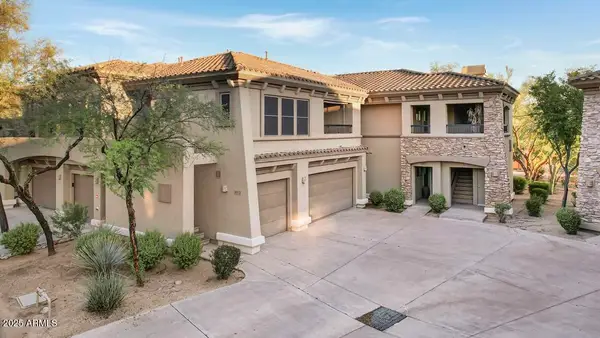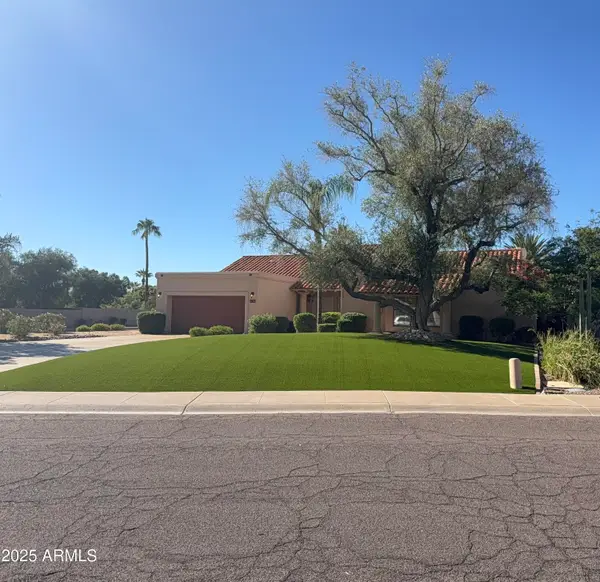7532 E Santa Catalina Drive, Scottsdale, AZ 85255
Local realty services provided by:HUNT Real Estate ERA
Listed by:jeff barchi602-558-5200
Office:re/max fine properties
MLS#:6907481
Source:ARMLS
Price summary
- Price:$825,000
About this home
Welcome to 7532 E Santa Catalina Drive, featuring 3 bedrooms, 3 bathrooms, plus a versatile den/office, on a spacious lot. Located in the heart of North Scottsdale, this home offers proximity to top-rated schools, parks, shopping, dining, and major highways. Recent updates include a newer roof (2024), HVAC (2022), water heater (2024), and fresh paint inside and out (2024) (see Documents for a full list of updates). The home fosters a sense of togetherness, from the living room with two-story ceilings and showpiece stacked stone wet bar, to the great room, and backyard. It has a timeless floorplan so you can get the most out of daily living and also exceptional spaces for entertaining. The kitchen features a gas range, recently repainted cabinetry, granite slab counters, breakfast bar, and a generous pantry. Make your way upstairs to the primary bedroom suite, which includes a balcony exclusively accessible from the primary bedroom. The 3-car garage includes built-in cabinet storage and a 220V EV charger. The backyard is a beautiful place to lounge and relax to enjoy beautiful Arizona evenings, with space for enhancements like a pool if the homeowner desires it. This move-in ready home blends comfort, convenience, and style. Come see it today!
Contact an agent
Home facts
- Year built:1998
- Listing ID #:6907481
- Updated:October 03, 2025 at 09:21 AM
Rooms and interior
- Bedrooms:3
- Total bathrooms:3
- Full bathrooms:3
Heating and cooling
- Cooling:Ceiling Fan(s)
- Heating:Natural Gas
Structure and exterior
- Year built:1998
- Lot area:0.18 Acres
Schools
- High school:Pinnacle High School
- Middle school:Pinnacle High School
- Elementary school:Pinnacle Peak Preparatory
Utilities
- Water:City Water
Finances and disclosures
- Price:$825,000
- Tax amount:$3,696
New listings near 7532 E Santa Catalina Drive
- New
 $439,999Active2 beds 2 baths1,403 sq. ft.
$439,999Active2 beds 2 baths1,403 sq. ft.19700 N 76th Street #2072, Scottsdale, AZ 85255
MLS# 6928325Listed by: 1912 REALTY - Open Sat, 12 to 3pmNew
 $675,000Active2 beds 2 baths1,236 sq. ft.
$675,000Active2 beds 2 baths1,236 sq. ft.7630 E Bonnie Rose Avenue, Scottsdale, AZ 85250
MLS# 6928307Listed by: BERKSHIRE HATHAWAY HOMESERVICES ARIZONA PROPERTIES - Open Sat, 10am to 1:30pmNew
 $765,000Active2 beds 2 baths1,410 sq. ft.
$765,000Active2 beds 2 baths1,410 sq. ft.6961 E Purple Shade Circle, Scottsdale, AZ 85266
MLS# 6928267Listed by: RUSS LYON SOTHEBY'S INTERNATIONAL REALTY - New
 $1,123,000Active3 beds 2 baths2,328 sq. ft.
$1,123,000Active3 beds 2 baths2,328 sq. ft.8702 E San Marcos Drive, Scottsdale, AZ 85258
MLS# 6928240Listed by: WEST USA REALTY - New
 $389,000Active2 beds 2 baths1,332 sq. ft.
$389,000Active2 beds 2 baths1,332 sq. ft.7920 E Camelback Road #301, Scottsdale, AZ 85251
MLS# 6928173Listed by: KELLER WILLIAMS INTEGRITY FIRST - New
 $810,000Active3 beds 2 baths2,060 sq. ft.
$810,000Active3 beds 2 baths2,060 sq. ft.7473 E Soaring Eagle Way, Scottsdale, AZ 85266
MLS# 6928178Listed by: ENGEL & VOELKERS SCOTTSDALE - New
 $559,000Active2 beds 2 baths1,651 sq. ft.
$559,000Active2 beds 2 baths1,651 sq. ft.7927 E Bonnie Rose Avenue, Scottsdale, AZ 85250
MLS# 6928181Listed by: ARIZONA BEST REAL ESTATE - New
 $1,050,000Active3 beds 2 baths2,369 sq. ft.
$1,050,000Active3 beds 2 baths2,369 sq. ft.10775 E Caribbean Lane, Scottsdale, AZ 85255
MLS# 6928214Listed by: FATHOM REALTY ELITE - New
 $599,990Active7 beds 5 baths2,850 sq. ft.
$599,990Active7 beds 5 baths2,850 sq. ft.7660 E Mckellips Road #83, Scottsdale, AZ 85257
MLS# 6928135Listed by: LISTED SIMPLY - Open Sat, 10am to 1pmNew
 $975,000Active5 beds 2 baths2,245 sq. ft.
$975,000Active5 beds 2 baths2,245 sq. ft.7426 E Moreland Street, Scottsdale, AZ 85257
MLS# 6928167Listed by: REALTY ONE GROUP
