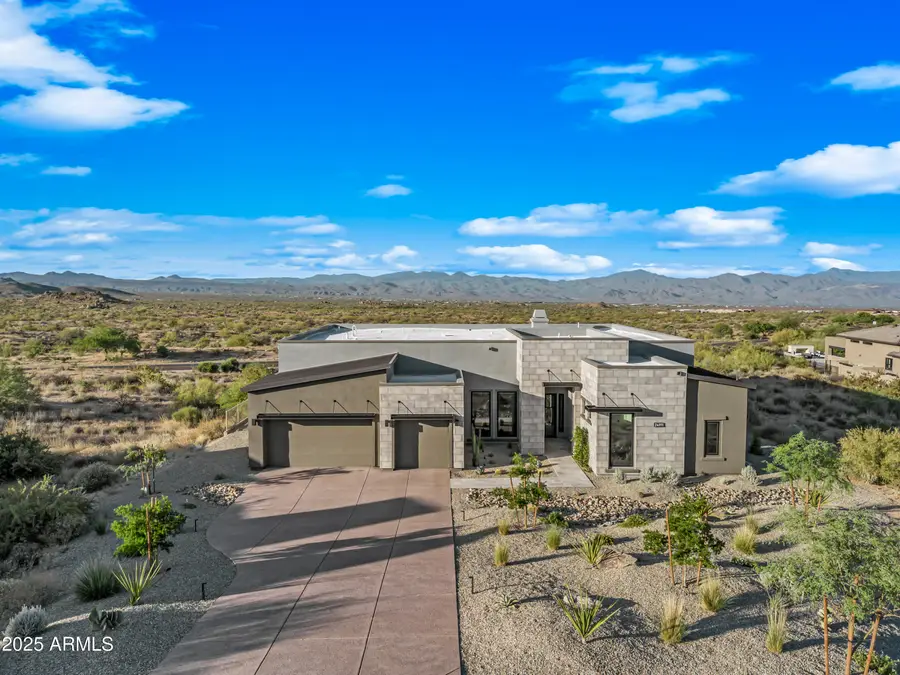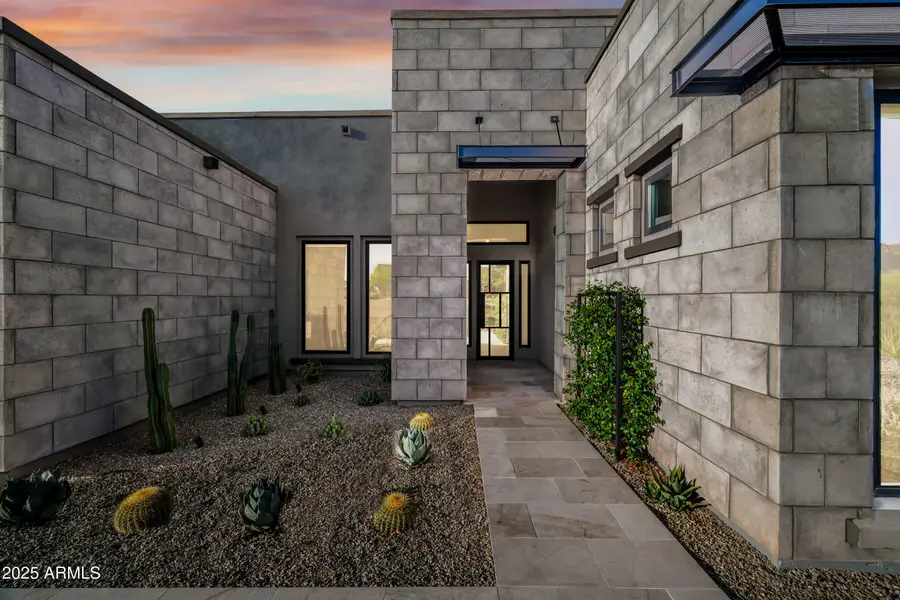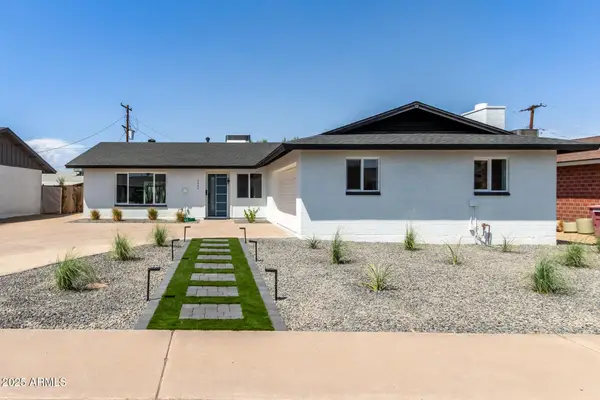24911 N 124th Way, Scottsdale, AZ 85255
Local realty services provided by:ERA Four Feathers Realty, L.C.



24911 N 124th Way,Scottsdale, AZ 85255
$2,475,000
- 3 Beds
- 4 Baths
- 4,361 sq. ft.
- Single family
- Pending
Listed by:mariana hoyt
Office:my home group real estate
MLS#:6881030
Source:ARMLS
Price summary
- Price:$2,475,000
- Price per sq. ft.:$567.53
About this home
Discover breathtaking mountain views from this exceptional Sereno Canyon Estate Collection home. With over 4,300 sq ft, it features 3 ensuite bedrooms, including an attached guest casita with private entry and living area. The chef's kitchen boasts a custom layout, quartz island, and Wolf appliances. A 20-ft sliding glass wall opens to sweeping views of Four Peaks, Tom's Thumb, and Troon Mountain. Built in 2022, this move-in ready home is just waiting for a new owner. Enjoy resort-style living in a staff-gated community with pools, spa, gym, restaurant and more. All within the gates of Sereno Canyon, a premier North Scottsdale community offering world-class amenities at the Mountain House Lodge: two pools, fitness center, sauna, full-service restaurant, spa, fire pits, event spaces, and more. Don't miss this rare chance to own luxury, location, and lifestyle at unmatched value.
Contact an agent
Home facts
- Year built:2022
- Listing Id #:6881030
- Updated:August 14, 2025 at 10:07 AM
Rooms and interior
- Bedrooms:3
- Total bathrooms:4
- Full bathrooms:3
- Half bathrooms:1
- Living area:4,361 sq. ft.
Heating and cooling
- Cooling:ENERGY STAR Qualified Equipment, Programmable Thermostat
- Heating:ENERGY STAR Qualified Equipment, Natural Gas
Structure and exterior
- Year built:2022
- Building area:4,361 sq. ft.
- Lot area:0.98 Acres
Schools
- High school:Cactus Shadows High School
- Middle school:Sonoran Trails Middle School
- Elementary school:Desert Sun Academy
Utilities
- Water:City Water
Finances and disclosures
- Price:$2,475,000
- Price per sq. ft.:$567.53
- Tax amount:$5,368
New listings near 24911 N 124th Way
- New
 $257,500Active1 beds 1 baths765 sq. ft.
$257,500Active1 beds 1 baths765 sq. ft.14145 N 92nd Street #1138, Scottsdale, AZ 85260
MLS# 6905881Listed by: KELLER WILLIAMS REALTY EAST VALLEY - New
 $1,250,000Active3 beds 3 baths2,386 sq. ft.
$1,250,000Active3 beds 3 baths2,386 sq. ft.27000 N Alma School Parkway #2037, Scottsdale, AZ 85262
MLS# 6905816Listed by: HOMESMART - New
 $1,188,000Active3 beds 3 baths2,661 sq. ft.
$1,188,000Active3 beds 3 baths2,661 sq. ft.8402 E Shetland Trail, Scottsdale, AZ 85258
MLS# 6905696Listed by: JASON MITCHELL REAL ESTATE - New
 $1,650,000Active4 beds 3 baths2,633 sq. ft.
$1,650,000Active4 beds 3 baths2,633 sq. ft.8224 E Gary Road, Scottsdale, AZ 85260
MLS# 6905749Listed by: REALTY ONE GROUP - New
 $3,595,000Active4 beds 4 baths3,867 sq. ft.
$3,595,000Active4 beds 4 baths3,867 sq. ft.9733 E Clinton Street, Scottsdale, AZ 85260
MLS# 6905761Listed by: HOMESMART - New
 $2,295,000Active3 beds 4 baths3,124 sq. ft.
$2,295,000Active3 beds 4 baths3,124 sq. ft.40198 N 105th Place, Scottsdale, AZ 85262
MLS# 6905664Listed by: RUSS LYON SOTHEBY'S INTERNATIONAL REALTY - New
 $1,670,000Active3 beds 4 baths2,566 sq. ft.
$1,670,000Active3 beds 4 baths2,566 sq. ft.12673 E Black Rock Road, Scottsdale, AZ 85255
MLS# 6905551Listed by: TOLL BROTHERS REAL ESTATE - Open Sat, 10am to 2pmNew
 $779,900Active3 beds 2 baths1,620 sq. ft.
$779,900Active3 beds 2 baths1,620 sq. ft.8420 E Plaza Avenue, Scottsdale, AZ 85250
MLS# 6905498Listed by: HOMESMART - New
 $520,000Active2 beds 2 baths1,100 sq. ft.
$520,000Active2 beds 2 baths1,100 sq. ft.9061 E Evans Drive, Scottsdale, AZ 85260
MLS# 6905451Listed by: HOMESMART - New
 $1,269,000Active2 beds 2 baths1,869 sq. ft.
$1,269,000Active2 beds 2 baths1,869 sq. ft.7400 E Gainey Club Drive #222, Scottsdale, AZ 85258
MLS# 6905395Listed by: LONG REALTY JASPER ASSOCIATES
