3626 N Mohave Way, Scottsdale, AZ 85251
Local realty services provided by:HUNT Real Estate ERA
3626 N Mohave Way,Scottsdale, AZ 85251
$1,575,000
- 3 Beds
- 3 Baths
- 2,258 sq. ft.
- Single family
- Pending
Listed by: adam bowman, brian c north
Office: compass
MLS#:6929723
Source:ARMLS
Price summary
- Price:$1,575,000
- Price per sq. ft.:$697.52
About this home
Located in the coveted Southwest Village neighborhood in the heart of Old Town Scottsdale. This home is a jewel box and ideal for entertaining. Featuring an open-concept floor plan, with 12-foot ceilings and walls of glass that fill the interior with an abundance of natural light throughout. A chef's kitchen anchors the space with quartz countertops, two-tone cabinetry, and an oversized island with ample storage. Complete with premium Sub-Zero and Wolf stainless steel appliances, including cabinetry paneled built-in refrigerators complimenting the custom built-in bar in the Great Room. A full height custom stone fireplace completes the Great Room space providing a sense of warmth and comfort... The Primary Suite offers a spa-like retreat with a cast iron soaking tub, oversized shower, dual vanities, and a custom walk-in closet. Throughout the home, motorized shades and integrated surround sound enhance the everyday experience. Sliding glass doors open to a serene backyard with a covered patio, heated pool, and Camelback Mountain views. An inviting setting for both relaxation and entertaining, this modern residence blends luxury, comfort, and convenience just minutes from world-class dining, shopping, and Spring Training.
Contact an agent
Home facts
- Year built:2020
- Listing ID #:6929723
- Updated:November 16, 2025 at 04:15 PM
Rooms and interior
- Bedrooms:3
- Total bathrooms:3
- Full bathrooms:3
- Living area:2,258 sq. ft.
Heating and cooling
- Heating:Natural Gas
Structure and exterior
- Year built:2020
- Building area:2,258 sq. ft.
- Lot area:0.15 Acres
Schools
- High school:Arcadia High School
- Middle school:Ingleside Middle School
- Elementary school:Tavan Elementary School
Utilities
- Water:City Water
Finances and disclosures
- Price:$1,575,000
- Price per sq. ft.:$697.52
- Tax amount:$3,330 (2024)
New listings near 3626 N Mohave Way
- New
 $2,175,000Active4 beds 4 baths2,671 sq. ft.
$2,175,000Active4 beds 4 baths2,671 sq. ft.17320 N 77th Way, Scottsdale, AZ 85255
MLS# 6947965Listed by: FATHOM REALTY ELITE - New
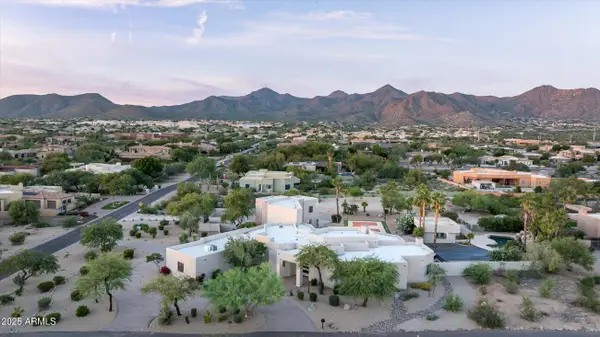 $5,595,000Active7 beds 8 baths8,194 sq. ft.
$5,595,000Active7 beds 8 baths8,194 sq. ft.12816 E Turquoise Avenue, Scottsdale, AZ 85259
MLS# 6947943Listed by: ARIZONA LUXURY REAL ESTATE - New
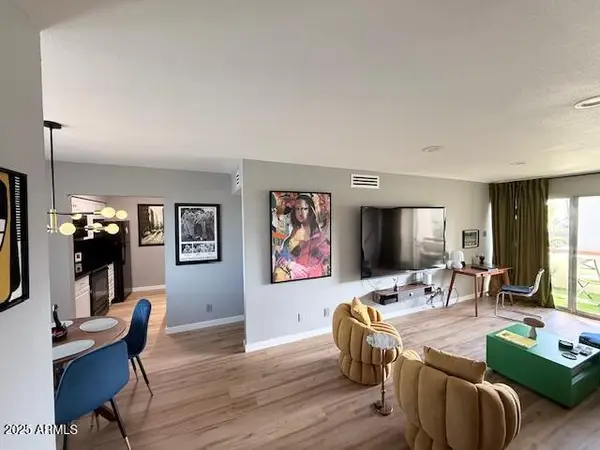 $299,000Active1 beds 1 baths752 sq. ft.
$299,000Active1 beds 1 baths752 sq. ft.7625 E Camelback Road #A411, Scottsdale, AZ 85251
MLS# 6947920Listed by: NEXTHOME CITY TO CITY - New
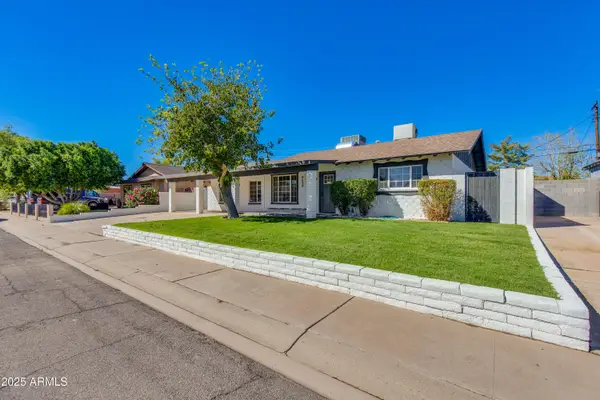 $745,900Active3 beds 3 baths1,614 sq. ft.
$745,900Active3 beds 3 baths1,614 sq. ft.8650 E Roanoke Avenue, Scottsdale, AZ 85257
MLS# 6947857Listed by: ENGEL & VOELKERS SCOTTSDALE  $3,575,900Active3 beds 6 baths4,684 sq. ft.
$3,575,900Active3 beds 6 baths4,684 sq. ft.38026 N 114th Way, Scottsdale, AZ 85262
MLS# 6867695Listed by: CAMELOT HOMES, INC.- New
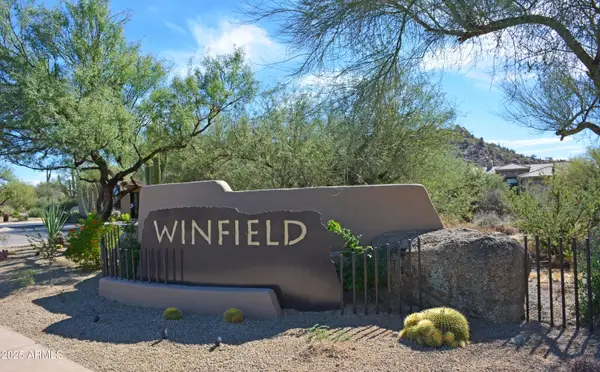 $1,045,000Active3 beds 3 baths2,317 sq. ft.
$1,045,000Active3 beds 3 baths2,317 sq. ft.33572 N 79th Way, Scottsdale, AZ 85266
MLS# 6947838Listed by: WEST USA REALTY - New
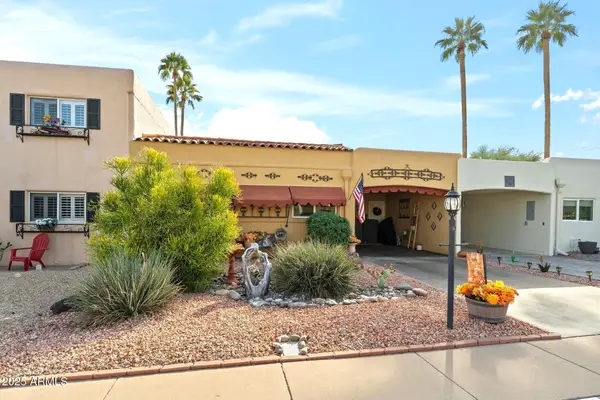 $500,000Active3 beds 2 baths1,395 sq. ft.
$500,000Active3 beds 2 baths1,395 sq. ft.7607 E Northland Drive, Scottsdale, AZ 85251
MLS# 6947810Listed by: HOMESMART - New
 $480,000Active2 beds 2 baths1,294 sq. ft.
$480,000Active2 beds 2 baths1,294 sq. ft.11333 N 92nd Street #1057, Scottsdale, AZ 85260
MLS# 6947783Listed by: ENGEL & VOELKERS SCOTTSDALE - New
 $3,250,000Active4 beds 5 baths4,112 sq. ft.
$3,250,000Active4 beds 5 baths4,112 sq. ft.10801 E Happy Valley Road #103, Scottsdale, AZ 85255
MLS# 6947787Listed by: RUSS LYON SOTHEBY'S INTERNATIONAL REALTY - New
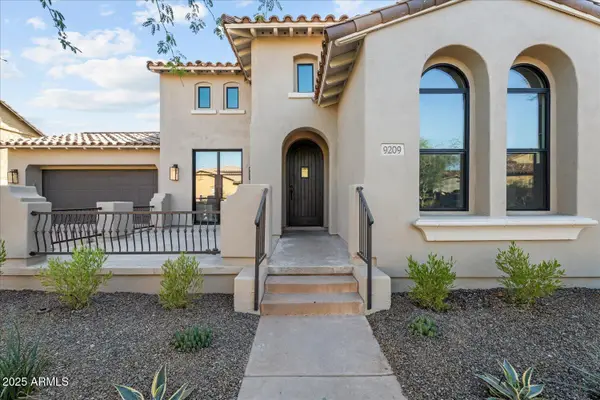 $2,230,000Active4 beds 4 baths3,377 sq. ft.
$2,230,000Active4 beds 4 baths3,377 sq. ft.9209 E Desert Arroyos --, Scottsdale, AZ 85255
MLS# 6947788Listed by: WEICHERT REALTORS - UPRAISE
