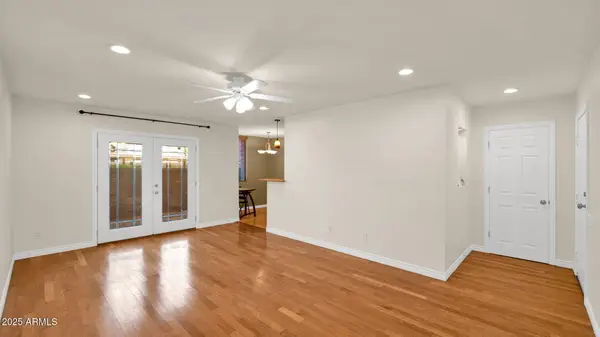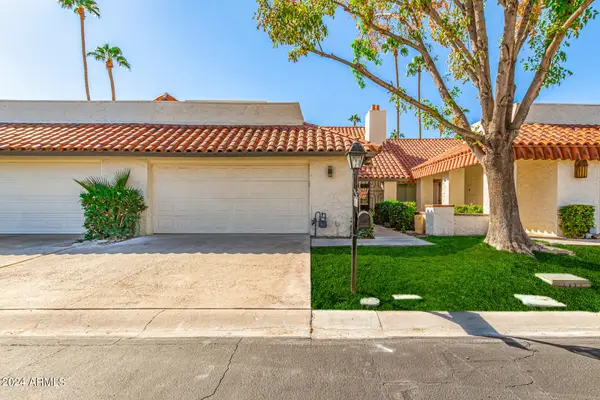4800 N 68th Street #104, Scottsdale, AZ 85251
Local realty services provided by:ERA Brokers Consolidated
4800 N 68th Street #104,Scottsdale, AZ 85251
$490,000
- 2 Beds
- 2 Baths
- 1,642 sq. ft.
- Townhouse
- Active
Listed by: craig rafferty, john dufour
Office: keller williams realty east valley
MLS#:6900140
Source:ARMLS
Price summary
- Price:$490,000
- Price per sq. ft.:$298.42
- Monthly HOA dues:$1,259
About this home
Experience effortless Scottsdale elegance in this exquisitely reimagined townhome, designed by acclaimed Southern California designer Ruth Ann Ewing. Located in a prestigious gated community spanning over 40 acres of lush, mature landscaping. This residence offers a peaceful sanctuary just moments from the very best of Scottsdale. A calm, layered palette and refined finishes create a sophisticated yet serene retreat. The open-concept floor plan flows seamlessly through the designer kitchen, elegant dining space, and inviting private patio—perfect for indoor-outdoor living. Enjoy a vibrant, amenity-rich lifestyle with country club-style features including; A full-service restaurant and bar, Resort-style heated pool and spa, Elegant clubhouse for entertaining and events, On-site beauty /barber salon and massage therapist, Planned social activities and community gatherings and Manicured walking paths and serene green space. Just minutes from Scottsdale Fashion Square, Downtown Scottsdale's fine dining, entertainment, and world-class galleries. Whether you're seeking a full-time residence or a lock-and-leave luxury escape, this home offers the perfect blend of style, comfort, and convenience in one of Scottsdale's most sought-after communities.
Contact an agent
Home facts
- Year built:1969
- Listing ID #:6900140
- Updated:November 19, 2025 at 04:02 PM
Rooms and interior
- Bedrooms:2
- Total bathrooms:2
- Full bathrooms:2
- Living area:1,642 sq. ft.
Heating and cooling
- Heating:Electric
Structure and exterior
- Year built:1969
- Building area:1,642 sq. ft.
Schools
- High school:Arcadia High School
- Middle school:Ingleside Middle School
- Elementary school:Hopi Elementary School
Utilities
- Water:Private Water Company
- Sewer:Sewer in & Connected
Finances and disclosures
- Price:$490,000
- Price per sq. ft.:$298.42
- Tax amount:$947 (2024)
New listings near 4800 N 68th Street #104
- New
 $469,000Active2 beds 2 baths1,578 sq. ft.
$469,000Active2 beds 2 baths1,578 sq. ft.7650 E Medlock Drive E, Scottsdale, AZ 85250
MLS# 6949120Listed by: REAL BROKER - Open Sat, 11am to 2pmNew
 $849,900Active3 beds 2 baths2,001 sq. ft.
$849,900Active3 beds 2 baths2,001 sq. ft.8956 E Voltaire Drive, Scottsdale, AZ 85260
MLS# 6949039Listed by: KELLER WILLIAMS ARIZONA REALTY  $1,175,000Pending3 beds 3 baths2,200 sq. ft.
$1,175,000Pending3 beds 3 baths2,200 sq. ft.8618 E Via De Encanto --, Scottsdale, AZ 85258
MLS# 6948929Listed by: REAL BROKER- New
 $264,900Active1 beds 1 baths748 sq. ft.
$264,900Active1 beds 1 baths748 sq. ft.4120 N 78th Street #101, Scottsdale, AZ 85251
MLS# 6948931Listed by: HOMESMART - New
 $1,800,000Active4 beds 3 baths3,538 sq. ft.
$1,800,000Active4 beds 3 baths3,538 sq. ft.12090 E Paradise Drive, Scottsdale, AZ 85259
MLS# 6948968Listed by: AMERICAN REALTY BROKERS - New
 $5,600,000Active6 beds 6 baths5,600 sq. ft.
$5,600,000Active6 beds 6 baths5,600 sq. ft.24550 N 128th Street, Scottsdale, AZ 85255
MLS# 6948992Listed by: GENTRY REAL ESTATE - New
 $890,000Active3 beds 2 baths1,922 sq. ft.
$890,000Active3 beds 2 baths1,922 sq. ft.5712 N Scottsdale Road, Paradise Valley, AZ 85253
MLS# 6948889Listed by: VIP FAMILY REALTY  $590,000Pending3 beds 2 baths1,548 sq. ft.
$590,000Pending3 beds 2 baths1,548 sq. ft.10055 N 142nd Street #2260, Scottsdale, AZ 85259
MLS# 6948809Listed by: THE NOBLE AGENCY- New
 $899,000Active3 beds 3 baths1,789 sq. ft.
$899,000Active3 beds 3 baths1,789 sq. ft.4014 N 81st Street, Scottsdale, AZ 85251
MLS# 6948804Listed by: MY HOME GROUP REAL ESTATE - New
 $999,990Active2 beds 3 baths2,243 sq. ft.
$999,990Active2 beds 3 baths2,243 sq. ft.8218 E Mountain Spring Road, Scottsdale, AZ 85255
MLS# 6948831Listed by: KELLER WILLIAMS ARIZONA REALTY
