7269 E Eclipse Drive, Scottsdale, AZ 85266
Local realty services provided by:HUNT Real Estate ERA
7269 E Eclipse Drive,Scottsdale, AZ 85266
$859,900
- 3 Beds
- 2 Baths
- 1,856 sq. ft.
- Single family
- Active
Listed by:janine long
Office:lockman & long real estate
MLS#:6930241
Source:ARMLS
Price summary
- Price:$859,900
- Price per sq. ft.:$463.31
About this home
Fully remodeled stunning townhome in the gated N. Scottsdale community of Solstice, a charming courtyard welcomes you to custom beveled glass entry door, tastefully appointed kitchen with gas cooktop, drop-down hood, stainless steel appliances, subway tile backsplash, and quartz countertops, open floor plan, beautiful masonry work, floating mantel fireplace and beams in Great Room opens to covered patio lovely and professionally landscaped desert private backyard with pavers, designated sitting areas perfect for tranquil nights or entertaining, remodeled bathrooms with extensive tile work, new faucets, sink, new flooring throughout, plantation shutters, utility sink in the laundry room, new A/C, and water heater in 2020, Epoxy floor garage with floor to ceiling storage cabinets, water softener, and whole house filtration system. Community pool, spa, BBQ area, and dog park. Close to shopping, dining, and hiking. Must see this won't last long!
Contact an agent
Home facts
- Year built:2006
- Listing ID #:6930241
- Updated:October 07, 2025 at 10:43 PM
Rooms and interior
- Bedrooms:3
- Total bathrooms:2
- Full bathrooms:2
- Living area:1,856 sq. ft.
Heating and cooling
- Cooling:Ceiling Fan(s), ENERGY STAR Qualified Equipment, Programmable Thermostat
- Heating:Natural Gas
Structure and exterior
- Year built:2006
- Building area:1,856 sq. ft.
- Lot area:0.11 Acres
Schools
- High school:Cactus Shadows High School
- Middle school:Sonoran Trails Middle School
- Elementary school:Black Mountain Elementary School
Utilities
- Water:City Water
Finances and disclosures
- Price:$859,900
- Price per sq. ft.:$463.31
- Tax amount:$2,066
New listings near 7269 E Eclipse Drive
- New
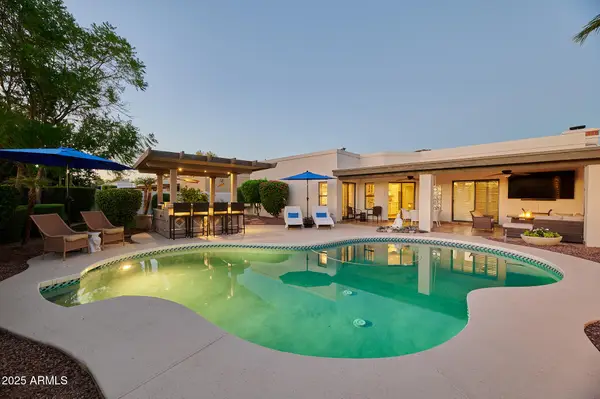 $1,125,000Active3 beds 2 baths1,686 sq. ft.
$1,125,000Active3 beds 2 baths1,686 sq. ft.9372 N 83rd Street, Scottsdale, AZ 85258
MLS# 6930267Listed by: MY HOME GROUP REAL ESTATE - New
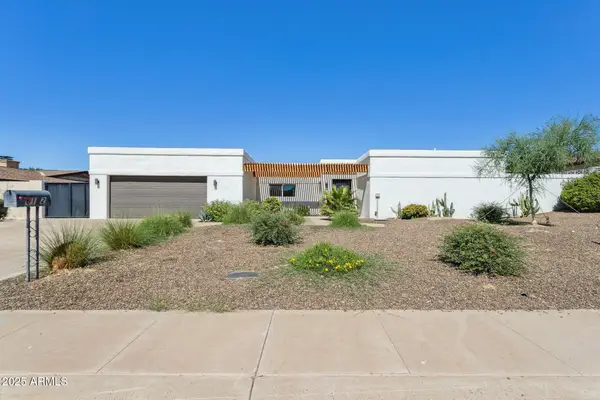 $1,399,000Active4 beds 3 baths2,619 sq. ft.
$1,399,000Active4 beds 3 baths2,619 sq. ft.6102 E Cambridge Avenue, Scottsdale, AZ 85257
MLS# 6930182Listed by: REALTY EXECUTIVES ARIZONA TERRITORY - New
 $2,895,000Active4 beds 5 baths5,878 sq. ft.
$2,895,000Active4 beds 5 baths5,878 sq. ft.8427 E Homestead Circle, Scottsdale, AZ 85266
MLS# 6930191Listed by: RUSS LYON SOTHEBY'S INTERNATIONAL REALTY - New
 $639,000Active2 beds 2 baths1,356 sq. ft.
$639,000Active2 beds 2 baths1,356 sq. ft.20750 N 87th Street #2042, Scottsdale, AZ 85255
MLS# 6930110Listed by: THE GRIFFIN - New
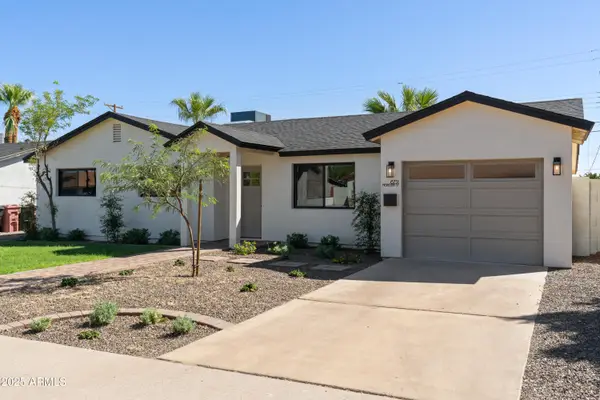 $875,000Active3 beds 2 baths1,978 sq. ft.
$875,000Active3 beds 2 baths1,978 sq. ft.6731 E Moreland Street, Scottsdale, AZ 85257
MLS# 6930128Listed by: COMPASS - New
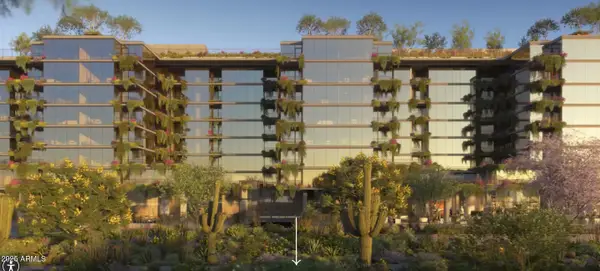 $1,257,000Active2 beds 2 baths1,470 sq. ft.
$1,257,000Active2 beds 2 baths1,470 sq. ft.7230 E Mayo Boulevard #4016, Scottsdale, AZ 85255
MLS# 6930146Listed by: POLARIS PACIFIC OF AZ - New
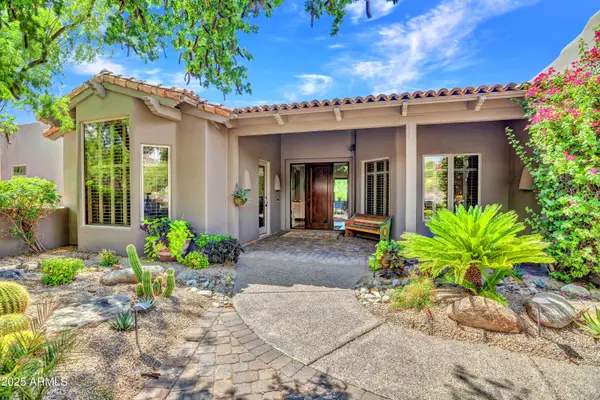 $2,500,000Active3 beds 3 baths3,288 sq. ft.
$2,500,000Active3 beds 3 baths3,288 sq. ft.10040 E Happy Valley Road #268, Scottsdale, AZ 85255
MLS# 6930086Listed by: RUSS LYON SOTHEBY'S INTERNATIONAL REALTY - New
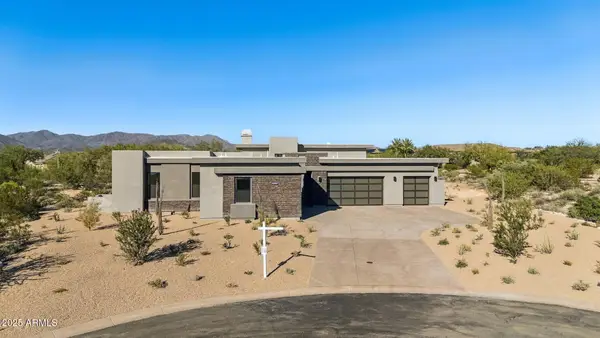 $2,800,000Active5 beds 6 baths4,155 sq. ft.
$2,800,000Active5 beds 6 baths4,155 sq. ft.35097 N 83rd Place, Scottsdale, AZ 85266
MLS# 6930043Listed by: EXP REALTY - Open Sun, 1 to 4pmNew
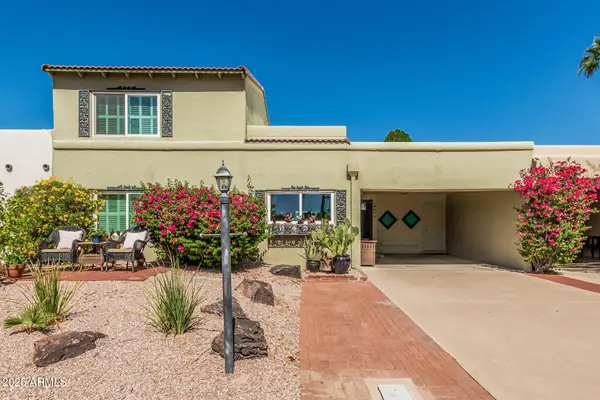 $685,000Active3 beds 3 baths1,890 sq. ft.
$685,000Active3 beds 3 baths1,890 sq. ft.7662 E Northland Drive, Scottsdale, AZ 85251
MLS# 6929941Listed by: FATHOM REALTY ELITE
