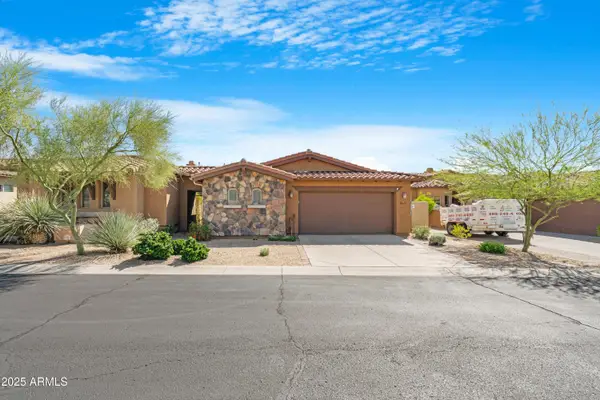7275 N Scottsdale Road #1021, Scottsdale, AZ 85253
Local realty services provided by:HUNT Real Estate ERA
7275 N Scottsdale Road #1021,Scottsdale, AZ 85253
$1,299,000
- 4 Beds
- 4 Baths
- 3,047 sq. ft.
- Townhouse
- Active
Listed by:darien r graves
Office:america one luxury real estate
MLS#:6928686
Source:ARMLS
Price summary
- Price:$1,299,000
- Price per sq. ft.:$426.32
About this home
Enjoy the best of Paradise Valley & Scottsdale living in this three-story townhome offering 4 bedrooms and 3.5 bathrooms. Inside, you'll find updated flooring, soaring ceilings, a private elevator, and multiple living spaces including a formal dining room, family room, and cozy fireplaces. The chef's kitchen features Viking appliances, an oversized island, and plenty of space to gather.
Outdoor living is a highlight with three covered balconies, two Juliet balconies, and a private courtyard. A first-floor suite with its own entrance is perfect for guests. Additional features include surround sound, a security system, water softener, and a two-car garage with epoxy floors, built-ins, and extra storage. Set within the gated community of Artesia, residents enjoy a heated pool, spa, five-acre park with gazebos, and barbecue areas. Lightly used by the original owners as a seasonal retreat, this home feels almost new.
With world-class resorts, golf courses, dining, and shopping minutes away, this property offers the perfect balance of luxury, convenience, and a true lock-and-leave lifestyle.
Contact an agent
Home facts
- Year built:2009
- Listing ID #:6928686
- Updated:October 03, 2025 at 10:02 PM
Rooms and interior
- Bedrooms:4
- Total bathrooms:4
- Full bathrooms:3
- Half bathrooms:1
- Living area:3,047 sq. ft.
Heating and cooling
- Cooling:Ceiling Fan(s)
- Heating:Natural Gas
Structure and exterior
- Year built:2009
- Building area:3,047 sq. ft.
Schools
- High school:Saguaro High School
- Middle school:Mohave Middle School
- Elementary school:Kiva Elementary School
Utilities
- Water:City Water
Finances and disclosures
- Price:$1,299,000
- Price per sq. ft.:$426.32
- Tax amount:$4,468
New listings near 7275 N Scottsdale Road #1021
- New
 $339,000Active2 beds 2 baths1,140 sq. ft.
$339,000Active2 beds 2 baths1,140 sq. ft.7625 E Camelback Road #A206, Scottsdale, AZ 85251
MLS# 6928717Listed by: AMERICAN ALLSTAR REALTY - New
 $9,000,000Active5 beds 7 baths7,300 sq. ft.
$9,000,000Active5 beds 7 baths7,300 sq. ft.41830 N 113 Place #140, Scottsdale, AZ 85262
MLS# 6928764Listed by: HOMESMART - New
 $599,000Active1 beds 1 baths729 sq. ft.
$599,000Active1 beds 1 baths729 sq. ft.7230 E Mayo Boulevard #3009, Scottsdale, AZ 85255
MLS# 6928766Listed by: POLARIS PACIFIC OF AZ - New
 $2,465,400Active4 beds 3 baths4,109 sq. ft.
$2,465,400Active4 beds 3 baths4,109 sq. ft.37247 N Boulder View Drive, Scottsdale, AZ 85262
MLS# 6928767Listed by: KELLER WILLIAMS REALTY SONORAN LIVING - New
 $550,000Active4 beds 2 baths1,605 sq. ft.
$550,000Active4 beds 2 baths1,605 sq. ft.7839 E Palm Lane, Scottsdale, AZ 85257
MLS# 6928769Listed by: KELLER WILLIAMS ARIZONA REALTY - New
 $1,699,000Active3 beds 3 baths3,249 sq. ft.
$1,699,000Active3 beds 3 baths3,249 sq. ft.26348 N 104th Way, Scottsdale, AZ 85255
MLS# 6928676Listed by: WEST USA REALTY - New
 $399,900Active2 beds 2 baths1,116 sq. ft.
$399,900Active2 beds 2 baths1,116 sq. ft.20100 N 78th Place #1200, Scottsdale, AZ 85255
MLS# 6928606Listed by: RE/MAX FOOTHILLS - New
 $900,000Active3 beds 3 baths2,246 sq. ft.
$900,000Active3 beds 3 baths2,246 sq. ft.7225 E Aurora Drive, Scottsdale, AZ 85266
MLS# 6928622Listed by: W AND PARTNERS, LLC - New
 $625,000Active1 beds 2 baths939 sq. ft.
$625,000Active1 beds 2 baths939 sq. ft.7167 E Rancho Vista Drive #4008, Scottsdale, AZ 85251
MLS# 6928628Listed by: KELLER WILLIAMS REALTY PHOENIX
