7331 E Valley Vista Drive, Scottsdale, AZ 85250
Local realty services provided by:ERA Four Feathers Realty, L.C.
7331 E Valley Vista Drive,Scottsdale, AZ 85250
$874,500
- 3 Beds
- 3 Baths
- 2,405 sq. ft.
- Single family
- Active
Listed by: karen r bosch
Office: coldwell banker realty
MLS#:6943132
Source:ARMLS
Price summary
- Price:$874,500
- Price per sq. ft.:$363.62
- Monthly HOA dues:$200
About this home
Hello Sunshine! PREMIER gated subdivision, single story patio/townhomes in the heart of Scottsdale's Resort Corridor. Beautifully updated 3 bed/2.5 bath Malouf patio home features: fresh exterior paint (2023), updated interior paint /flooring, spacious open floorplan, lg primary ste overlooks extended patio & updated pool (2024). Chef's kitchen: NEW 6-burner gas stove (2025), stainless steel appliances, quartz countertops, shaker cabinetry, large walk-in pantry , breakfast nook overlooking patio. 3-way fireplace w/stone accents complements living, dining & den. Oversized storage room in garage & 2-car garage are an added bonus. N/S exposure, south facing backyard & UPDATED pool w/wrap around patio, property presents a wonderful ''lock & leave'' home for a seasonal owner. Welcome home!
Contact an agent
Home facts
- Year built:1976
- Listing ID #:6943132
- Updated:February 13, 2026 at 09:18 PM
Rooms and interior
- Bedrooms:3
- Total bathrooms:3
- Full bathrooms:2
- Half bathrooms:1
- Living area:2,405 sq. ft.
Heating and cooling
- Cooling:Ceiling Fan(s), Programmable Thermostat
- Heating:Natural Gas
Structure and exterior
- Year built:1976
- Building area:2,405 sq. ft.
- Lot area:0.14 Acres
Schools
- High school:Saguaro High School
- Middle school:Mohave Middle School
- Elementary school:Kiva Elementary School
Utilities
- Water:Private Water Company
Finances and disclosures
- Price:$874,500
- Price per sq. ft.:$363.62
- Tax amount:$1,234 (2024)
New listings near 7331 E Valley Vista Drive
 $3,499,000Active2 beds 3 baths2,160 sq. ft.
$3,499,000Active2 beds 3 baths2,160 sq. ft.4849 N Camelback Ridge Drive #B405, Scottsdale, AZ 85251
MLS# 6964538Listed by: BERKSHIRE HATHAWAY HOMESERVICES ARIZONA PROPERTIES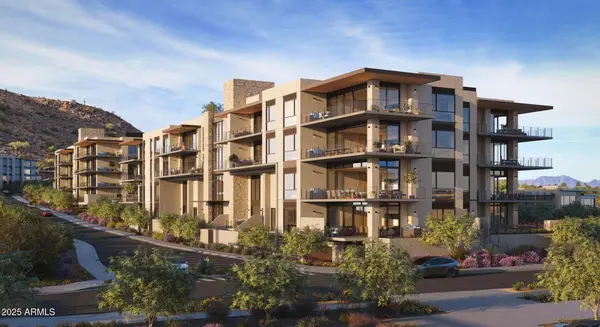 $2,574,000Active1 beds 2 baths1,678 sq. ft.
$2,574,000Active1 beds 2 baths1,678 sq. ft.4849 N Camelback Ridge Drive #B404, Scottsdale, AZ 85251
MLS# 6964541Listed by: BERKSHIRE HATHAWAY HOMESERVICES ARIZONA PROPERTIES- New
 $1,375,000Active4 beds 4 baths3,910 sq. ft.
$1,375,000Active4 beds 4 baths3,910 sq. ft.32816 N 139th Street, Scottsdale, AZ 85262
MLS# 6984263Listed by: MY HOME GROUP REAL ESTATE - New
 $1,400,000Active3 beds 4 baths2,992 sq. ft.
$1,400,000Active3 beds 4 baths2,992 sq. ft.7465 E Cochise Road, Scottsdale, AZ 85258
MLS# 6984292Listed by: REALTY ONE GROUP 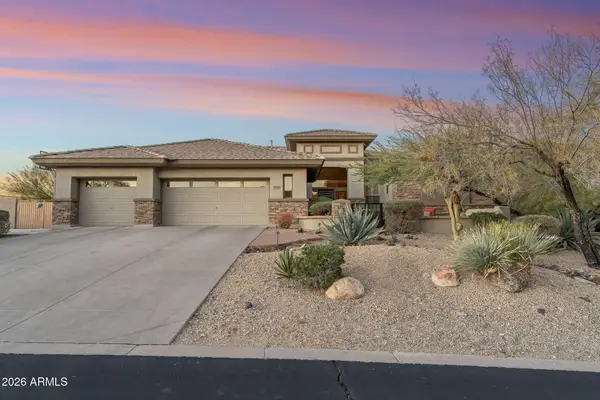 $2,250,000Pending4 beds 4 baths3,623 sq. ft.
$2,250,000Pending4 beds 4 baths3,623 sq. ft.11464 E Winchcomb Drive, Scottsdale, AZ 85255
MLS# 6984096Listed by: RETSY- New
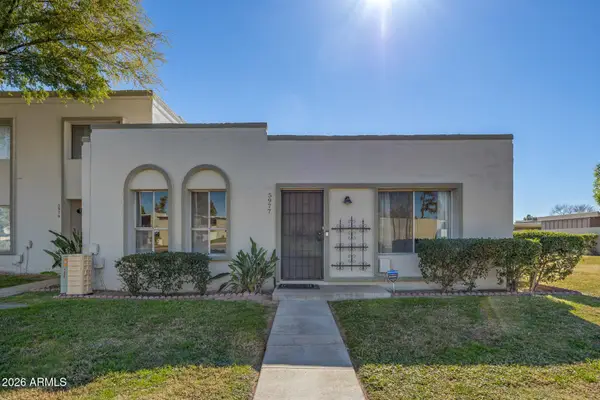 $450,000Active2 beds 2 baths1,544 sq. ft.
$450,000Active2 beds 2 baths1,544 sq. ft.5977 E Thomas Road, Scottsdale, AZ 85251
MLS# 6984061Listed by: WEST USA REALTY - New
 $150,000Active1 beds 1 baths519 sq. ft.
$150,000Active1 beds 1 baths519 sq. ft.6125 E Indian School Road #174, Scottsdale, AZ 85251
MLS# 6984070Listed by: HOMESMART - New
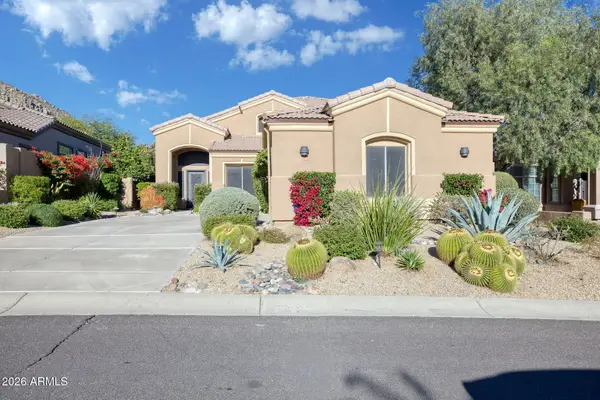 $1,185,000Active3 beds 2 baths2,404 sq. ft.
$1,185,000Active3 beds 2 baths2,404 sq. ft.11568 E Bronco Trail, Scottsdale, AZ 85255
MLS# 6984072Listed by: COLDWELL BANKER REALTY - New
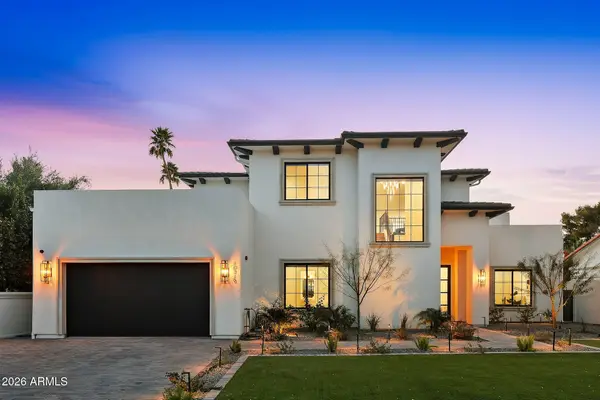 $4,250,000Active5 beds 7 baths4,782 sq. ft.
$4,250,000Active5 beds 7 baths4,782 sq. ft.10318 N 99th Street, Scottsdale, AZ 85258
MLS# 6984073Listed by: COMPASS - New
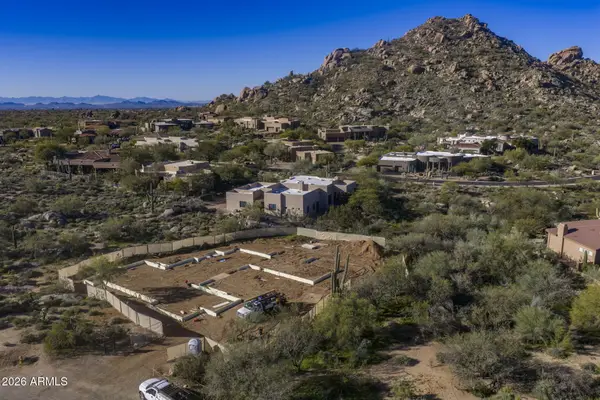 $2,895,000Active4 beds 5 baths4,086 sq. ft.
$2,895,000Active4 beds 5 baths4,086 sq. ft.7906 E Soaring Eagle Way, Scottsdale, AZ 85266
MLS# 6984095Listed by: VENTURE REI, LLC

