7343 E Northland Drive, Scottsdale, AZ 85251
Local realty services provided by:ERA Four Feathers Realty, L.C.
7343 E Northland Drive,Scottsdale, AZ 85251
$619,000
- 2 Beds
- 3 Baths
- 1,520 sq. ft.
- Townhouse
- Active
Listed by:nicholas a toon
Office:retsy
MLS#:6915738
Source:ARMLS
Price summary
- Price:$619,000
- Price per sq. ft.:$407.24
About this home
LOCATION! LOCATION! Beautifully updated townhome featuring 2 spacious primary bedrooms with ensuite baths and walk-in closets, plus a guest powder room on the main level. The open floor plan highlights a remodeled kitchen with granite countertops, breakfast bar, newer cabinets, and stainless steel appliances. Updates include new flooring, redesigned staircase, refreshed pantry, upgraded primary bath, skylights, double-pane windows, fresh paint, and inside laundry with washer & dryer. Relax on the private patio with storage, just steps from the pool. Conveniently located near Scottsdale Fashion Square, Old Town, restaurants, arts, golf, Spring Training, and Loop 101. Beyond the basics, this home offers thoughtful design touches and upgrades throughout. Both primary suites are generously sized with large walk-in closets and updated bathrooms. The living area flows seamlessly into the dining and kitchen spaces, creating an inviting environment for entertaining. The staircase has been reimagined with a fresh, modern design, while the pantry and guest powder room add convenience and function.
Additional highlights include skylights that fill the home with natural light, no popcorn ceilings, newer flooring throughout, and a sliding door that opens to your private outdoor patio. Enjoy the community pool just a few feet away, plus the unbeatable central Scottsdale location with easy access to world-class shopping, dining, arts, and sporting events.
Contact an agent
Home facts
- Year built:1979
- Listing ID #:6915738
- Updated:September 05, 2025 at 10:41 PM
Rooms and interior
- Bedrooms:2
- Total bathrooms:3
- Full bathrooms:2
- Half bathrooms:1
- Living area:1,520 sq. ft.
Heating and cooling
- Cooling:Ceiling Fan(s), Programmable Thermostat
- Heating:Electric
Structure and exterior
- Year built:1979
- Building area:1,520 sq. ft.
- Lot area:0.02 Acres
Schools
- High school:Saguaro High School
- Middle school:Mohave Middle School
- Elementary school:Kiva Elementary School
Utilities
- Water:City Water
Finances and disclosures
- Price:$619,000
- Price per sq. ft.:$407.24
- Tax amount:$1,154
New listings near 7343 E Northland Drive
- New
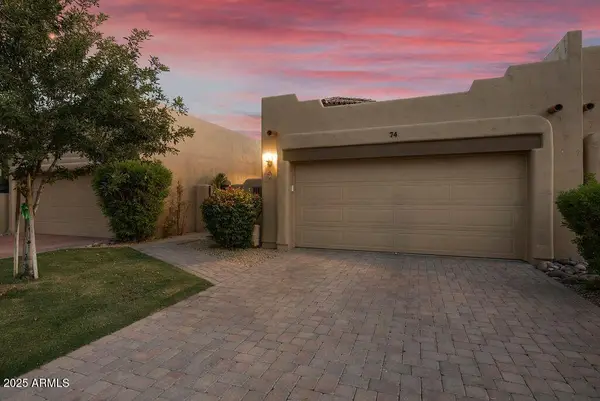 $845,000Active2 beds 2 baths1,661 sq. ft.
$845,000Active2 beds 2 baths1,661 sq. ft.7955 E Chaparral Road #74, Scottsdale, AZ 85250
MLS# 6915696Listed by: RMB REALTY LLC - New
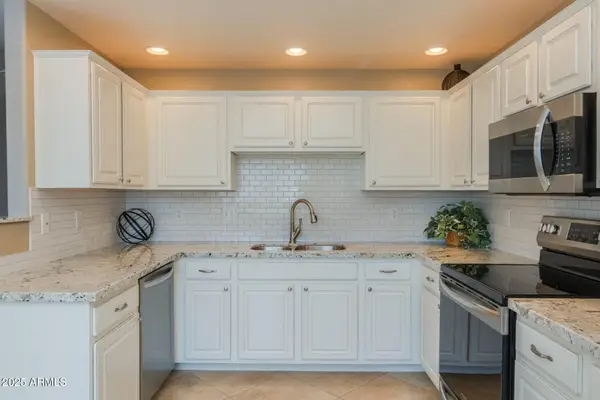 $425,000Active2 beds 2 baths1,298 sq. ft.
$425,000Active2 beds 2 baths1,298 sq. ft.9555 E Raintree Drive #2047, Scottsdale, AZ 85260
MLS# 6915702Listed by: HOMESMART - New
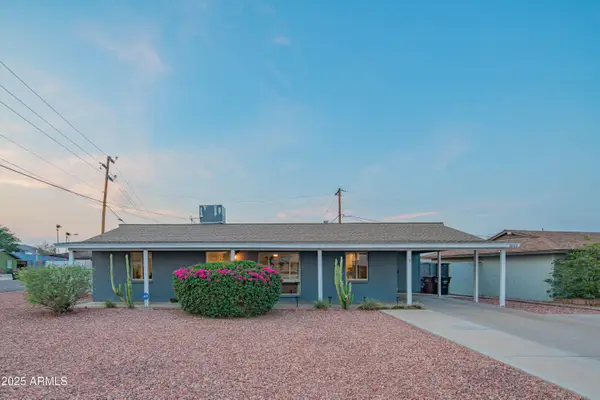 $649,900Active3 beds 3 baths1,613 sq. ft.
$649,900Active3 beds 3 baths1,613 sq. ft.7002 E Holly Street, Scottsdale, AZ 85257
MLS# 6915633Listed by: WISE CHOICE PROPERTIES - New
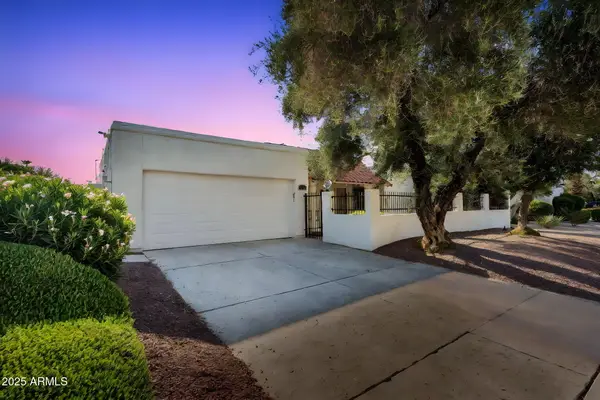 $1,020,000Active4 beds 3 baths2,217 sq. ft.
$1,020,000Active4 beds 3 baths2,217 sq. ft.7622 N Via De Manana --, Scottsdale, AZ 85258
MLS# 6915611Listed by: REAL BROKER - New
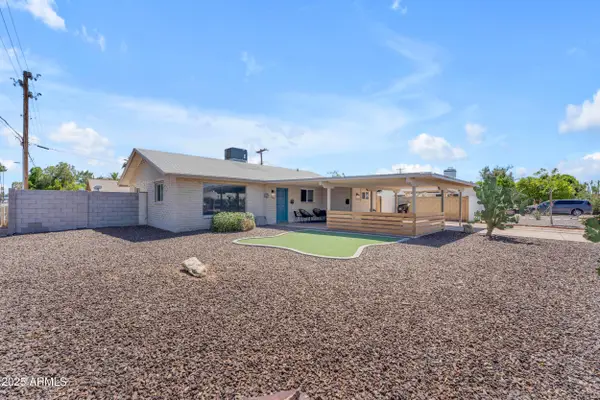 $685,000Active4 beds 3 baths1,474 sq. ft.
$685,000Active4 beds 3 baths1,474 sq. ft.6943 E Granada Road, Scottsdale, AZ 85257
MLS# 6915621Listed by: REAL BROKER - New
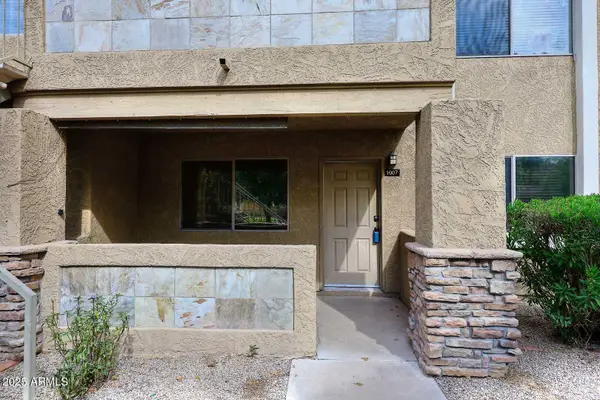 $250,000Active2 beds 1 baths850 sq. ft.
$250,000Active2 beds 1 baths850 sq. ft.303 N Miller Road #1007, Scottsdale, AZ 85257
MLS# 6915625Listed by: DPR REALTY LLC - New
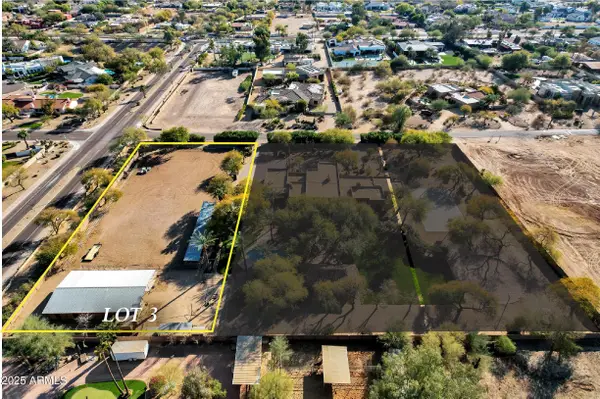 $1,815,000Active1.05 Acres
$1,815,000Active1.05 Acres9980 E Charter Oak Road #3, Scottsdale, AZ 85260
MLS# 6915533Listed by: REAL BROKER - New
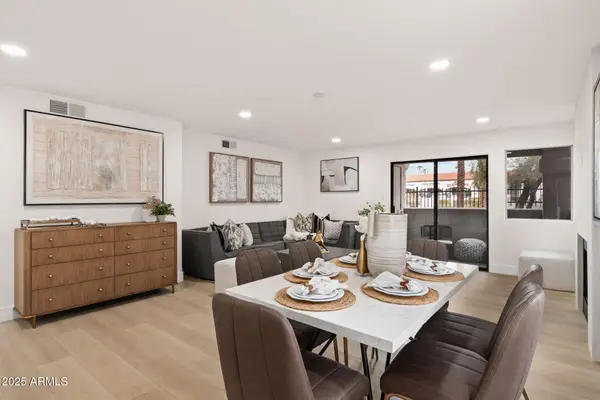 $445,000Active2 beds 2 baths1,076 sq. ft.
$445,000Active2 beds 2 baths1,076 sq. ft.10115 E Mountain View Road #1119, Scottsdale, AZ 85258
MLS# 6915572Listed by: HOMESMART - New
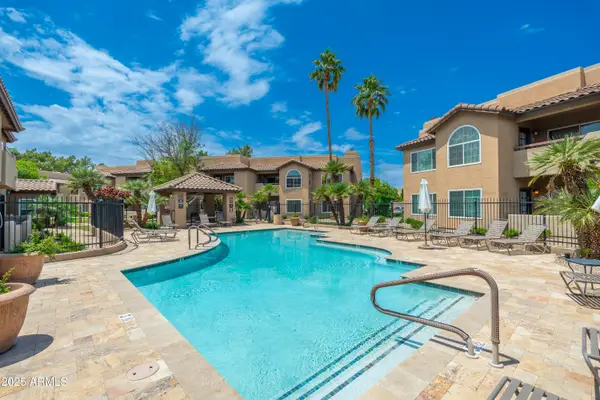 $449,900Active3 beds 2 baths1,206 sq. ft.
$449,900Active3 beds 2 baths1,206 sq. ft.9450 E Becker Lane #1071, Scottsdale, AZ 85260
MLS# 6915493Listed by: HOMESMART
