7622 N Via De Manana --, Scottsdale, AZ 85258
Local realty services provided by:HUNT Real Estate ERA
Listed by: jarrad waldo, dawn m forkenbrock
Office: real broker
MLS#:6915611
Source:ARMLS
Price summary
- Price:$899,999
- Price per sq. ft.:$405.95
About this home
From the moment you walk through the charming courtyard, you'll feel the warmth and personality of this home. The open, split floor plan allows everyone their space while also keeping the flow ideal for both everyday living and entertaining guests. The kitchen is dialed in for all the cooks out there, featuring an island, newer stainless steel appliances, gas cooktop, double ovens, and loads of granite counter space.
You'll find both a formal dining room for hosting and two separate living areas, each with its own cozy gas fireplace; plenty of room for relaxing, watching the big game, or having family over for the holidays.
Step outside and it only gets better. The backyard is a gorgeous retreat with a sparkling PebbleTec pool, built-in BBQ, extended covered patio, and a bit of natural grass for your fur-babiesplus an RV gate for added convenience.
This home is absolutely move-in ready, equipped with a new A/C unit, new tankless hot water heater, new insulated garage door, owned R.O. system, as well as new solar panels to keep your energy bills lower in the hot summers.
But what really sets this home apart is the community. McCormick Ranch isn't just a neighborhoodit's a lifestyle. You're just around the corner from Comanche Park and the miles-long greenbelt that connects to Lake Marguerite, ideal for morning jogs, bike rides, or an evening stroll. You're also minutes from golf courses, coffee shops, Spring Training, Talking Stick Casino, and all the best restaurants and shopping that Scottsdale has to offer. With easy access to the 101 freeway, you can be in Old Town Scottsdale or Scottsdale Quarter in a jiff.
Contact an agent
Home facts
- Year built:1977
- Listing ID #:6915611
- Updated:November 19, 2025 at 10:40 PM
Rooms and interior
- Bedrooms:4
- Total bathrooms:3
- Full bathrooms:2
- Half bathrooms:1
- Living area:2,217 sq. ft.
Heating and cooling
- Cooling:Ceiling Fan(s), Programmable Thermostat
- Heating:Electric
Structure and exterior
- Year built:1977
- Building area:2,217 sq. ft.
- Lot area:0.16 Acres
Schools
- High school:Saguaro High School
- Middle school:Mohave Middle School
- Elementary school:Pueblo Elementary School
Utilities
- Water:City Water
Finances and disclosures
- Price:$899,999
- Price per sq. ft.:$405.95
- Tax amount:$2,705
New listings near 7622 N Via De Manana --
- New
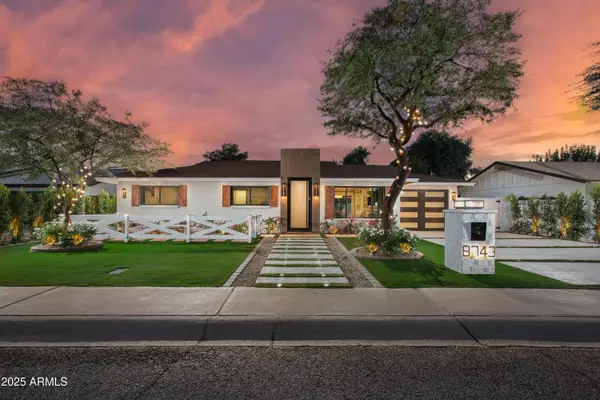 $950,000Active3 beds 2 baths1,593 sq. ft.
$950,000Active3 beds 2 baths1,593 sq. ft.8743 E Rancho Vista Drive, Scottsdale, AZ 85251
MLS# 6949279Listed by: VICSDALE - New
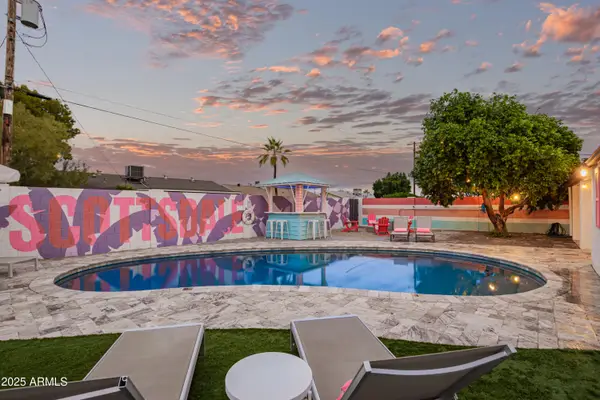 $825,000Active4 beds 2 baths1,878 sq. ft.
$825,000Active4 beds 2 baths1,878 sq. ft.8608 E Dianna Drive, Scottsdale, AZ 85257
MLS# 6949294Listed by: REALTY ONE GROUP - New
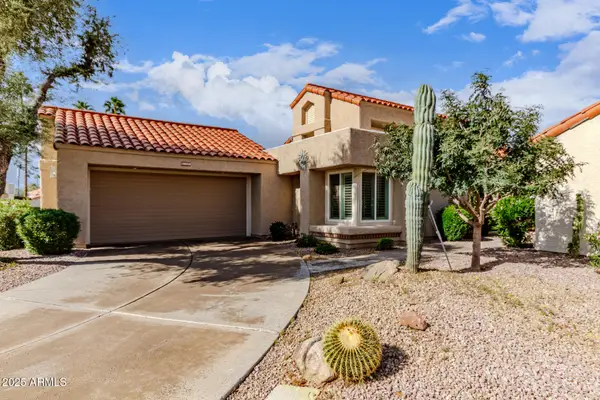 $685,000Active3 beds 2 baths1,838 sq. ft.
$685,000Active3 beds 2 baths1,838 sq. ft.10050 E San Bernardo Drive, Scottsdale, AZ 85258
MLS# 6949300Listed by: BETTER HOMES & GARDENS REAL ESTATE SJ FOWLER - New
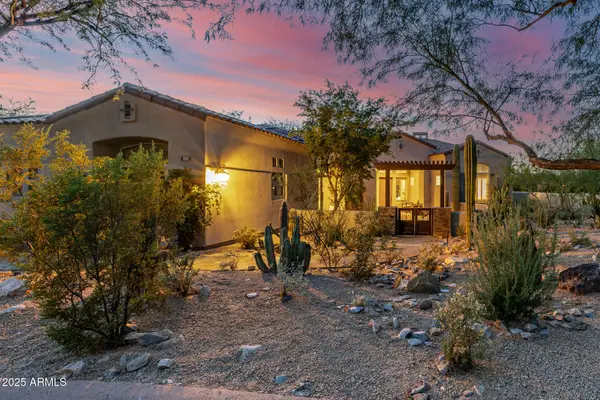 $2,500,000Active4 beds 4 baths3,382 sq. ft.
$2,500,000Active4 beds 4 baths3,382 sq. ft.9290 E Thompson Peak Parkway #231, Scottsdale, AZ 85255
MLS# 6949321Listed by: EXP REALTY - New
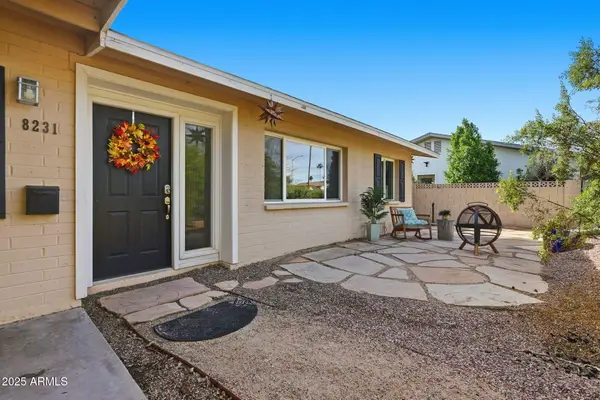 $724,900Active4 beds 2 baths1,921 sq. ft.
$724,900Active4 beds 2 baths1,921 sq. ft.8231 E Jackrabbit Road, Scottsdale, AZ 85250
MLS# 6949341Listed by: LOCALITY REAL ESTATE - Open Sat, 2 to 5pmNew
 $850,000Active3 beds 2 baths1,978 sq. ft.
$850,000Active3 beds 2 baths1,978 sq. ft.10083 E Dreyfus Avenue, Scottsdale, AZ 85260
MLS# 93144Listed by: W AND PARTNERS, LLC - New
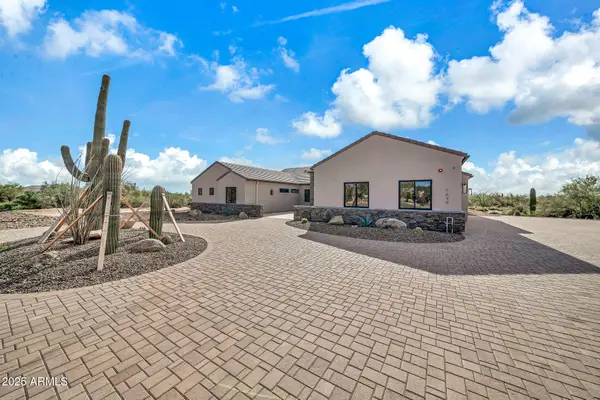 $3,105,000Active5 beds 5 baths4,626 sq. ft.
$3,105,000Active5 beds 5 baths4,626 sq. ft.7035 E Montgomery Road, Scottsdale, AZ 85266
MLS# 6949227Listed by: MY HOME GROUP REAL ESTATE - New
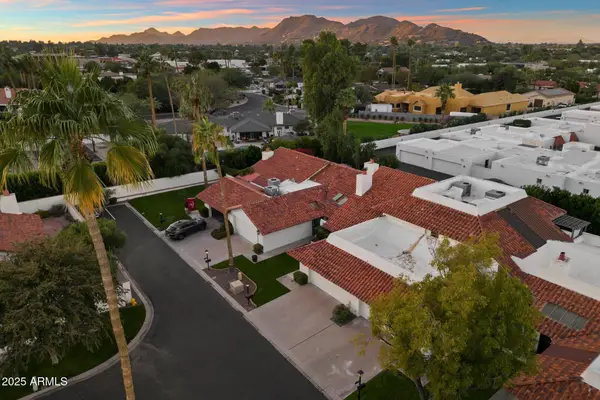 $1,199,000Active3 beds 2 baths1,922 sq. ft.
$1,199,000Active3 beds 2 baths1,922 sq. ft.5808 N Scottsdale Road, Paradise Valley, AZ 85253
MLS# 6949235Listed by: KELLER WILLIAMS ARIZONA REALTY - New
 $395,000Active2 beds 2 baths1,294 sq. ft.
$395,000Active2 beds 2 baths1,294 sq. ft.11333 N 92nd Street #1035, Scottsdale, AZ 85260
MLS# 6949140Listed by: REALTY ONE GROUP - New
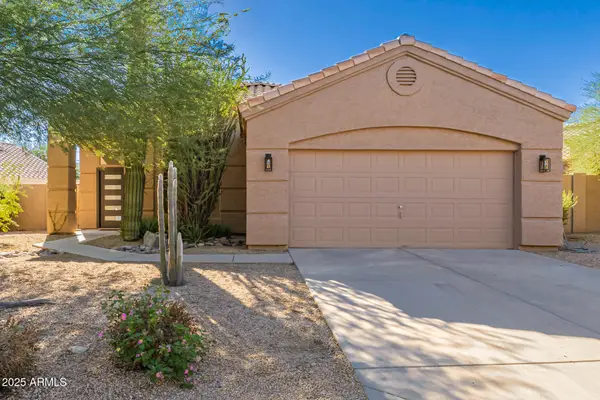 $950,000Active3 beds 2 baths1,617 sq. ft.
$950,000Active3 beds 2 baths1,617 sq. ft.18766 N 91st Place, Scottsdale, AZ 85255
MLS# 6949142Listed by: HOMESMART
