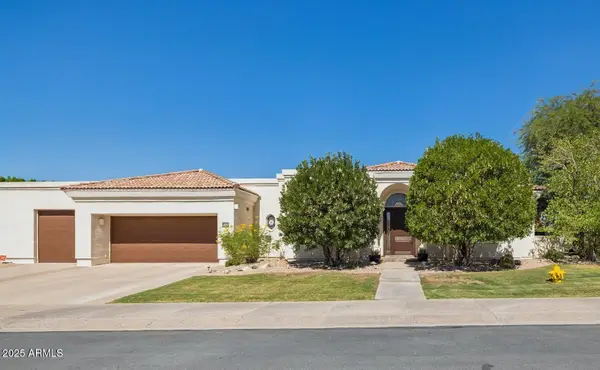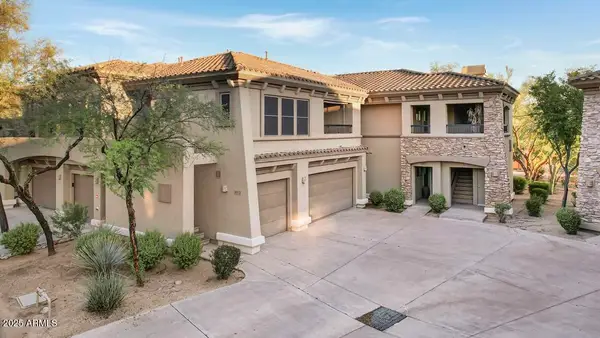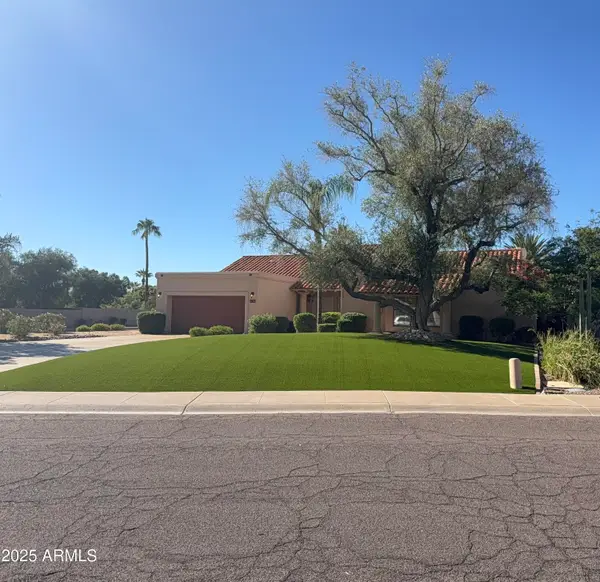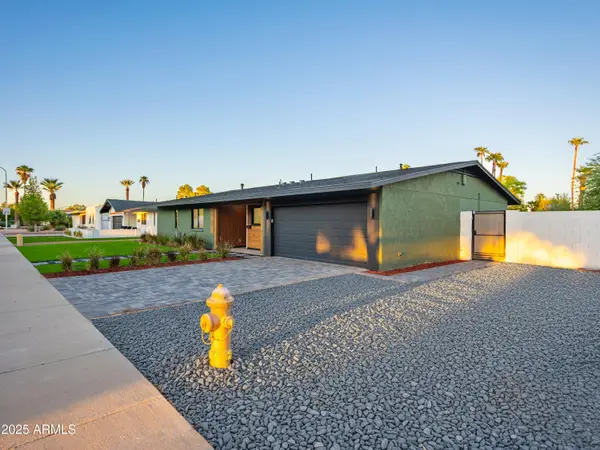7438 E Cactus Wren Road, Scottsdale, AZ 85250
Local realty services provided by:ERA Four Feathers Realty, L.C.
7438 E Cactus Wren Road,Scottsdale, AZ 85250
$2,250,000
- 3 Beds
- 3 Baths
- 3,670 sq. ft.
- Single family
- Active
Upcoming open houses
- Fri, Oct 0311:00 am - 04:00 pm
- Sat, Oct 0411:00 am - 04:00 pm
- Sun, Oct 0511:00 am - 04:00 pm
Listed by:lauren ellington
Office:fathom realty elite
MLS#:6927805
Source:ARMLS
Price summary
- Price:$2,250,000
- Price per sq. ft.:$613.08
- Monthly HOA dues:$428.67
About this home
Gorgeous property located in the heart of Scottsdale/Paradise Valley in a guarded community where homes RARELY come on the market - ''Lincoln Place'' Property features: 3 bedrms+Office & 3 baths, remodeled w/ the finest finishes.Gorgeous kitchen w/ custom cabinetry,marble countertops,stainless appliances, Wolf gas range, subzero & large island all overlooking spacious family room w/ fireplace. Throughout home: wood floors, gorgeous tile, brand new berber carpet,custom light fixtures & 3 gas fireplaces.Resort like but easy to maintain backyard w/ artificial grass,new plants & sparkling heated pool & spa.BRAND new concrete,flat tile roof w/ 20-25 year warranty & 3 car garage.Location is the best of the best & is walkable to all of the best restaurants & retail that Scottsdale has to offer.
Contact an agent
Home facts
- Year built:1997
- Listing ID #:6927805
- Updated:October 03, 2025 at 03:54 PM
Rooms and interior
- Bedrooms:3
- Total bathrooms:3
- Full bathrooms:3
- Living area:3,670 sq. ft.
Heating and cooling
- Cooling:Ceiling Fan(s)
- Heating:Natural Gas
Structure and exterior
- Year built:1997
- Building area:3,670 sq. ft.
- Lot area:0.23 Acres
Schools
- High school:Saguaro High School
- Middle school:Mohave Middle School
- Elementary school:Kiva Elementary School
Utilities
- Water:Private Water Company
Finances and disclosures
- Price:$2,250,000
- Price per sq. ft.:$613.08
- Tax amount:$7,398 (2024)
New listings near 7438 E Cactus Wren Road
- New
 $2,100,000Active4 beds 3 baths3,012 sq. ft.
$2,100,000Active4 beds 3 baths3,012 sq. ft.8417 E Cactus Road, Scottsdale, AZ 85260
MLS# 6928336Listed by: COMPASS - New
 $1,590,000Active4 beds 4 baths3,921 sq. ft.
$1,590,000Active4 beds 4 baths3,921 sq. ft.11488 E Bella Vista Drive, Scottsdale, AZ 85259
MLS# 6928341Listed by: COMPASS - New
 $439,999Active2 beds 2 baths1,403 sq. ft.
$439,999Active2 beds 2 baths1,403 sq. ft.19700 N 76th Street #2072, Scottsdale, AZ 85255
MLS# 6928325Listed by: 1912 REALTY - Open Sat, 12 to 3pmNew
 $675,000Active2 beds 2 baths1,236 sq. ft.
$675,000Active2 beds 2 baths1,236 sq. ft.7630 E Bonnie Rose Avenue, Scottsdale, AZ 85250
MLS# 6928307Listed by: BERKSHIRE HATHAWAY HOMESERVICES ARIZONA PROPERTIES - Open Sat, 10am to 1:30pmNew
 $765,000Active2 beds 2 baths1,410 sq. ft.
$765,000Active2 beds 2 baths1,410 sq. ft.6961 E Purple Shade Circle, Scottsdale, AZ 85266
MLS# 6928267Listed by: RUSS LYON SOTHEBY'S INTERNATIONAL REALTY - New
 $1,123,000Active3 beds 2 baths2,328 sq. ft.
$1,123,000Active3 beds 2 baths2,328 sq. ft.8702 E San Marcos Drive, Scottsdale, AZ 85258
MLS# 6928240Listed by: WEST USA REALTY - New
 $389,000Active2 beds 2 baths1,332 sq. ft.
$389,000Active2 beds 2 baths1,332 sq. ft.7920 E Camelback Road #301, Scottsdale, AZ 85251
MLS# 6928173Listed by: KELLER WILLIAMS INTEGRITY FIRST - New
 $810,000Active3 beds 2 baths2,060 sq. ft.
$810,000Active3 beds 2 baths2,060 sq. ft.7473 E Soaring Eagle Way, Scottsdale, AZ 85266
MLS# 6928178Listed by: ENGEL & VOELKERS SCOTTSDALE - New
 $559,000Active2 beds 2 baths1,651 sq. ft.
$559,000Active2 beds 2 baths1,651 sq. ft.7927 E Bonnie Rose Avenue, Scottsdale, AZ 85250
MLS# 6928181Listed by: ARIZONA BEST REAL ESTATE - New
 $1,500,000Active4 beds 3 baths2,925 sq. ft.
$1,500,000Active4 beds 3 baths2,925 sq. ft.2901 N 81st Place, Scottsdale, AZ 85251
MLS# 6928184Listed by: EXP REALTY
