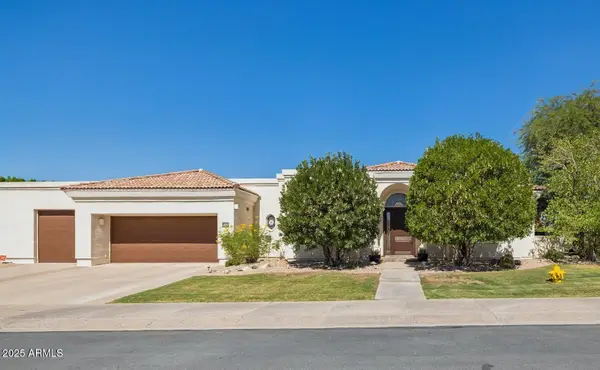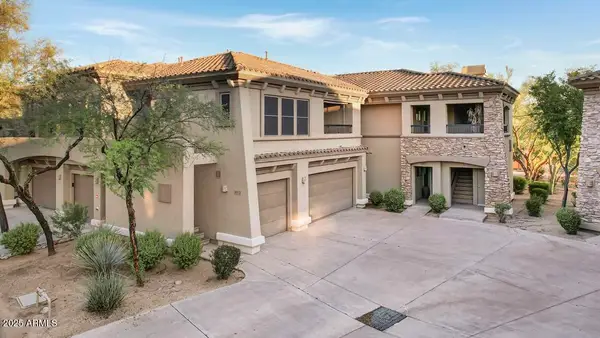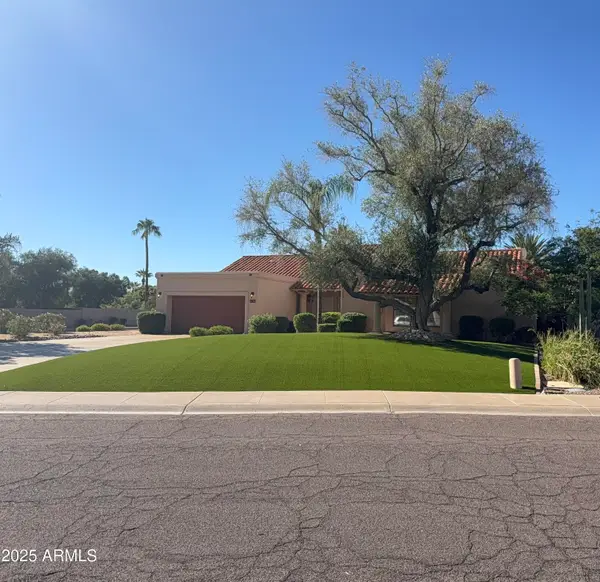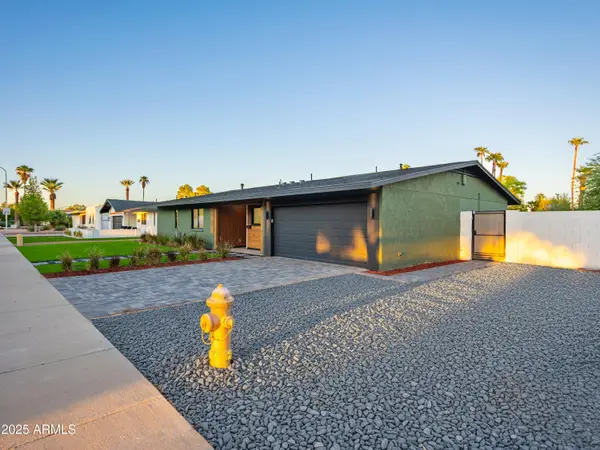7583 E Visao Drive, Scottsdale, AZ 85266
Local realty services provided by:ERA Four Feathers Realty, L.C.
Listed by:bruce t griffin
Office:tonto verde realty
MLS#:6902635
Source:ARMLS
Price summary
- Price:$1,287,000
- Price per sq. ft.:$498.84
- Monthly HOA dues:$266.67
About this home
PRICE IMPROVEMENT AT Bellasera - A Premier Guard-Gated Communityy. Discover the highly desirable Azura model in the exclusive Bellasera neighborhood. This beautifully updated 3-bedroom, 3.5-bath home includes a den, an oversized laundry/hobby room, and a private, detached casita — offering a total of 2,580 sq. ft. of elegant living space.
Enjoy the privacy of a gated courtyard entry and the convenience of a spacious 3-car garage. Situated on a premium North/South-facing lot, the backyard is designed for effortless entertaining with a generous covered patio.
Inside, the open Great Room floor plan features a neutral palette enhanced by noche stone flooring and rich wood accents The gourmet kitchen is equipped with top-of-the-line stainless steel appliances including a six burne Wolf gas cooktop, Thermador Micro/Oven, LG Refrigerator along with new elegant quartz counter tops. The separate casita is accessed via a private entrance from the courtyard, ideal for guests, a home office or studio for the artist in the family. This home is move in ready and most furniture is available via a separate bill of sale. Recent upgrades throughout add even more value. Community amenities include a clubhouse with fitness center, heated pool and spa, tennis and pickleball, walking trails and a lighted dog park for your furry family members. Don't miss this rare opportunity to own in Bellasera-where comfort, style and convenience come together in perfect harmony.
Contact an agent
Home facts
- Year built:1999
- Listing ID #:6902635
- Updated:October 03, 2025 at 03:40 PM
Rooms and interior
- Bedrooms:3
- Total bathrooms:4
- Full bathrooms:3
- Half bathrooms:1
- Living area:2,580 sq. ft.
Heating and cooling
- Cooling:Ceiling Fan(s)
- Heating:Natural Gas
Structure and exterior
- Year built:1999
- Building area:2,580 sq. ft.
- Lot area:0.29 Acres
Schools
- High school:Cactus Shadows High School
- Middle school:Sonoran Trails Middle School
- Elementary school:Lone Mountain Elementary School
Utilities
- Water:City Water
- Sewer:Sewer in & Connected
Finances and disclosures
- Price:$1,287,000
- Price per sq. ft.:$498.84
- Tax amount:$3,070 (2024)
New listings near 7583 E Visao Drive
- New
 $2,100,000Active4 beds 3 baths3,012 sq. ft.
$2,100,000Active4 beds 3 baths3,012 sq. ft.8417 E Cactus Road, Scottsdale, AZ 85260
MLS# 6928336Listed by: COMPASS - New
 $1,590,000Active4 beds 4 baths3,921 sq. ft.
$1,590,000Active4 beds 4 baths3,921 sq. ft.11488 E Bella Vista Drive, Scottsdale, AZ 85259
MLS# 6928341Listed by: COMPASS - New
 $439,999Active2 beds 2 baths1,403 sq. ft.
$439,999Active2 beds 2 baths1,403 sq. ft.19700 N 76th Street #2072, Scottsdale, AZ 85255
MLS# 6928325Listed by: 1912 REALTY - Open Sat, 12 to 3pmNew
 $675,000Active2 beds 2 baths1,236 sq. ft.
$675,000Active2 beds 2 baths1,236 sq. ft.7630 E Bonnie Rose Avenue, Scottsdale, AZ 85250
MLS# 6928307Listed by: BERKSHIRE HATHAWAY HOMESERVICES ARIZONA PROPERTIES - Open Sat, 10am to 1:30pmNew
 $765,000Active2 beds 2 baths1,410 sq. ft.
$765,000Active2 beds 2 baths1,410 sq. ft.6961 E Purple Shade Circle, Scottsdale, AZ 85266
MLS# 6928267Listed by: RUSS LYON SOTHEBY'S INTERNATIONAL REALTY - New
 $1,123,000Active3 beds 2 baths2,328 sq. ft.
$1,123,000Active3 beds 2 baths2,328 sq. ft.8702 E San Marcos Drive, Scottsdale, AZ 85258
MLS# 6928240Listed by: WEST USA REALTY - New
 $389,000Active2 beds 2 baths1,332 sq. ft.
$389,000Active2 beds 2 baths1,332 sq. ft.7920 E Camelback Road #301, Scottsdale, AZ 85251
MLS# 6928173Listed by: KELLER WILLIAMS INTEGRITY FIRST - New
 $810,000Active3 beds 2 baths2,060 sq. ft.
$810,000Active3 beds 2 baths2,060 sq. ft.7473 E Soaring Eagle Way, Scottsdale, AZ 85266
MLS# 6928178Listed by: ENGEL & VOELKERS SCOTTSDALE - New
 $559,000Active2 beds 2 baths1,651 sq. ft.
$559,000Active2 beds 2 baths1,651 sq. ft.7927 E Bonnie Rose Avenue, Scottsdale, AZ 85250
MLS# 6928181Listed by: ARIZONA BEST REAL ESTATE - New
 $1,500,000Active4 beds 3 baths2,925 sq. ft.
$1,500,000Active4 beds 3 baths2,925 sq. ft.2901 N 81st Place, Scottsdale, AZ 85251
MLS# 6928184Listed by: EXP REALTY
