8743 E Rancho Vista Drive, Scottsdale, AZ 85251
Local realty services provided by:ERA Brokers Consolidated
8743 E Rancho Vista Drive,Scottsdale, AZ 85251
$950,000
- 3 Beds
- 2 Baths
- 1,593 sq. ft.
- Single family
- Active
Listed by: eve r treger
Office: vicsdale
MLS#:6949279
Source:ARMLS
Price summary
- Price:$950,000
- Price per sq. ft.:$596.36
About this home
''IN A SEA OF ORDINARY, BE EXTRAORDINARY.''....
'SCOTTSDALE'S PREMIER LUXURY BRAND' HAS ONCE AGAIN RAISED THE LEVEL OF HOME BEYOND THE 'ORDINARY' FOR BUYERS SEEKING SOMETHING 'EXTRAORDINARY!' BY DAY, IT'S A VISION; BY NIGHT, IT'S MESMERIZING! THIS PUTS NEW MEANING TO THE PHRASE: 'BEAUTIFUL INSIDE & OUT!'
FROM THE OUTSIDE, IT LOOKS GORGEOUS FROM EVERY ANGLE, AND ONCE YOU ENTER, BE PREPARED TO BE BLOWN AWAY BY THE 'BEAUTY THAT LIES WITHIN!' Upon arrival, you're greeted with an authentic pressed concrete and turf pathway leading to the ornate white wood-fenced front courtyard patio. Enter through the 12-foot custom cast iron front door to find open, free-flowing, wood-floored reception areas that harmoniously extend to the outdoors.
THE OUTDOORS IS SOMETHING TO BEHOLD: a striking up-lit paver-and-turf checkerboard patio with a wooden tongue-and-groove ceiling that stretches from one corner of the home to the other, has a delightful hanging swing chair overlooking the tree-lined perimeter, a huge turfed play area, a wood-burning fireplace, and a BBQ area: all surrounding the multi-colored, illuminating HEATED POOL & SPA, in total privacy.
The White Designer Kitchen, fully integrated with ZLine Appliances, is at the heart of the home, featuring a Brazilian Quartz waterfalled L-shaped countertop. Signature 'Halo' Chandelier overhangs the formal dining room. Congregate around the feature indoor fireplace backlit & backdropped in porcelain.
Retreat to the accommodation wing of the home, where 3 bedrooms and 2 exceptional bathrooms (en-suite) await, one with a 'Ladies Hollywood Cosmetic Counter'. Add in an inside office/laundry with a state-of-the-art stackable washer/dryer, floor-to-ceiling office built-ins hidden behind custom barn doors, a one-car garage with an EV car charger & plenty off-street parking -THIS IS MORE THAN JUST A HOME - IT'S A STATEMENT!
FEATURING: New Shingle Roof, New HVAC & Ducts, New Plumbing & Sewer, Tankless Water Heater, New Heated Multi-Color Illuminating Pebble Tech Pool With Baja Tanning Deck & Spa,, New Dual Pane Windows & Sliders throughout, All New Outdoor Lighting, Landscaping & Artificial Turf, All New ZLine Appliances including Gas Cooktop, Handpicked Chandeliers, Lighting and Fans, Engineered Wooden Floors Throughout, One Car Garage with E-V Car Charger & Built-in Cabinetry, Brand New Backyard Patio and Decking, Outdoor Wood-Burning Fire-Place with Travertine Chimney, Custom Barn Doors, Handpicked Champagne & Pewter Hardware throughout, Scottsdale Schools.
Contact an agent
Home facts
- Year built:1960
- Listing ID #:6949279
- Updated:November 19, 2025 at 11:44 PM
Rooms and interior
- Bedrooms:3
- Total bathrooms:2
- Full bathrooms:2
- Living area:1,593 sq. ft.
Heating and cooling
- Cooling:Programmable Thermostat
- Heating:Electric
Structure and exterior
- Year built:1960
- Building area:1,593 sq. ft.
- Lot area:0.15 Acres
Schools
- High school:Saguaro High School
- Middle school:Mohave Middle School
- Elementary school:Navajo Elementary School
Utilities
- Water:City Water
Finances and disclosures
- Price:$950,000
- Price per sq. ft.:$596.36
- Tax amount:$1,602
New listings near 8743 E Rancho Vista Drive
- New
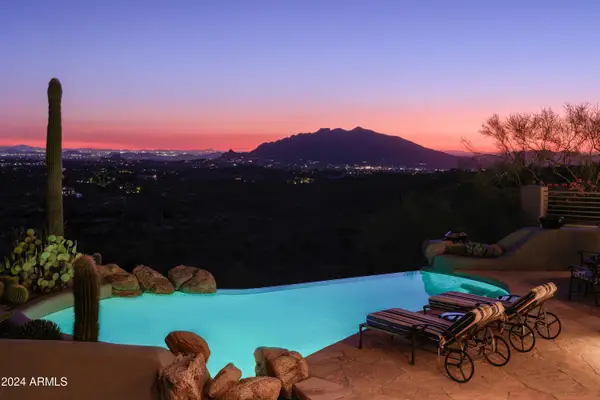 $3,500,000Active4 beds 6 baths5,343 sq. ft.
$3,500,000Active4 beds 6 baths5,343 sq. ft.9215 E Red Lawrence Drive, Scottsdale, AZ 85262
MLS# 6949416Listed by: RUSS LYON SOTHEBY'S INTERNATIONAL REALTY - New
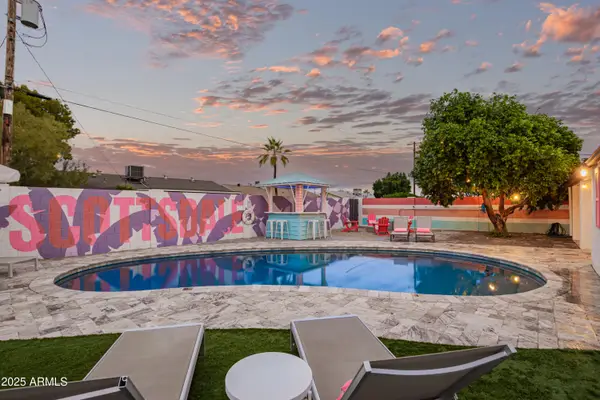 $825,000Active4 beds 2 baths1,878 sq. ft.
$825,000Active4 beds 2 baths1,878 sq. ft.8608 E Dianna Drive, Scottsdale, AZ 85257
MLS# 6949294Listed by: REALTY ONE GROUP - New
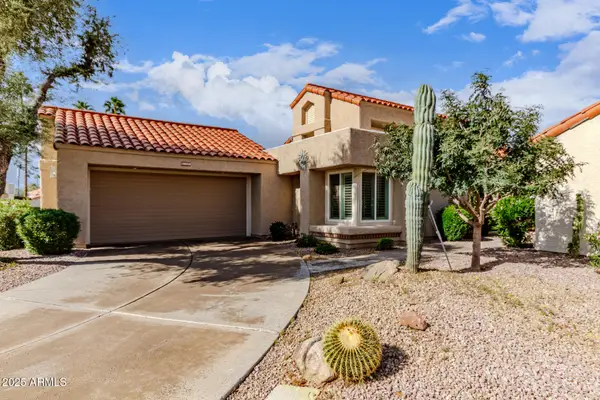 $685,000Active3 beds 2 baths1,838 sq. ft.
$685,000Active3 beds 2 baths1,838 sq. ft.10050 E San Bernardo Drive, Scottsdale, AZ 85258
MLS# 6949300Listed by: BETTER HOMES & GARDENS REAL ESTATE SJ FOWLER - New
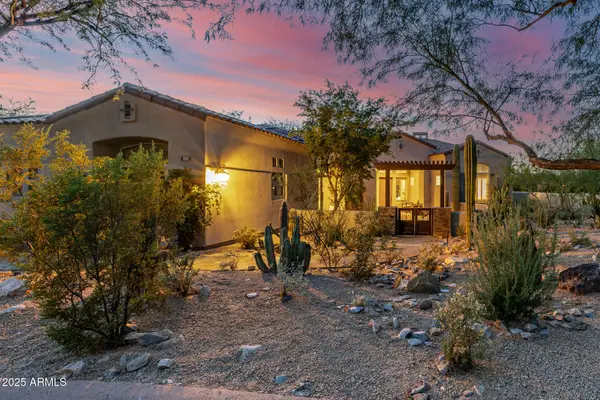 $2,500,000Active4 beds 4 baths3,382 sq. ft.
$2,500,000Active4 beds 4 baths3,382 sq. ft.9290 E Thompson Peak Parkway #231, Scottsdale, AZ 85255
MLS# 6949321Listed by: EXP REALTY - New
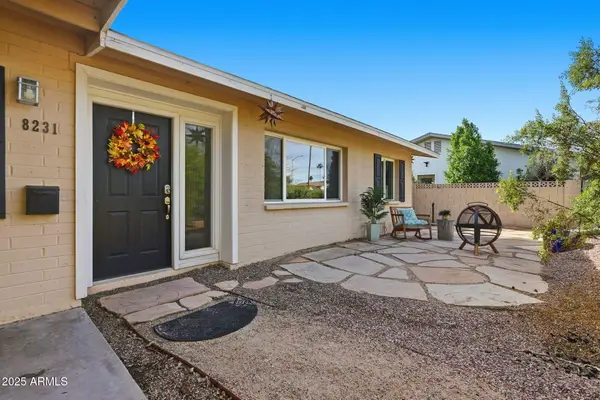 $724,900Active4 beds 2 baths1,921 sq. ft.
$724,900Active4 beds 2 baths1,921 sq. ft.8231 E Jackrabbit Road, Scottsdale, AZ 85250
MLS# 6949341Listed by: LOCALITY REAL ESTATE - Open Sat, 2 to 5pmNew
 $850,000Active3 beds 2 baths1,978 sq. ft.
$850,000Active3 beds 2 baths1,978 sq. ft.10083 E Dreyfus Avenue, Scottsdale, AZ 85260
MLS# 93144Listed by: W AND PARTNERS, LLC - New
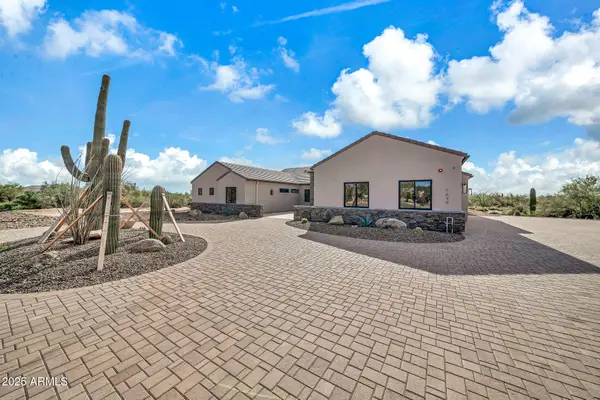 $3,105,000Active5 beds 5 baths4,626 sq. ft.
$3,105,000Active5 beds 5 baths4,626 sq. ft.7035 E Montgomery Road, Scottsdale, AZ 85266
MLS# 6949227Listed by: MY HOME GROUP REAL ESTATE - New
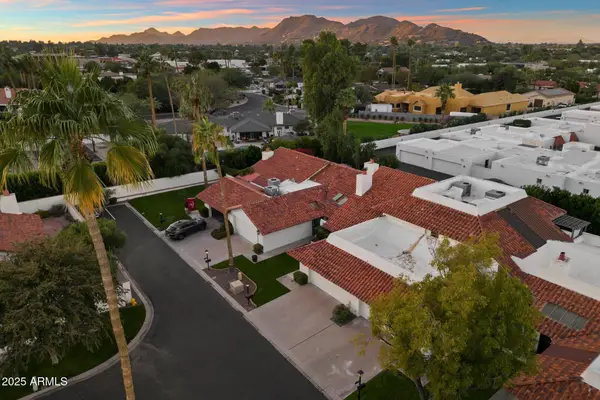 $1,199,000Active3 beds 2 baths1,922 sq. ft.
$1,199,000Active3 beds 2 baths1,922 sq. ft.5808 N Scottsdale Road, Paradise Valley, AZ 85253
MLS# 6949235Listed by: KELLER WILLIAMS ARIZONA REALTY - New
 $395,000Active2 beds 2 baths1,294 sq. ft.
$395,000Active2 beds 2 baths1,294 sq. ft.11333 N 92nd Street #1035, Scottsdale, AZ 85260
MLS# 6949140Listed by: REALTY ONE GROUP
